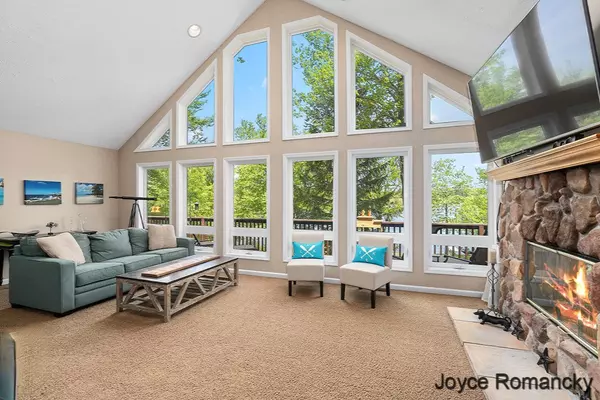$455,000
$459,900
1.1%For more information regarding the value of a property, please contact us for a free consultation.
12595 Bluelake Point Sand Lake, MI 49343
3 Beds
3 Baths
1,474 SqFt
Key Details
Sold Price $455,000
Property Type Single Family Home
Sub Type Single Family Residence
Listing Status Sold
Purchase Type For Sale
Square Footage 1,474 sqft
Price per Sqft $308
Municipality Spencer Twp
MLS Listing ID 20020163
Sold Date 07/17/20
Style Ranch
Bedrooms 3
Full Baths 3
HOA Fees $25/ann
HOA Y/N true
Year Built 2000
Annual Tax Amount $5,135
Tax Year 2020
Lot Size 2.900 Acres
Acres 2.9
Lot Dimensions .
Property Sub-Type Single Family Residence
Property Description
Come love lake life with private frontage on stunning Blue Lake! 135' on Blue and 630' on Friant/Little/Black Lake are yours to enjoy. Boat the all sports lake all the way to Lincoln Lake, kayak and float in the turquoise blue water and feel like you live on vacation. The main floor includes stunning vaulted ceilings, a master with a spa like bathroom, a second full bath for when you come in from spending your day enjoying the outdoors, kitchen, dining, living room, and laundry. The lower level with 10' ceilings is a walkout with a family room and 2 large bedrooms, all featuring lake views and finishes with a full bath, a hobby room and storage closet. A three car attached garage can hold all your toys and includes cabinets to keep everything organized. The current owners were stunned at the home's efficiency with natural gas bills that averaged $79/month and Electric at $91/month. All this and a large deck that includes a large covered area to enjoy the views, and the visiting wildlife.
Location
State MI
County Kent
Area Grand Rapids - G
Direction 19 Mile to Larsen, Left on Hendrickson, Right on Sorensen, Left on Maston Lake Dr, Left on Findley Dr, Right on Blue Lake Point, House is on the left.
Body of Water Blue Lake
Rooms
Basement Walk-Out Access
Interior
Interior Features Ceiling Fan(s), Ceramic Floor, Garage Door Opener, Water Softener/Owned, Wood Floor, Kitchen Island, Pantry
Heating Forced Air
Cooling Central Air
Fireplaces Number 1
Fireplaces Type Family Room
Fireplace true
Appliance Refrigerator, Range, Microwave, Dishwasher
Exterior
Exterior Feature Porch(es), Patio, Deck(s)
Parking Features Attached
Garage Spaces 3.0
Utilities Available Natural Gas Connected, Cable Connected
Amenities Available Clubhouse, Meeting Room
Waterfront Description Lake
View Y/N No
Garage Yes
Building
Lot Description Cul-De-Sac
Story 1
Sewer Septic Tank
Water Well
Architectural Style Ranch
Structure Type Vinyl Siding
New Construction No
Schools
School District Greenville
Others
Tax ID 410415204014
Acceptable Financing Cash, Conventional
Listing Terms Cash, Conventional
Read Less
Want to know what your home might be worth? Contact us for a FREE valuation!

Our team is ready to help you sell your home for the highest possible price ASAP





