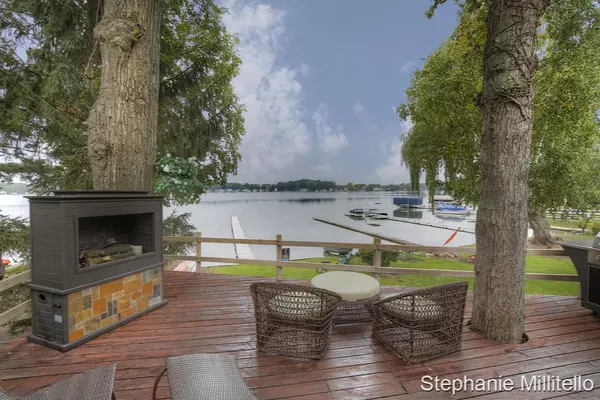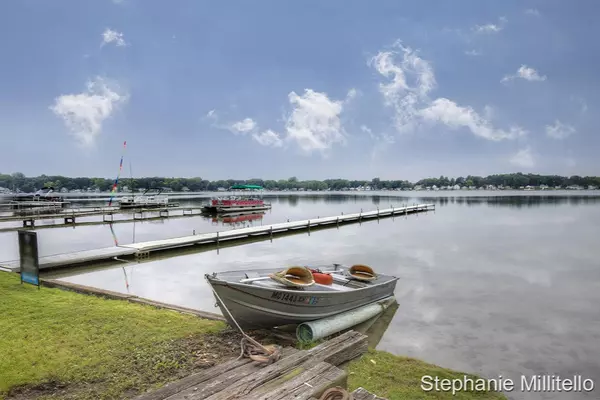$505,000
$550,000
8.2%For more information regarding the value of a property, please contact us for a free consultation.
7039 Goldenrod NE Avenue Rockford, MI 49341
4 Beds
2 Baths
2,422 SqFt
Key Details
Sold Price $505,000
Property Type Single Family Home
Sub Type Single Family Residence
Listing Status Sold
Purchase Type For Sale
Square Footage 2,422 sqft
Price per Sqft $208
Municipality Cannon Twp
MLS Listing ID 19014454
Sold Date 07/19/19
Style Traditional
Bedrooms 4
Full Baths 2
HOA Fees $6/ann
HOA Y/N false
Year Built 1923
Annual Tax Amount $4,806
Tax Year 2018
Lot Size 5,793 Sqft
Acres 0.13
Lot Dimensions IRR
Property Sub-Type Single Family Residence
Property Description
Breathtaking Sunset Facing on with over 50' ! of Rare West facing frontage. Several Million dollar homes on this side of this premiere sandy bottom, All Sports Lake. Retro 4 bedroom 2 full bath home has a spectacular 2 car/boat garage with a bonus entertainment lodging space above. Lodge space is currently used for family & neighborhood gatherings and children sleepovers. Home has a newer roof and ample parking spaces, with both a ''4 spot'' carport and ''6 spot'' garage. This wonderful home, with the blue ribbon Rockford schools, is available to ''make your own'' & join the Bostwick Culture! Fabulous Gilmore restaurant BLI is on the lake, with fishing, winter golf, sailing, boat ties, fireworks This is not just a lake it is a community of friends.
Location
State MI
County Kent
Area Grand Rapids - G
Direction Belding Rd E, Ramsdell N, Davies W to Goldenrod to home.
Body of Water Bostwick Lake
Rooms
Basement Partial, Walk-Out Access
Interior
Interior Features Ceiling Fan(s), Garage Door Opener, Gas/Wood Stove, Hot Tub Spa, Water Softener/Owned
Heating Forced Air
Cooling Central Air
Fireplace false
Window Features Window Treatments
Appliance Washer, Refrigerator, Range, Microwave, Dryer, Disposal, Dishwasher
Exterior
Exterior Feature Deck(s)
Parking Features Detached, Carport
Garage Spaces 2.0
Utilities Available Phone Available, Cable Available, Natural Gas Connected, Cable Connected
Waterfront Description Lake
View Y/N No
Street Surface Paved
Garage Yes
Building
Lot Description Wooded, Rolling Hills
Story 2
Sewer Public Sewer
Water Well
Architectural Style Traditional
Structure Type Aluminum Siding,Vinyl Siding
New Construction No
Schools
School District Rockford
Others
HOA Fee Include None
Tax ID 411111429003
Acceptable Financing Cash, Conventional
Listing Terms Cash, Conventional
Read Less
Want to know what your home might be worth? Contact us for a FREE valuation!

Our team is ready to help you sell your home for the highest possible price ASAP





