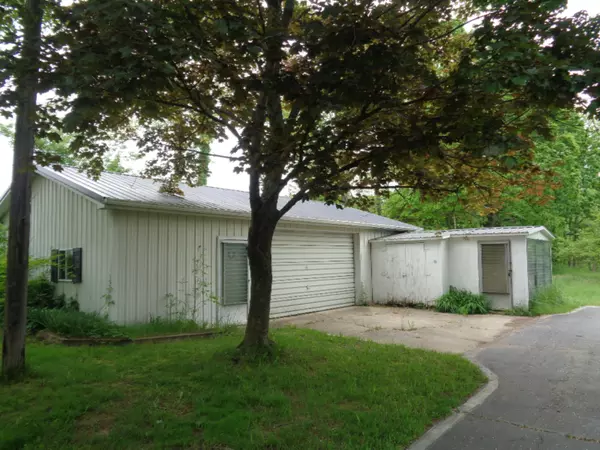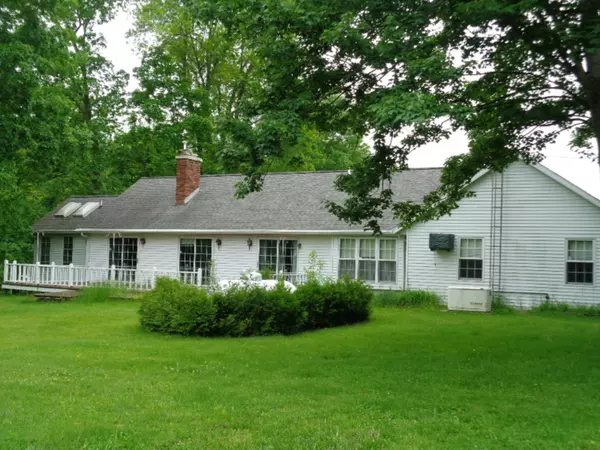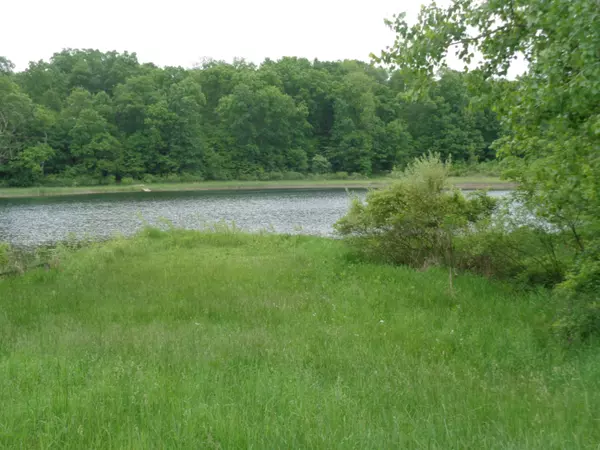$270,000
$299,000
9.7%For more information regarding the value of a property, please contact us for a free consultation.
2051 Blackbridge Road Osseo, MI 49266
4 Beds
4 Baths
2,345 SqFt
Key Details
Sold Price $270,000
Property Type Single Family Home
Sub Type Single Family Residence
Listing Status Sold
Purchase Type For Sale
Square Footage 2,345 sqft
Price per Sqft $115
Municipality Jefferson Twp
MLS Listing ID 19011386
Sold Date 02/03/20
Style Ranch
Bedrooms 4
Full Baths 3
Half Baths 1
Year Built 1964
Annual Tax Amount $2,360
Tax Year 2018
Lot Size 18.830 Acres
Acres 18.83
Lot Dimensions irreg
Property Sub-Type Single Family Residence
Property Description
One of a kind. 18.93 acres w/frontage on 2 owner 3.5 acre private Silver lake, wooded, rolling hills, a perfect recreational property. 2 large bedrooms on main floor w/possible bedrooms in basement.. fireplaces in kitchen & rec. rooms up 2 sun rooms, whole house generator, 3 car attached, Basement could be converted into an apartment with the installation of I/E windows for bedrooms.Master bath has entry from both bedrooms. Pole bldg has a work shop area. Back deck is 15X30.7 year old hot water heat (LP), basement has new floor-bathroom & kitchen sink. Tons of living area here. It needs to be seen to be appreciated. Basement was used as living quarters while home was being built. newer boiler, The selling agent must be present at all inspections or appraisal. Showing to prequalified only
Location
State MI
County Hillsdale
Area Hillsdale County - X
Direction M-34 East of Hillsdale to Blackbridge then North, on the corner of Peterson & Blackbridge.
Body of Water Silver Creek
Rooms
Basement Full, Walk-Out Access
Interior
Interior Features Ceiling Fan(s), Attic Fan, Garage Door Opener, Generator, LP Tank Rented, Water Softener/Owned, Eat-in Kitchen
Heating Baseboard, Hot Water
Cooling Window Unit(s)
Fireplaces Number 3
Fireplaces Type Family Room, Kitchen, Recreation Room
Fireplace true
Window Features Insulated Windows,Window Treatments
Appliance Trash Compactor, Refrigerator, Range, Oven, Disposal, Dishwasher
Exterior
Exterior Feature Deck(s), 3 Season Room
Parking Features Attached
Garage Spaces 3.0
Utilities Available Phone Available, Electricity Available, Phone Connected
Waterfront Description Lake,Stream/Creek
View Y/N No
Street Surface Unimproved
Garage Yes
Building
Lot Description Recreational, Wooded, Rolling Hills
Story 1
Sewer Septic Tank
Water Well
Architectural Style Ranch
Structure Type Aluminum Siding,Brick
New Construction No
Schools
School District Hillsdale
Others
Tax ID 30120041000020472
Acceptable Financing Cash, Conventional
Listing Terms Cash, Conventional
Read Less
Want to know what your home might be worth? Contact us for a FREE valuation!

Our team is ready to help you sell your home for the highest possible price ASAP





