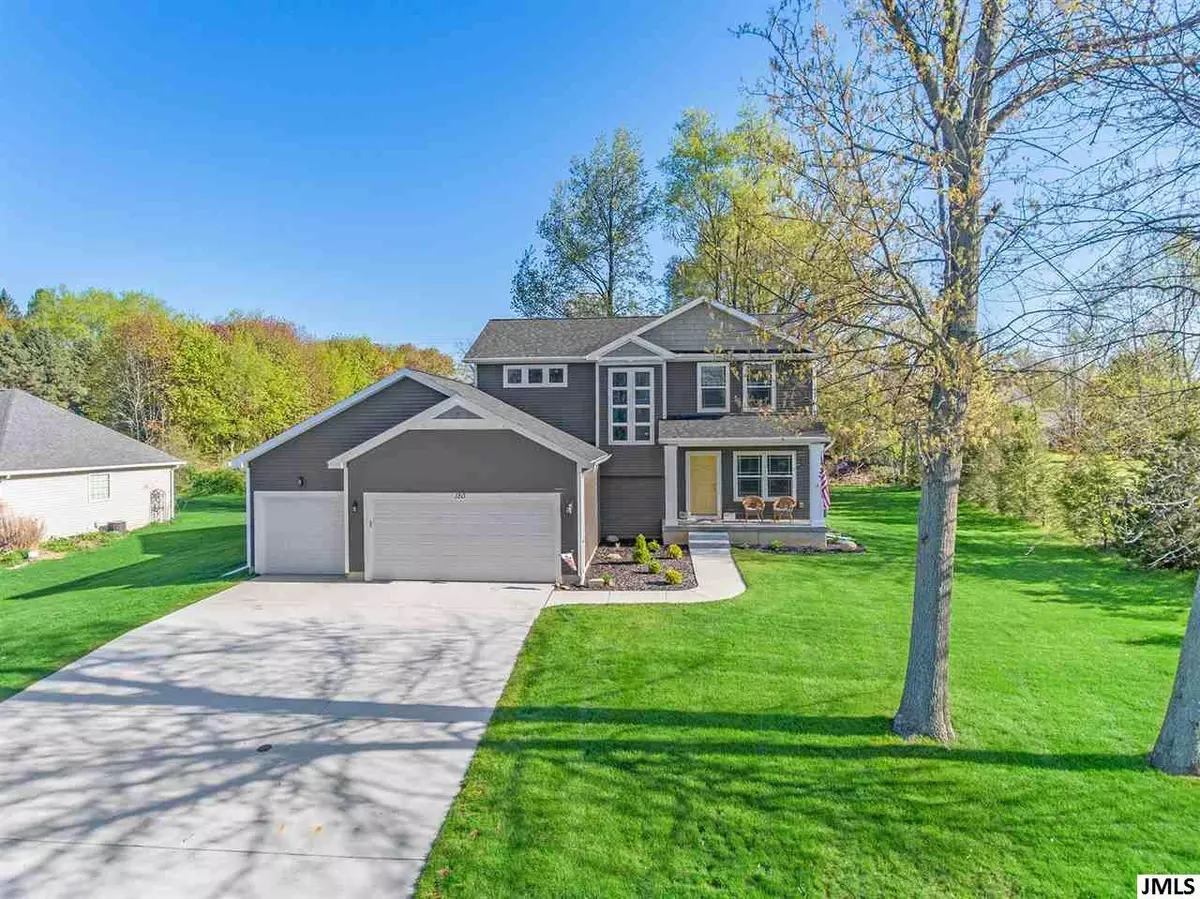$264,500
$272,500
2.9%For more information regarding the value of a property, please contact us for a free consultation.
150 REMINGTON DR Spring Arbor, MI 49283
4 Beds
3 Baths
1,824 SqFt
Key Details
Sold Price $264,500
Property Type Single Family Home
Sub Type Single Family Residence
Listing Status Sold
Purchase Type For Sale
Square Footage 1,824 sqft
Price per Sqft $145
Municipality Spring Arbor Twp
Subdivision Deer Ridge
MLS Listing ID 21051273
Sold Date 10/14/19
Style Other
Bedrooms 4
Full Baths 2
Half Baths 1
HOA Y/N true
Year Built 2017
Annual Tax Amount $4,702
Lot Size 0.310 Acres
Acres 0.31
Lot Dimensions 100x143
Property Sub-Type Single Family Residence
Property Description
WESTERN SCHOOL DISTRICT! BUILT IN 2017, Open floor plan 4-bedroom 2.5 bathroom w/upgraded cabinetry & appliances, 2 pantries, mud room & main level laundry, formal dining rm, lg living rm w/built-in cabinetry, recessed lighting & extra high ceilings, 4th bedroom on main level -used as an office or den. Upstairs enjoy natural daylighting through custom window, stair lighting for the evening, two lg bedrooms, laundry hookups for gas or electric dryer, hallway bath w/tub & shower, upgraded lighting. Spacious Master ensuite w/walk-in closet, bath w/double vanity & walk-in shower. Basement featuring high-efficiency mechanicals, radon system & egress window perfect for recreational or bedroom space. Cement patio in private backyard, golf course quality lawn & low-maintenance landscaping. 3 car wide & 3 car deep drive leading up to the oversized 3 car attached garage, covered cement front patio. Lots of exterior upgrades, mature trees, minutes south of I-94 for easy commuting to work! wide & 3 car deep drive leading up to the oversized 3 car attached garage, covered cement front patio. Lots of exterior upgrades, mature trees, minutes south of I-94 for easy commuting to work!
Location
State MI
County Jackson
Area Jackson County - Jx
Direction N of M60, S of King Rd, off Dearing to the West
Body of Water None
Rooms
Basement Full
Interior
Interior Features Ceiling Fan(s), Eat-in Kitchen
Heating Forced Air, Other
Fireplace false
Appliance Refrigerator, Built in Oven
Exterior
Exterior Feature Other, Porch(es), Patio
Parking Features Attached
Garage Spaces 3.0
Waterfront Description Other
View Y/N No
Street Surface Paved
Handicap Access 36' or + Hallway, 42 in or + Hallway
Building
Lot Description Cul-De-Sac
Story 2
Sewer Public Sewer
Water Public
Architectural Style Other
Structure Type Vinyl Siding
New Construction No
Schools
School District Western
Others
HOA Fee Include Other
Tax ID 091-12-16-227-007-00
Acceptable Financing Cash, FHA, VA Loan, Rural Development, MSHDA, Conventional
Listing Terms Cash, FHA, VA Loan, Rural Development, MSHDA, Conventional
Read Less
Want to know what your home might be worth? Contact us for a FREE valuation!

Our team is ready to help you sell your home for the highest possible price ASAP





