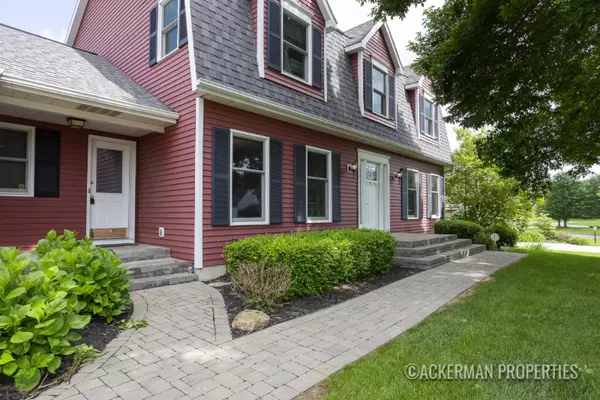$324,900
$324,900
For more information regarding the value of a property, please contact us for a free consultation.
6907 Old Lantern SE Drive Caledonia, MI 49316
4 Beds
4 Baths
2,438 SqFt
Key Details
Sold Price $324,900
Property Type Single Family Home
Sub Type Single Family Residence
Listing Status Sold
Purchase Type For Sale
Square Footage 2,438 sqft
Price per Sqft $133
Municipality Gaines Twp
MLS Listing ID 19016171
Sold Date 08/15/19
Style Traditional
Bedrooms 4
Full Baths 3
Half Baths 1
HOA Fees $12/ann
HOA Y/N true
Year Built 1990
Annual Tax Amount $3,982
Tax Year 2019
Lot Size 0.600 Acres
Acres 0.6
Lot Dimensions 100 x 140 x 155 x 55 x 295
Property Sub-Type Single Family Residence
Property Description
If you are looking for a large open floor plan ready for entertaining, you just found it! This spacious two-story features an updated kitchen with Viking Professional Range and hood, work island, corian counters and new flooring. The first floor has formal dining room off of the kitchen, office/living room and entertaining fire lite family room with exposed wood beams and large windows overlooking the huge backyard. The finished daylight lower level has another fireplace, full bath and bedroom with daylight window. The second level has 3 bedrooms with main bath, and a large master suite with vaulted ceilings , walk-in closet and master bath. Enjoy your expansive lot from your Trex multi-level deck with decor pond. Home also features full home reverse osmosis system.
Location
State MI
County Kent
Area Grand Rapids - G
Direction 68th St. west of Kalamazoo to Old Lantern south to address.
Rooms
Basement Daylight, Full
Interior
Interior Features Ceiling Fan(s), Attic Fan, Water Softener/Owned, Kitchen Island, Eat-in Kitchen
Heating Forced Air
Cooling Central Air
Fireplaces Number 2
Fireplaces Type Family Room, Gas Log, Recreation Room
Fireplace true
Window Features Insulated Windows,Window Treatments
Appliance Washer, Trash Compactor, Refrigerator, Range, Microwave, Dryer, Disposal, Dishwasher
Exterior
Exterior Feature Porch(es), Deck(s)
Parking Features Attached
Garage Spaces 2.0
View Y/N No
Street Surface Paved
Garage Yes
Building
Lot Description Golf Community
Story 2
Sewer Public Sewer
Water Public
Architectural Style Traditional
Structure Type Aluminum Siding
New Construction No
Schools
School District Kentwood
Others
Tax ID 412208201012
Acceptable Financing Cash, Conventional
Listing Terms Cash, Conventional
Read Less
Want to know what your home might be worth? Contact us for a FREE valuation!

Our team is ready to help you sell your home for the highest possible price ASAP





