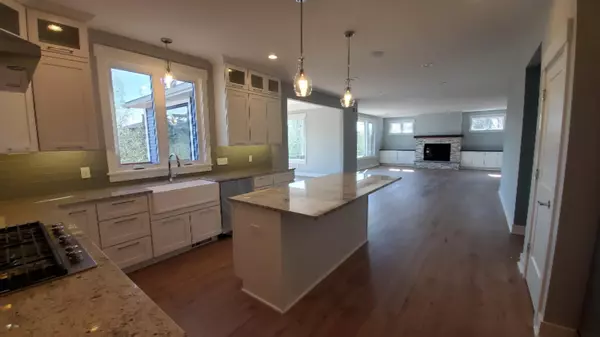$750,000
$785,000
4.5%For more information regarding the value of a property, please contact us for a free consultation.
4450 Birch Point NE Drive Grand Rapids, MI 49525
6 Beds
5 Baths
3,468 SqFt
Key Details
Sold Price $750,000
Property Type Single Family Home
Sub Type Single Family Residence
Listing Status Sold
Purchase Type For Sale
Square Footage 3,468 sqft
Price per Sqft $216
Municipality Grand Rapids Twp
MLS Listing ID 19018544
Sold Date 07/26/19
Style Traditional
Bedrooms 6
Full Baths 4
Half Baths 1
HOA Fees $45/ann
HOA Y/N true
Year Built 2019
Annual Tax Amount $10,000
Tax Year 2019
Lot Size 0.770 Acres
Acres 0.77
Lot Dimensions 164 x 200
Property Sub-Type Single Family Residence
Property Description
Just Completed and Ready for it's 1st Owner! Located just minutes from downtown G.R. and a 1/2 mile from Forest Hills Northern Middle/High Schools ranked top H.S. among Forest Hills High Schools by U.S. News sits this gorgeous 6 Bedroom 4 ½ Bath 2 Story home. Birch Point is part of a cluster of 22 homes in a country setting and across the street from the 320 acre Frederik Meijer Gardens and the 200 acre Crahen Valley Park. Open floor plan with quality amenities and many built-ins. Gourmet kitchen with Kitchen-Aid Appliances. Granite and solid surface countertops throughout. Sun Room with Huge windows and Ship-Lap cathedral ceiling. White Oak hardwood floors. Den with Beamed Ceiling and wall of built-in cabinets. Walk-in mudroom closet. 2nd Floor laundry with front load washer/dr . Spacious Master Bedroom with French door entrance / ship-lap cathedral ceiling and bath with walk-in tiled shower and free-standing soaking tub. In-law Suite. Jack-n-Jill bedrooms complete the 4 bedroom upstairs. Finished walkout basement with wet bar and entertainment system cabinets, 2 bedrooms and a full bath. . Spacious Master Bedroom with French door entrance / ship-lap cathedral ceiling and bath with walk-in tiled shower and free-standing soaking tub. In-law Suite. Jack-n-Jill bedrooms complete the 4 bedroom upstairs. Finished walkout basement with wet bar and entertainment system cabinets, 2 bedrooms and a full bath.
Location
State MI
County Kent
Area Grand Rapids - G
Direction From Fulton Go North on Crahen (Crahen aka Forest Hills Ave) appx 2 miles to Entrance, 1st Driveway South of Leonard.
Rooms
Basement Walk-Out Access
Interior
Interior Features Ceiling Fan(s), Garage Door Opener, Humidifier, Security System, Wet Bar, Wood Floor, Kitchen Island, Eat-in Kitchen, Pantry
Heating Forced Air
Cooling Central Air
Fireplaces Number 1
Fireplaces Type Family Room
Fireplace true
Window Features Low-Emissivity Windows,Screens,Insulated Windows
Appliance Refrigerator, Range, Oven, Microwave, Freezer, Disposal, Dishwasher, Cooktop, Built in Oven
Exterior
Exterior Feature Patio
Parking Features Attached
Garage Spaces 3.0
Utilities Available Phone Available, Natural Gas Available, Electricity Available, Cable Available, Natural Gas Connected, Cable Connected, Broadband
View Y/N No
Street Surface Paved
Garage Yes
Building
Lot Description Wooded, Cul-De-Sac
Story 2
Sewer Septic Tank
Water Well
Architectural Style Traditional
Structure Type Stone,Vinyl Siding,Other
New Construction No
Schools
School District Forest Hills
Others
HOA Fee Include Snow Removal
Tax ID 411424201006
Acceptable Financing Cash, VA Loan, Conventional
Listing Terms Cash, VA Loan, Conventional
Read Less
Want to know what your home might be worth? Contact us for a FREE valuation!

Our team is ready to help you sell your home for the highest possible price ASAP





