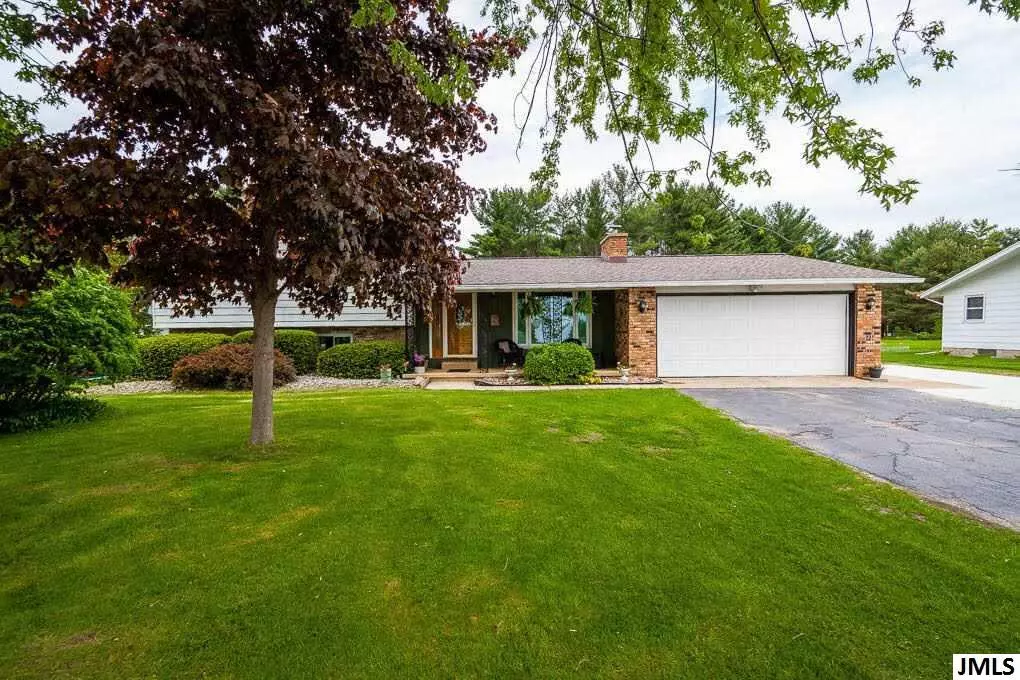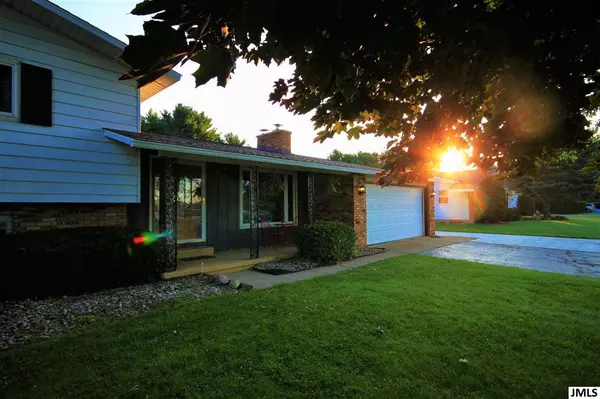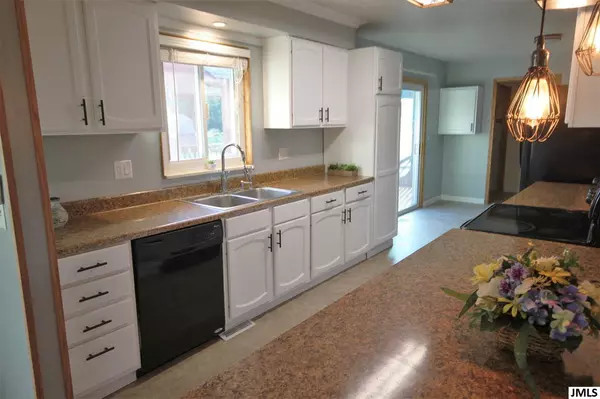$182,000
$178,000
2.2%For more information regarding the value of a property, please contact us for a free consultation.
4546 E BERRY RD Pleasant Lake, MI 49272
3 Beds
2 Baths
1,204 SqFt
Key Details
Sold Price $182,000
Property Type Single Family Home
Sub Type Single Family Residence
Listing Status Sold
Purchase Type For Sale
Square Footage 1,204 sqft
Price per Sqft $151
Municipality Henrietta Twp
Subdivision Pleasant View Heights
MLS Listing ID 21049520
Sold Date 11/18/19
Style Tri-Level
Bedrooms 3
Full Baths 2
HOA Y/N false
Year Built 1971
Annual Tax Amount $2,352
Lot Size 0.380 Acres
Acres 0.38
Lot Dimensions 100x192x49x41x49x150
Property Sub-Type Single Family Residence
Property Description
Previous Offer has fallen through due to NO fault of the home! WELCOME HOME to this stunning NEWLY UPDATED 3 bedroom (possible 4th non-conforming) 2 full bath home in Northwest Schools. This home has it all! Open concept living at its best. Kitchen with tons of counter space and a huge island leading into a living area with wood burning fireplace and hardwood floors. 3 bedrooms and beautifully updated full bath on the 2nd level. Lower level with Rec Room, Office/non-conforming bedroom, and another updated bath. Sliding glass doors from either the dining area or kitchen lead out to a backyard paradise. Expansive deck and patio, In ground pool, Hot tub, fire pit, and fenced in yard. Newly remodeled bathroom (2019), New roof (2015).
Location
State MI
County Jackson
Area Jackson County - Jx
Direction east of meridian Rd on Berry
Body of Water None
Rooms
Basement Crawl Space, Full, Partial
Interior
Interior Features Ceiling Fan(s), Hot Tub Spa
Heating Forced Air, Other
Fireplaces Number 1
Fireplaces Type Wood Burning
Fireplace true
Appliance Refrigerator, Built in Oven
Exterior
Exterior Feature Other, Porch(es), Patio, Deck(s)
Parking Features Attached
Garage Spaces 2.0
Waterfront Description Other
View Y/N No
Street Surface Paved
Building
Story 3
Sewer Septic Tank
Water Well
Architectural Style Tri-Level
Structure Type Aluminum Siding,Brick
New Construction No
Schools
School District Northwest
Others
Tax ID 076-04-17-351-007-00
Acceptable Financing Cash, FHA, VA Loan, Rural Development, MSHDA, Conventional
Listing Terms Cash, FHA, VA Loan, Rural Development, MSHDA, Conventional
Read Less
Want to know what your home might be worth? Contact us for a FREE valuation!

Our team is ready to help you sell your home for the highest possible price ASAP





