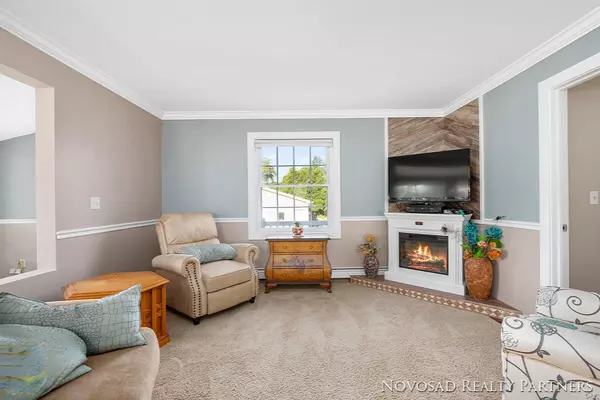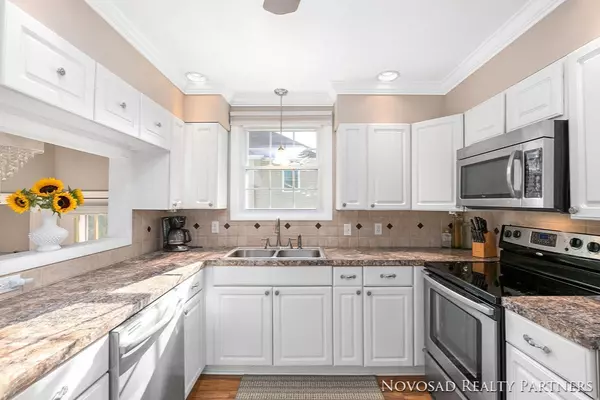$275,000
$299,000
8.0%For more information regarding the value of a property, please contact us for a free consultation.
3076 Rau NE Drive Sand Lake, MI 49343
3 Beds
2 Baths
1,088 SqFt
Key Details
Sold Price $275,000
Property Type Single Family Home
Sub Type Single Family Residence
Listing Status Sold
Purchase Type For Sale
Square Footage 1,088 sqft
Price per Sqft $252
Municipality Solon Twp
MLS Listing ID 20031992
Sold Date 09/03/20
Style Ranch
Bedrooms 3
Full Baths 2
HOA Fees $2/ann
HOA Y/N true
Year Built 1963
Annual Tax Amount $1,919
Tax Year 2020
Lot Size 9,583 Sqft
Acres 0.22
Lot Dimensions 71 X 155 X 60 x 134
Property Sub-Type Single Family Residence
Property Description
Ready for lakefront living? This well-cared for walkout ranch is on 31-acre Upper Lake, a quick 30-minute drive from Grand Rapids. You'll love the 60' feet of water frontage and the morning sunrise views from the sitting and eating areas. Updated interior with crisp white trim and cabinets, stainless kitchen appliances and electric fireplace in living room. Wet bar with serving area, family room, full bath and 3rd bedroom on walkout level. Wrap-around deck with stairs to lower level patio for easy up-and-down access. Well & septic report available and tanks just pumped. Recent electric updates, propane tank topped off and lawn service in place for balance of season. Home comes furnished as you see it so is ready for daily or weekend enjoyment. Estate property sold as-is without repairs.
Location
State MI
County Kent
Area Grand Rapids - G
Direction Sand Lake exit off US-131, W on 22 Mile Rd to Simmons, S to Rau Dr, E to home
Body of Water Upper Lake
Rooms
Other Rooms Shed(s)
Basement Walk-Out Access
Interior
Interior Features Water Softener/Owned, Wet Bar, Eat-in Kitchen, Pantry
Heating Hot Water
Cooling Window Unit(s)
Fireplaces Number 1
Fireplaces Type Living Room
Fireplace true
Window Features Storms,Insulated Windows,Window Treatments
Appliance Washer, Refrigerator, Range, Oven, Microwave, Dryer, Dishwasher
Exterior
Exterior Feature Patio, Deck(s)
Parking Features Attached
Garage Spaces 1.0
Utilities Available Phone Connected, Cable Connected
Amenities Available Other
Waterfront Description Lake
View Y/N No
Garage Yes
Building
Story 1
Sewer Septic Tank
Water Well
Architectural Style Ranch
Structure Type Vinyl Siding
New Construction No
Schools
School District Cedar Springs
Others
HOA Fee Include Other
Tax ID 410203227002
Acceptable Financing Cash, Conventional
Listing Terms Cash, Conventional
Read Less
Want to know what your home might be worth? Contact us for a FREE valuation!

Our team is ready to help you sell your home for the highest possible price ASAP





