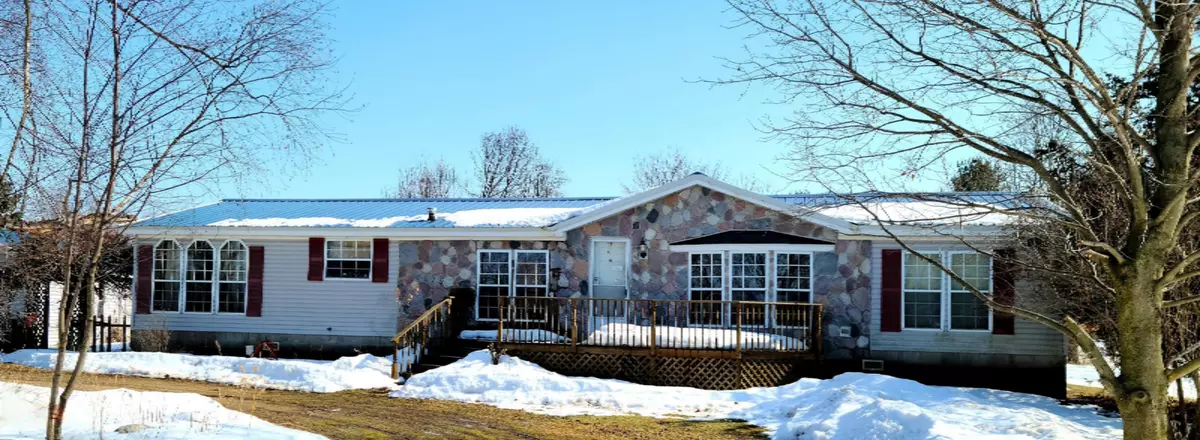$165,000
$165,000
For more information regarding the value of a property, please contact us for a free consultation.
8850 20 Mile NE Road Sand Lake, MI 49343
3 Beds
3 Baths
1,768 SqFt
Key Details
Sold Price $165,000
Property Type Single Family Home
Sub Type Single Family Residence
Listing Status Sold
Purchase Type For Sale
Square Footage 1,768 sqft
Price per Sqft $93
Municipality Nelson Twp
MLS Listing ID 21005935
Sold Date 03/29/21
Style Ranch
Bedrooms 3
Full Baths 2
Half Baths 1
Year Built 1994
Annual Tax Amount $1,339
Tax Year 2021
Lot Size 3.000 Acres
Acres 3.0
Lot Dimensions 330'x396'
Property Sub-Type Single Family Residence
Property Description
Come see this quiet and peaceful setting on 3 acres that is only a short distance to the highway. This home is very spacious and has newer mechanicals (Furnace: 2015, AC: 2019). The kitchen and family room contain newer flooring and a fireplace insert was added in 2019. The home has ¾ inch plywood flooring and drywalled walls. There are also some handicap accessible features (walkway, shower, toilets) that were recently added. There's plenty of parking with a circle driveway and 24' x 32' garage.
Location
State MI
County Kent
Area Grand Rapids - G
Direction US 131 TO 17 MILE WEST TO PINE LAKE NORTH TO 20 MILE EAST TO HOME
Rooms
Basement Slab
Interior
Interior Features Generator
Heating Forced Air
Cooling Central Air
Fireplaces Number 1
Fireplaces Type Family Room
Fireplace true
Appliance Refrigerator, Range, Microwave, Dishwasher
Exterior
Exterior Feature Gazebo, Deck(s)
Parking Features Detached
Garage Spaces 2.0
View Y/N No
Handicap Access Ramped Entrance, Accessible Bath Sink, Accessible Mn Flr Full Bath
Garage Yes
Building
Lot Description Corner Lot
Story 1
Sewer Septic Tank
Water Well
Architectural Style Ranch
Structure Type Vinyl Siding
New Construction No
Schools
School District Cedar Springs
Others
Tax ID 410313100019
Acceptable Financing Cash, FHA, VA Loan, Rural Development, MSHDA, Conventional
Listing Terms Cash, FHA, VA Loan, Rural Development, MSHDA, Conventional
Read Less
Want to know what your home might be worth? Contact us for a FREE valuation!

Our team is ready to help you sell your home for the highest possible price ASAP





