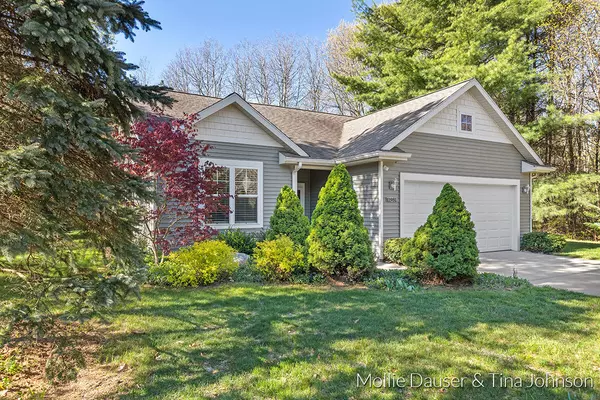$235,000
$215,000
9.3%For more information regarding the value of a property, please contact us for a free consultation.
11981 Crimson Creek Drive Gowen, MI 49326
3 Beds
2 Baths
1,467 SqFt
Key Details
Sold Price $235,000
Property Type Single Family Home
Sub Type Single Family Residence
Listing Status Sold
Purchase Type For Sale
Square Footage 1,467 sqft
Price per Sqft $160
Municipality Montcalm Twp
MLS Listing ID 21016880
Sold Date 06/14/21
Style Ranch
Bedrooms 3
Full Baths 1
Half Baths 1
HOA Fees $50
HOA Y/N true
Year Built 2006
Annual Tax Amount $1,860
Tax Year 2020
Lot Size 0.810 Acres
Acres 0.81
Lot Dimensions 192x188
Property Sub-Type Single Family Residence
Property Description
There is no place like home...Lovely one level living in a quiet neighborhood featuring an open floor plan and private wooded yard. Spacious eat in kitchen with lots of cabinets and beautiful cherry cabinets all open to the living room with vaulted ceilings. Generous sized primary bedroom with easy access to the full bath. Large secondary bedrooms that are bright and cheery. Laundry room and half bath round out this incredible home. Attached 2 car garage with lots of room for cars and storage! Call today for your private
tour. seller has called for highest and best offers to be due by 9:00am 5/15/21
Location
State MI
County Montcalm
Area Montcalm County - V
Direction 91 N, Sidney Rd W, Montcalm Ave S to home on Crimson Creek.
Body of Water Flat River
Rooms
Basement Slab
Interior
Interior Features Ceiling Fan(s), Garage Door Opener, Water Softener/Owned
Heating Radiant
Cooling Central Air
Fireplace false
Appliance Washer, Refrigerator, Range, Microwave, Dryer, Disposal, Dishwasher
Exterior
Exterior Feature Patio
Parking Features Attached
Garage Spaces 2.0
Utilities Available Phone Connected
Waterfront Description River
View Y/N No
Street Surface Paved
Garage Yes
Building
Lot Description Corner Lot, Wooded
Story 1
Sewer Septic Tank
Water Well
Architectural Style Ranch
Structure Type Vinyl Siding
New Construction No
Schools
School District Greenville
Others
Tax ID 014-019-014-52
Acceptable Financing Cash, Conventional
Listing Terms Cash, Conventional
Read Less
Want to know what your home might be worth? Contact us for a FREE valuation!

Our team is ready to help you sell your home for the highest possible price ASAP





