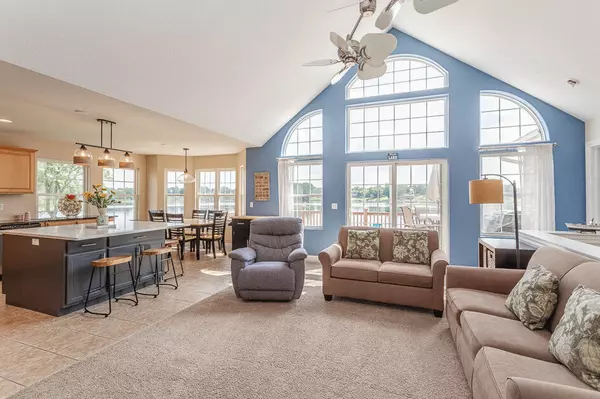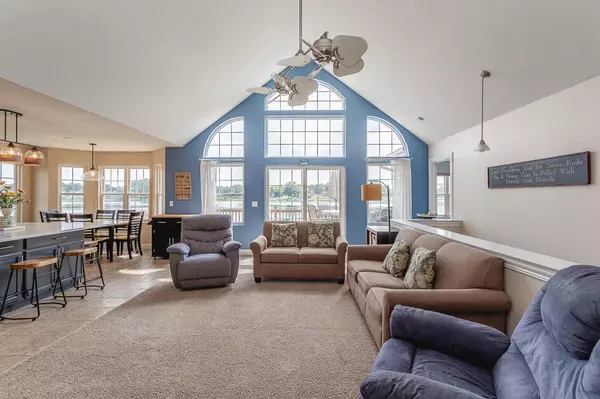$585,000
$550,000
6.4%For more information regarding the value of a property, please contact us for a free consultation.
13985 Grandpoint Drive Cement City, MI 49233
4 Beds
3 Baths
1,461 SqFt
Key Details
Sold Price $585,000
Property Type Single Family Home
Sub Type Single Family Residence
Listing Status Sold
Purchase Type For Sale
Square Footage 1,461 sqft
Price per Sqft $400
Municipality Somerset Twp
Subdivision Somerset Heights
MLS Listing ID 21099119
Sold Date 08/23/21
Style Other
Bedrooms 4
Full Baths 3
HOA Fees $17/ann
HOA Y/N true
Year Built 2007
Annual Tax Amount $5,362
Tax Year 2021
Lot Size 10,629 Sqft
Acres 0.24
Lot Dimensions 60
Property Sub-Type Single Family Residence
Property Description
Lake Somerset! Beautiful main lake, lakefront home! Featuring 4 bedrooms & 3 baths. Wonderful open floor plan. Granite countertops with maple cabinets, stainless steel appliances. Finished walkout basement with second living area features wet bar/mini kitchen. Concrete drive, irrigation system, seawall, great swimming area, sandy beach. Turn-key & move-in ready! Must see!!
Location
State MI
County Hillsdale
Area Hillsdale County - X
Direction US 12 to EMERALD DR to WOODBROOK DR to GRANDPOINT DR
Body of Water Lake Somerset
Rooms
Basement Full, Walk-Out Access
Interior
Interior Features Ceiling Fan(s), Garage Door Opener, Water Softener/Owned, Wet Bar
Heating Forced Air
Fireplace false
Window Features Window Treatments
Appliance Washer, Refrigerator, Range, Microwave, Dryer, Dishwasher
Exterior
Exterior Feature Patio, Deck(s)
Parking Features Attached
Garage Spaces 2.0
Waterfront Description Lake
View Y/N No
Street Surface Paved
Garage Yes
Building
Story 1
Sewer Septic Tank
Water Well
Architectural Style Other
Structure Type Vinyl Siding
New Construction No
Schools
School District Addison
Others
Tax ID 04-205-001-045
Acceptable Financing Cash, Conventional
Listing Terms Cash, Conventional
Read Less
Want to know what your home might be worth? Contact us for a FREE valuation!

Our team is ready to help you sell your home for the highest possible price ASAP





