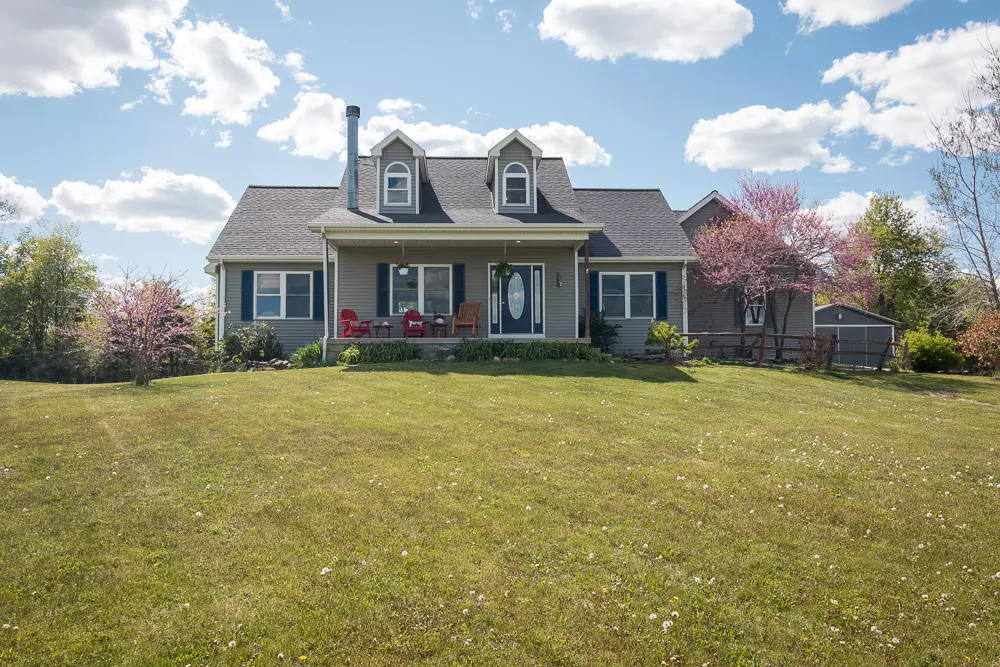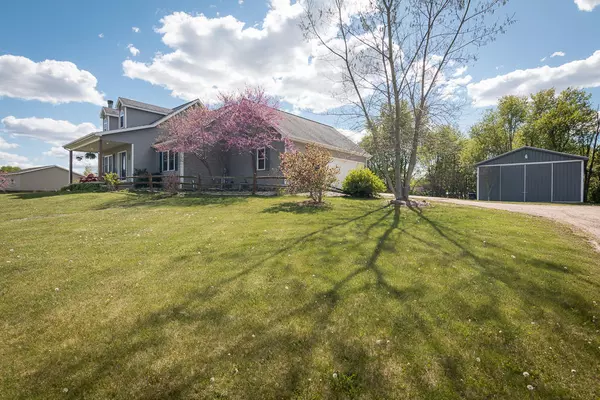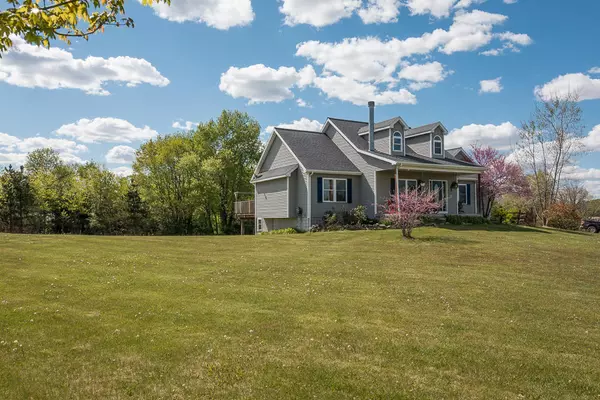$270,000
$279,000
3.2%For more information regarding the value of a property, please contact us for a free consultation.
3927 Inspiration Lane Vermontville, MI 49096
4 Beds
3 Baths
1,905 SqFt
Key Details
Sold Price $270,000
Property Type Single Family Home
Sub Type Single Family Residence
Listing Status Sold
Purchase Type For Sale
Square Footage 1,905 sqft
Price per Sqft $141
Municipality Vermontville Twp
MLS Listing ID 21017132
Sold Date 07/29/21
Style Cape Cod
Bedrooms 4
Full Baths 3
HOA Fees $16/ann
HOA Y/N true
Year Built 2005
Annual Tax Amount $4,689
Tax Year 2021
Lot Size 1.970 Acres
Acres 1.97
Lot Dimensions 397x344
Property Sub-Type Single Family Residence
Property Description
BIG SKY COUNTRY LIVIN. What a gorgeous four bedroom three bath house. This walk-out has nine foot ceilings, a HUGE freshly painted deck, and a pole barn over looking a beautiful meadow. It's on a private road with one neighbor in the distance. You're sure to stay warm this winter with the stunning live edge wood fireplace, or the hot coco made in your stunning kitchen over looking the living room. It's located in between Vermontville and Nashville. Taxes will go down significantly with updated homesteading exemption. Approximately $1,700 +/-.
Location
State MI
County Eaton
Area Eaton County - E
Direction Scipio Hwy to Inspiration Lane, house is on the right.
Rooms
Other Rooms Pole Barn
Basement Full, Walk-Out Access
Interior
Interior Features Ceiling Fan(s), Garage Door Opener, Laminate Floor, Water Softener/Rented, Whirlpool Tub, Wood Floor, Pantry
Heating Forced Air
Cooling Central Air
Fireplaces Number 1
Fireplaces Type Living Room, Wood Burning
Fireplace true
Window Features Insulated Windows,Window Treatments
Appliance Washer, Refrigerator, Range, Oven, Microwave, Dryer, Dishwasher
Exterior
Exterior Feature Porch(es), Deck(s)
Parking Features Attached
Garage Spaces 2.0
Utilities Available Phone Available, Natural Gas Available, Electricity Available, Cable Available, Phone Connected, Natural Gas Connected, Cable Connected, Broadband
Amenities Available Other
View Y/N No
Garage Yes
Building
Lot Description Rolling Hills
Story 2
Sewer Septic Tank
Water Well
Architectural Style Cape Cod
Structure Type Block,Vinyl Siding
New Construction No
Schools
School District Maple Valley
Others
HOA Fee Include Other
Tax ID 050-030-100-041-16
Acceptable Financing Cash, FHA, VA Loan, Rural Development, MSHDA, Conventional
Listing Terms Cash, FHA, VA Loan, Rural Development, MSHDA, Conventional
Read Less
Want to know what your home might be worth? Contact us for a FREE valuation!

Our team is ready to help you sell your home for the highest possible price ASAP





