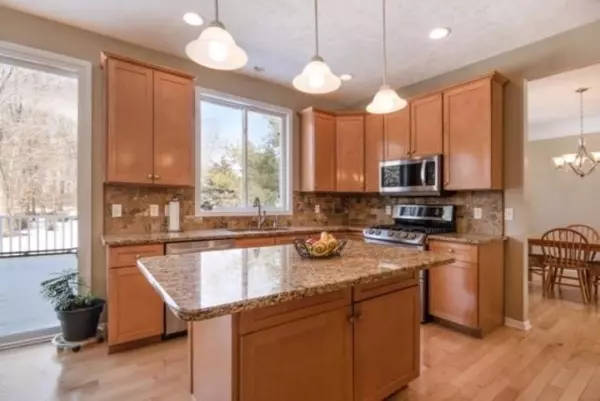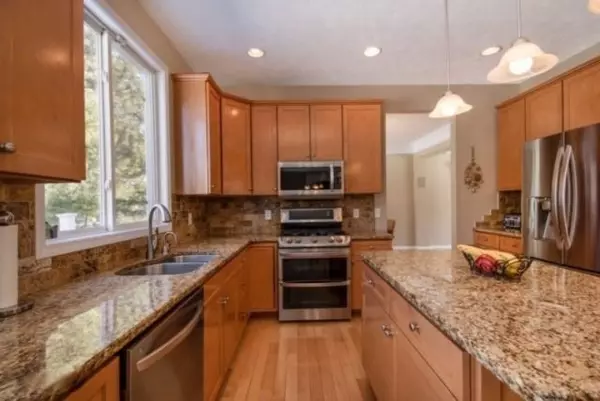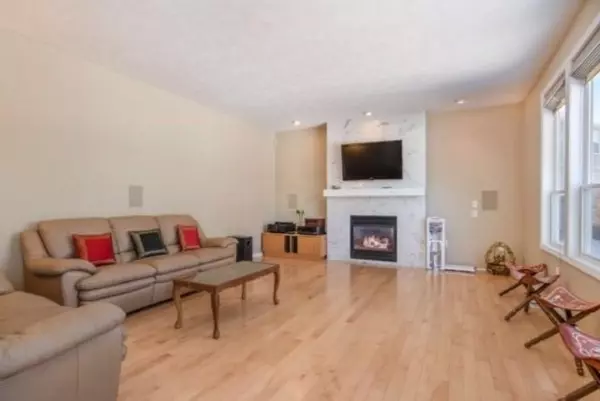$400,000
$419,900
4.7%For more information regarding the value of a property, please contact us for a free consultation.
3649 Atwater Hills NE Court Grand Rapids, MI 49525
4 Beds
4 Baths
2,420 SqFt
Key Details
Sold Price $400,000
Property Type Single Family Home
Sub Type Single Family Residence
Listing Status Sold
Purchase Type For Sale
Square Footage 2,420 sqft
Price per Sqft $165
Municipality Grand Rapids Twp
MLS Listing ID 19024326
Sold Date 07/23/19
Style Traditional
Bedrooms 4
Full Baths 3
Half Baths 1
HOA Fees $25/ann
HOA Y/N true
Year Built 2004
Annual Tax Amount $5,606
Tax Year 2019
Lot Size 0.270 Acres
Acres 0.27
Lot Dimensions 87 x 133
Property Sub-Type Single Family Residence
Property Description
Welcome home to this stunning 4 bedroom, 3.5 bath, 3 car garage house on a quiet cul-de-sac street in the desirable Arbor Hills community, situated near Knapp Corners in the Forest Hills Eastern school district. Two-story main entry flanked by formal living room and office. Stepping past the foyer is an open floor plan featuring a spacious family room with large windows overlooking meticulously maintained landscape, eat in gourmet kitchen, connected to the formal dining room. Tastefully finished kitchen features, granite center island and counter-tops, stainless steel appliances with tile back splash. Slider opens to over sized composite deck with designer dual stairs to the lawn. Recent renovations include an updated powder room, contemporary gas fireplace in the family room new hardwood floors throughout the house.
Feel pampered and relax in the second-floor master bedroom suite with double vanities, a big walk in closet and jacuzzi tub. Upstairs you will also find 3 large bedrooms with a full bath and double vanities, linen closet and a laundry room.
Finished lower level is amazing for family movie nights and entertaining friends. It features a tasteful mix of wainscoting, built-ins,7.2 surround sound, wet bar with granite counter top and a stainless-steel refrigerator. It also has a non-conforming 5th bedroom (can be used as a den/workout room or anything to suit the buyer). The lower level has a full bath and plenty of storage.
Underground sprinkler system, professional landscaping and a tree lined yard offering backyard privacy within the confines of a friendly neighborhood. Seller is a licensed agent in the state of Michigan. All information to be verified by buyer. new hardwood floors throughout the house.
Feel pampered and relax in the second-floor master bedroom suite with double vanities, a big walk in closet and jacuzzi tub. Upstairs you will also find 3 large bedrooms with a full bath and double vanities, linen closet and a laundry room.
Finished lower level is amazing for family movie nights and entertaining friends. It features a tasteful mix of wainscoting, built-ins,7.2 surround sound, wet bar with granite counter top and a stainless-steel refrigerator. It also has a non-conforming 5th bedroom (can be used as a den/workout room or anything to suit the buyer). The lower level has a full bath and plenty of storage.
Underground sprinkler system, professional landscaping and a tree lined yard offering backyard privacy within the confines of a friendly neighborhood. Seller is a licensed agent in the state of Michigan. All information to be verified by buyer.
Location
State MI
County Kent
Area Grand Rapids - G
Direction E Beltline To Knapp (East) to Dunnigan to Mason Ridge to Atwater Hills Court to Home
Rooms
Basement Daylight
Interior
Interior Features Garage Door Opener, Wood Floor, Kitchen Island, Eat-in Kitchen, Pantry
Heating Forced Air
Cooling Central Air
Fireplaces Number 1
Fireplaces Type Family Room
Fireplace true
Appliance Refrigerator, Range, Oven, Microwave, Dishwasher
Exterior
Exterior Feature Deck(s)
Parking Features Attached
Garage Spaces 3.0
Utilities Available Natural Gas Connected, Cable Connected
View Y/N No
Street Surface Paved
Garage Yes
Building
Lot Description Level
Story 2
Sewer Public Sewer
Water Public
Architectural Style Traditional
Structure Type Vinyl Siding
New Construction No
Schools
School District Forest Hills
Others
HOA Fee Include Other
Tax ID 411411202057
Acceptable Financing Cash, Conventional
Listing Terms Cash, Conventional
Read Less
Want to know what your home might be worth? Contact us for a FREE valuation!

Our team is ready to help you sell your home for the highest possible price ASAP





