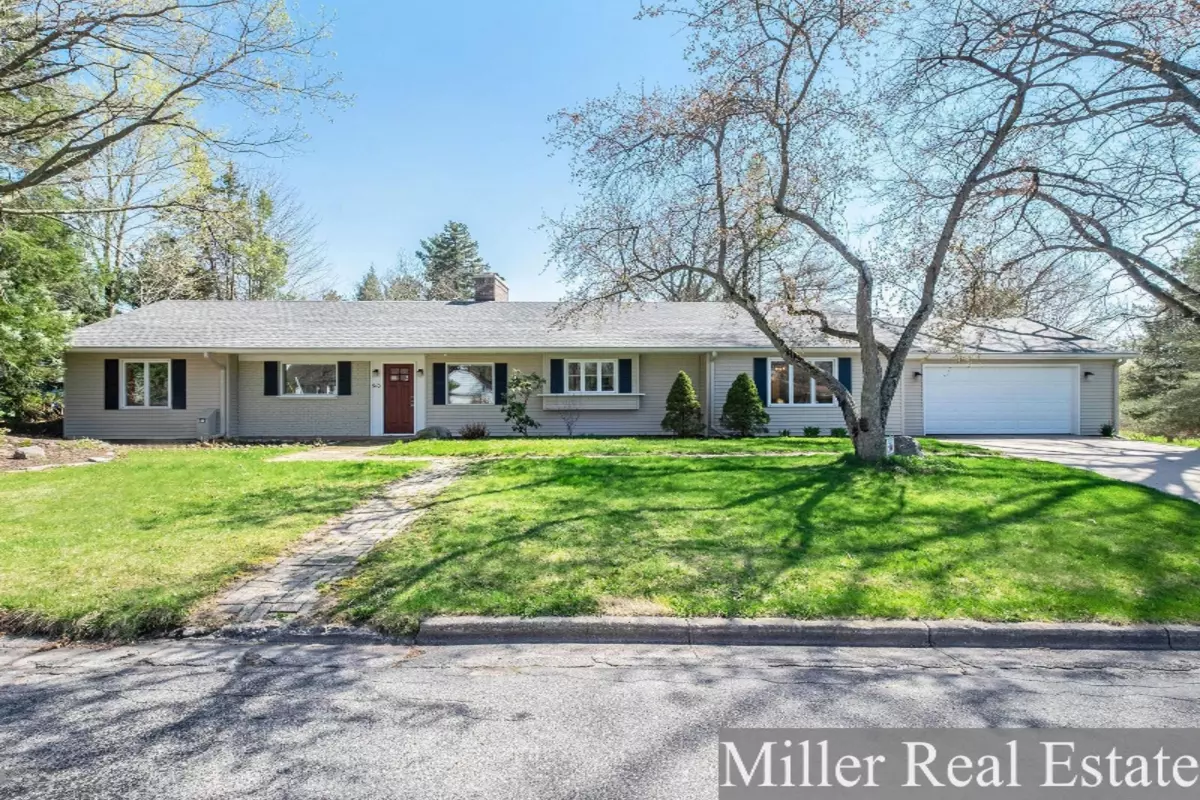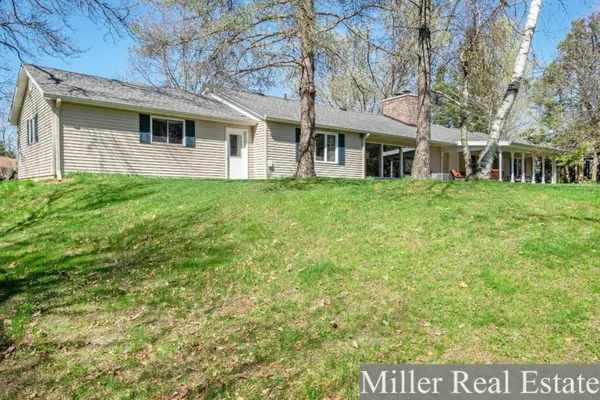$168,000
$169,900
1.1%For more information regarding the value of a property, please contact us for a free consultation.
940 W Madison Street Hastings, MI 49058
3 Beds
2 Baths
1,974 SqFt
Key Details
Sold Price $168,000
Property Type Single Family Home
Sub Type Single Family Residence
Listing Status Sold
Purchase Type For Sale
Square Footage 1,974 sqft
Price per Sqft $85
Municipality City of Hastings
MLS Listing ID 19017026
Sold Date 08/08/19
Style Ranch
Bedrooms 3
Full Baths 2
Year Built 1950
Annual Tax Amount $3,000
Tax Year 2019
Lot Size 0.430 Acres
Acres 0.43
Lot Dimensions 138.7x132x138.7x132
Property Sub-Type Single Family Residence
Property Description
This main floor friendly ranch is located in the desirable 4th Ward within walking distance to schools, downtown, & all of Hastings' offerings. This custom ranch sprawls over nearly 2,000 square feet on a quiet dead end street. Upon entering the home find a large family room with slider to the back covered patio. 2 good sized bedrooms with a Jack & Jill bath along with a utility/laundry room finish this space. Continue to a large living room with floor to ceiling windows & wood fireplace. Kitchen includes updated counters & cabinetry with lots of storage. Master bedroom with en suite walk through full bath includes 3 large closets. Large entry/dining area makes this home inviting to all guests. Too many updates to list, but include roof, chimney, furnace/AC, flooring, etc. Don't miss this!
Location
State MI
County Barry
Area Grand Rapids - G
Direction Take Green St. West, head South on Cass St. Take a right/West on Madison. Home will be on your left/South.
Rooms
Basement Slab
Interior
Interior Features Ceiling Fan(s), Garage Door Opener
Heating Forced Air
Cooling Central Air
Fireplaces Number 1
Fireplaces Type Living Room, Wood Burning
Fireplace true
Window Features Screens,Insulated Windows
Appliance Refrigerator, Range, Dishwasher
Exterior
Exterior Feature Porch(es), Patio
Parking Features Attached
Garage Spaces 2.0
Utilities Available Natural Gas Connected
View Y/N No
Street Surface Paved
Garage Yes
Building
Lot Description Cul-De-Sac
Story 1
Sewer Public Sewer
Water Public
Architectural Style Ranch
Structure Type Brick,Vinyl Siding
New Construction No
Schools
School District Hastings
Others
Tax ID 085509008500
Acceptable Financing Cash, FHA, VA Loan, Rural Development, Conventional
Listing Terms Cash, FHA, VA Loan, Rural Development, Conventional
Read Less
Want to know what your home might be worth? Contact us for a FREE valuation!

Our team is ready to help you sell your home for the highest possible price ASAP





