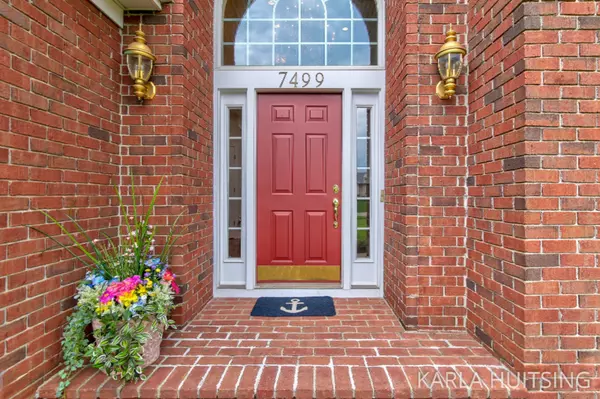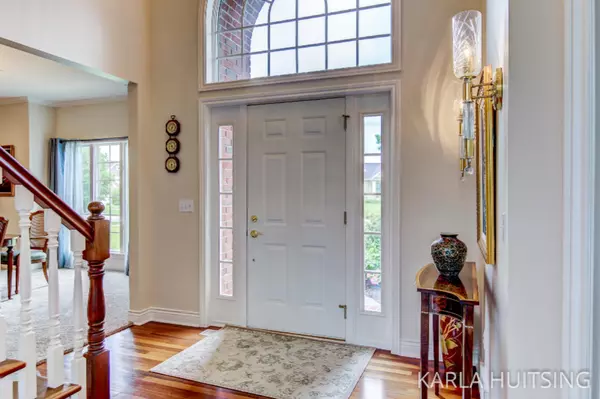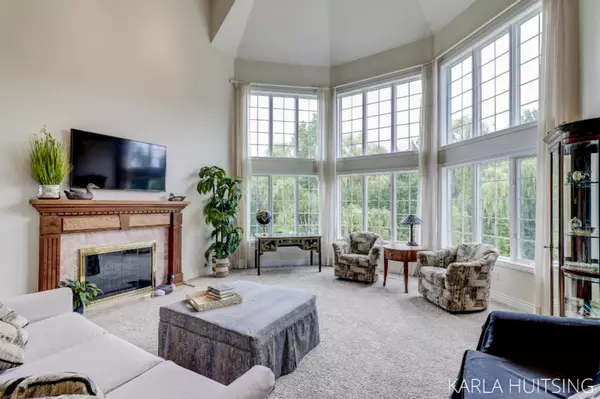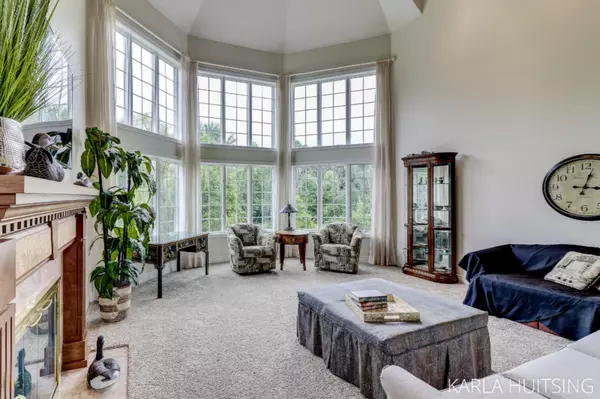$533,000
$559,000
4.7%For more information regarding the value of a property, please contact us for a free consultation.
7499 Red Osier SW Drive Byron Center, MI 49315
5 Beds
4 Baths
3,100 SqFt
Key Details
Sold Price $533,000
Property Type Single Family Home
Sub Type Single Family Residence
Listing Status Sold
Purchase Type For Sale
Square Footage 3,100 sqft
Price per Sqft $171
Municipality Byron Twp
MLS Listing ID 19014490
Sold Date 09/12/19
Style Traditional
Bedrooms 5
Full Baths 3
Half Baths 1
Year Built 1994
Annual Tax Amount $7,145
Tax Year 2019
Lot Size 0.699 Acres
Acres 0.7
Lot Dimensions 193x158x241x154
Property Sub-Type Single Family Residence
Property Description
Custom home built w/every detail well appointed & designed to take in wooded views overlooking the #12 tee on Railside Golf Course. Over 4,900 SF living space, energy efficiency, ease of maintenance, handicap accessibility, premium materials, fixtures and finishes. Features: In-floor radiant heat w/indiv room controls, oversized garage, 998 SF second garage below-workshop/car/boat storage, central elevator, large .7 acre lot, security system, lower entertainment room w/full second kitchen/bar. Main level: large custom cherry kitchen w/granite counters &dining area overlooking golf course. ,Large laundry, formal dining room, large two story living room w/fireplace, master bedroom w/jacuzzi bath, 1/2 bath. Upper level: two bedrooms w/walk-in closets, spacious full bath, sitting area. Lower level: walk-out rec room w/ custom woodwork throughout, fireplace, two large bedrooms, full bath, large office with backyard views, large mechanical/storage/workshop. Ask for House Details Sheet. Lower level: walk-out rec room w/ custom woodwork throughout, fireplace, two large bedrooms, full bath, large office with backyard views, large mechanical/storage/workshop. Ask for House Details Sheet.
Location
State MI
County Kent
Area Grand Rapids - G
Direction Byron Center Rd to 76th St. West on 76th St to Red Osier Dr. North to address.
Rooms
Basement Walk-Out Access
Interior
Interior Features Elevator, Garage Door Opener, Security System, Kitchen Island, Eat-in Kitchen, Pantry
Heating Radiant
Cooling Central Air
Fireplaces Number 2
Fireplaces Type Living Room, Recreation Room
Fireplace true
Appliance Refrigerator, Microwave, Disposal, Dishwasher, Cooktop, Built in Oven
Exterior
Exterior Feature Patio, Deck(s)
Parking Features Attached
Garage Spaces 5.0
View Y/N No
Street Surface Paved
Handicap Access 36' or + Hallway, 42 in or + Hallway, Accessible M Flr Half Bath, Accessible Mn Flr Full Bath
Garage Yes
Building
Lot Description Level, Sidewalk, Golf Community, Cul-De-Sac
Story 2
Sewer Public Sewer
Water Public
Architectural Style Traditional
Structure Type Brick,Vinyl Siding
New Construction No
Schools
School District Byron Center
Others
Tax ID 412109451011
Acceptable Financing Cash, Conventional
Listing Terms Cash, Conventional
Read Less
Want to know what your home might be worth? Contact us for a FREE valuation!

Our team is ready to help you sell your home for the highest possible price ASAP





