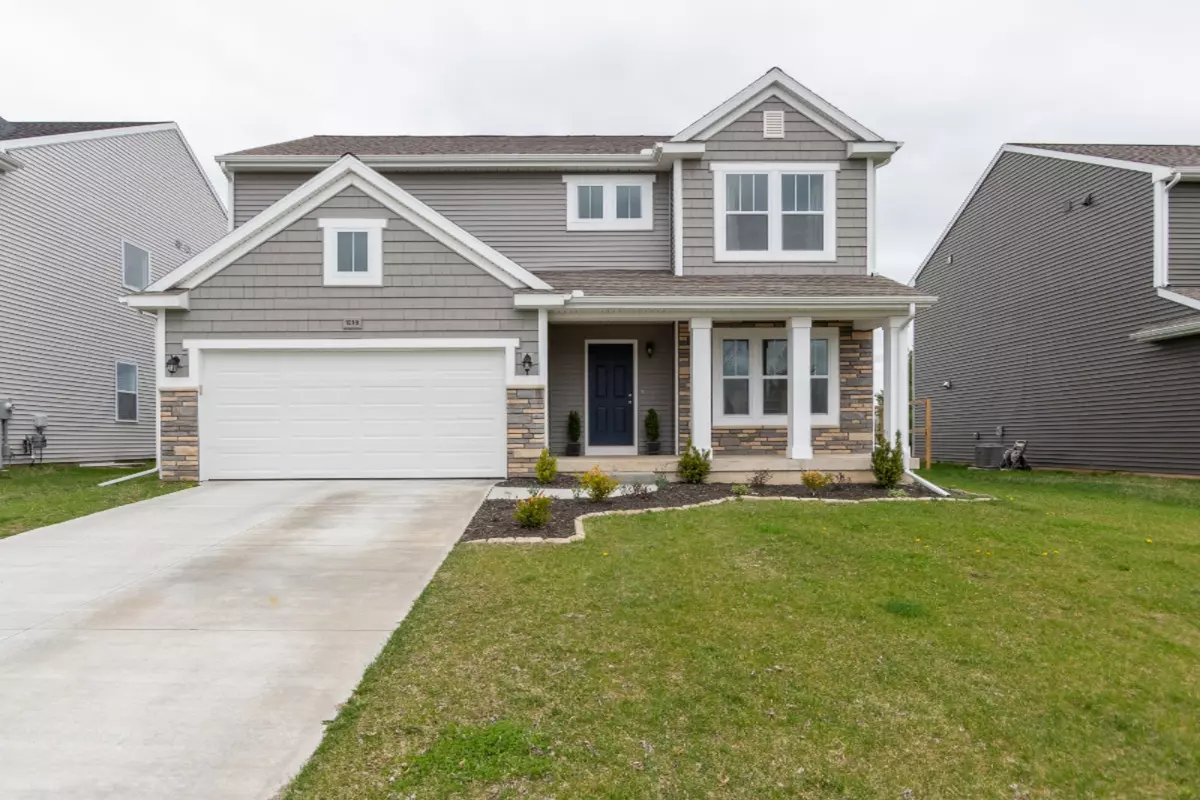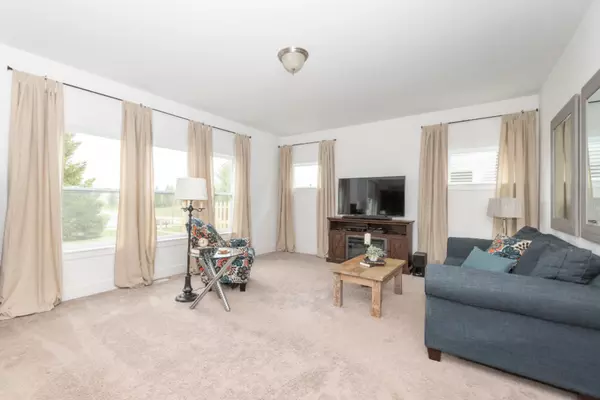$224,000
$229,999
2.6%For more information regarding the value of a property, please contact us for a free consultation.
1018 Gardner Pond Lane Vicksburg, MI 49097
3 Beds
3 Baths
2,393 SqFt
Key Details
Sold Price $224,000
Property Type Single Family Home
Sub Type Single Family Residence
Listing Status Sold
Purchase Type For Sale
Square Footage 2,393 sqft
Price per Sqft $93
Municipality Schoolcraft Twp
MLS Listing ID 19015687
Sold Date 10/28/19
Style Traditional
Bedrooms 3
Full Baths 2
Half Baths 1
HOA Fees $41/qua
HOA Y/N true
Year Built 2017
Annual Tax Amount $4,872
Tax Year 2019
Lot Size 8,643 Sqft
Acres 0.2
Lot Dimensions 60x117
Property Sub-Type Single Family Residence
Property Description
The front porch invites you in as you are greeted at the front door. Main floor features office/sitting room, half bath and an open floor plan. Quartz counters, SS appliances and an incredible center island anchor the kitchen which is open to the eating area and LR. Hang up your coats and kick off your boots in the mudroom off the garage. Upstairs features a living space, family bath and 3 large bedrooms. The master suite is perfectly sized and boasts a master bath complete w dual sinks, quartz counters and wait until you see the closet. Large baseboards, laminate floors, upgraded kitchen cabinets and doors throughout the house give it a better than new feel. This home is located overlooking the pond and across the street from the pool. All this and Vicksburg Schools.
Location
State MI
County Kalamazoo
Area Greater Kalamazoo - K
Direction From I-94 south on Portage Road to U Ave. East on U Ave to 22nd Street. South 22nd Street to Centennial Boulevard
Rooms
Basement Full
Interior
Interior Features Kitchen Island, Eat-in Kitchen, Pantry
Heating Forced Air
Cooling Central Air
Fireplace false
Window Features Insulated Windows
Exterior
Parking Features Attached
Garage Spaces 2.0
Utilities Available Natural Gas Available, Electricity Available, Cable Available, Natural Gas Connected, Cable Connected, Public Water, Public Sewer
Amenities Available Clubhouse, Playground, Pool
View Y/N No
Street Surface Paved
Garage Yes
Building
Lot Description Level
Story 2
Sewer Public Sewer
Water Public
Architectural Style Traditional
Structure Type Stone,Vinyl Siding
New Construction No
Schools
School District Vicksburg
Others
Tax ID 391411250041
Acceptable Financing Cash, FHA, VA Loan, Rural Development, Conventional
Listing Terms Cash, FHA, VA Loan, Rural Development, Conventional
Read Less
Want to know what your home might be worth? Contact us for a FREE valuation!

Our team is ready to help you sell your home for the highest possible price ASAP





