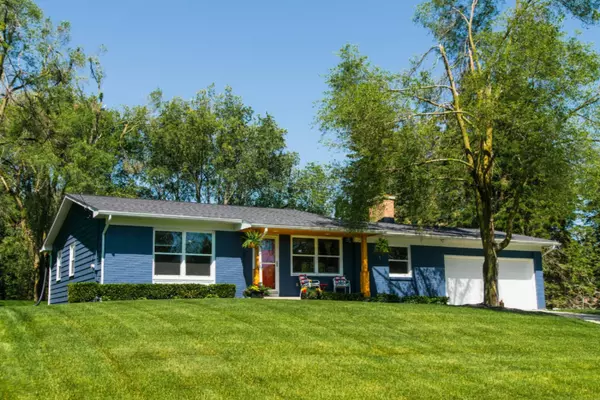$292,000
$274,900
6.2%For more information regarding the value of a property, please contact us for a free consultation.
2923 Montreat NE Drive Grand Rapids, MI 49525
3 Beds
2 Baths
1,344 SqFt
Key Details
Sold Price $292,000
Property Type Single Family Home
Sub Type Single Family Residence
Listing Status Sold
Purchase Type For Sale
Square Footage 1,344 sqft
Price per Sqft $217
Municipality Grand Rapids Twp
MLS Listing ID 19024908
Sold Date 07/26/19
Style Ranch
Bedrooms 3
Full Baths 2
Year Built 1967
Annual Tax Amount $2,641
Tax Year 2019
Lot Size 0.480 Acres
Acres 0.48
Lot Dimensions 100 x 209 (approx avg)
Property Sub-Type Single Family Residence
Property Description
The newly redone front porch, exterior paint, and new roof welcome you home to 2923 Montreat! In the kitchen you'll notice new flooring, stainless steel appliances, subway tile backsplash and farmhouse sink open to your family room with fireplace. Completing the main level is a second living room, 3 beds and 2 full baths, including the attached master bath. Downstairs, an enormous finished space has endless possibilities along with 2 additional non-conforming bedrooms with wood slider doors (currently an office & music room). Glass sliders in the family room lead to the back patio and huge, private backyard with swing set and tool shed. You'll also enjoy a new furnace, water heater, and blown in insulation. Come appreciate the quality workmanship in this Forest Hills home!
Location
State MI
County Kent
Area Grand Rapids - G
Direction From E Beltline Ave NE, drive west on 3 Mile Rd for 0.5 Miles. Turn right (north) onto Montreat. Drive 0.2 Miles to home on left.
Rooms
Other Rooms Shed(s)
Basement Daylight, Full
Interior
Heating Forced Air
Cooling Central Air
Fireplaces Number 1
Fireplaces Type Family Room, Wood Burning
Fireplace true
Window Features Replacement,Window Treatments
Appliance Washer, Refrigerator, Range, Microwave, Dryer, Disposal, Dishwasher
Exterior
Exterior Feature Porch(es), Patio
Parking Features Attached
Garage Spaces 2.0
Utilities Available Phone Available, Natural Gas Available, Electricity Available, Cable Available, Phone Connected, Natural Gas Connected, Cable Connected, Public Water, Public Sewer, Broadband
View Y/N No
Street Surface Paved
Garage Yes
Building
Lot Description Wooded
Story 1
Sewer Public Sewer
Water Public
Architectural Style Ranch
Structure Type Brick
New Construction No
Schools
School District Forest Hills
Others
Tax ID 411403376007
Acceptable Financing Cash, FHA, VA Loan, MSHDA, Conventional
Listing Terms Cash, FHA, VA Loan, MSHDA, Conventional
Read Less
Want to know what your home might be worth? Contact us for a FREE valuation!

Our team is ready to help you sell your home for the highest possible price ASAP





