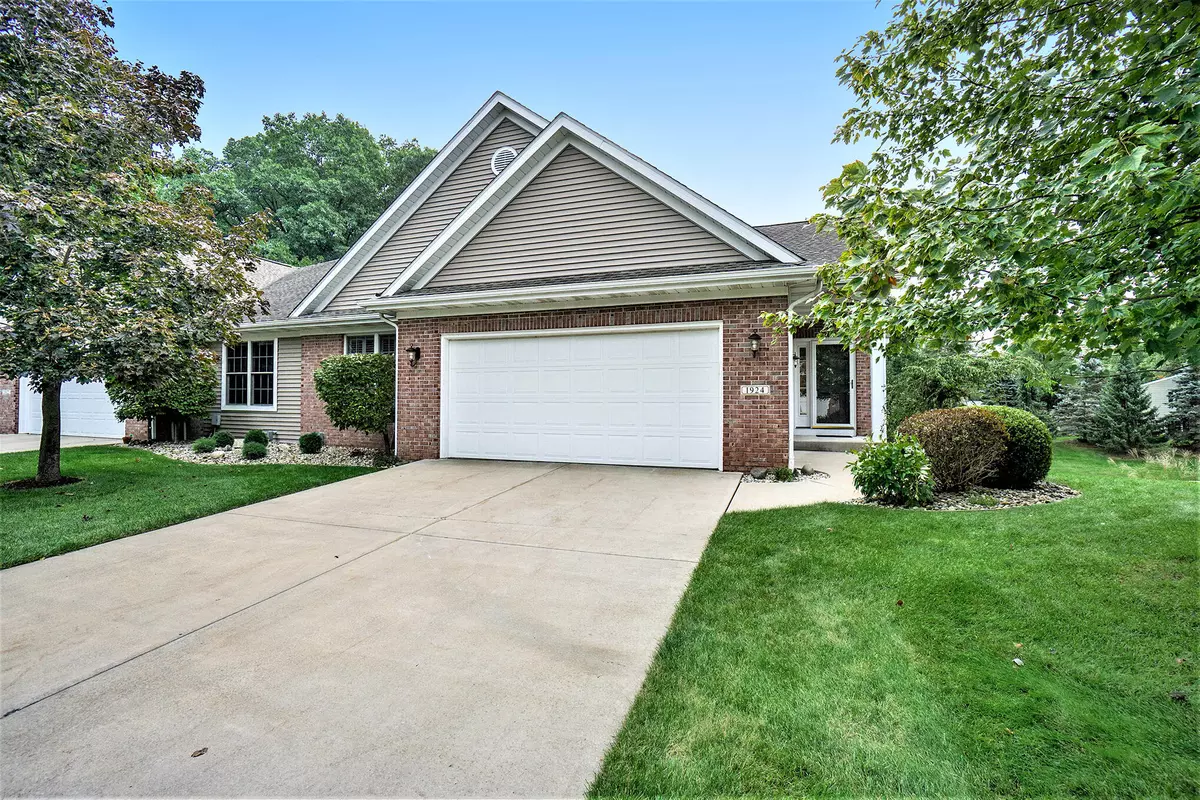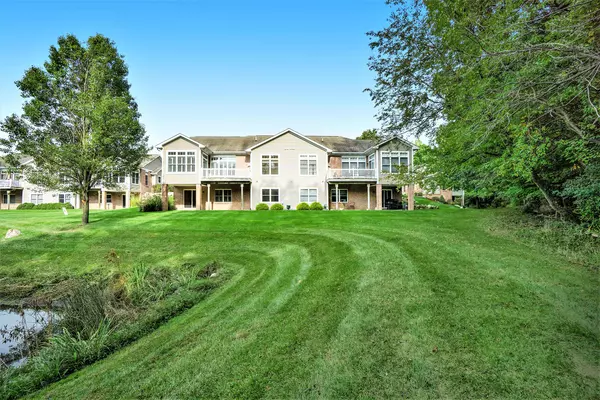$390,000
$400,000
2.5%For more information regarding the value of a property, please contact us for a free consultation.
1924 Autumn Crest Lane Kalamazoo, MI 49008
3 Beds
3 Baths
1,700 SqFt
Key Details
Sold Price $390,000
Property Type Condo
Sub Type Condominium
Listing Status Sold
Purchase Type For Sale
Square Footage 1,700 sqft
Price per Sqft $229
Municipality Kalamazoo City
MLS Listing ID 21109541
Sold Date 02/28/22
Style Ranch
Bedrooms 3
Full Baths 2
Half Baths 1
HOA Fees $253/qua
HOA Y/N true
Year Built 2003
Annual Tax Amount $4,023
Tax Year 2021
Lot Size 0.291 Acres
Acres 0.29
Lot Dimensions Condo
Property Sub-Type Condominium
Property Description
PRICE IMPROVEMENT for Incredible Autumn Crest Condo overlooking the pond. Condo in desirable Autumn Crest one of the few cul de sac locations overlooking the Pond. Custom built by Eichelberg Builders, many upgrades that set this condo apart. From the wheelchair accessible, open concept main floor plan, extra tall 10 ft ceilings, custom plantation shutters and window treatments, gas FP in the Living Room and incredible builtins, make this one stand out. Enter the Foyer with large ceramic tiling for durability and an eye catching design element. Kitchen features granite countertops, rich cherry cupboards and SS Appliances incl newer french door Refrigerator. Room for informal dining at the snack bar and opens to the Breakfast room/ Dining area with builtin bookshelves, surround sound and more cupboard space, and slider access to theTrex Deck overlooking the peaceful pond setting. Living area is very spacious with more natural light flooding in from the south facing windows. The Owner Suite has a deluxe gold toned and white ensuite bath with a huge walkin in closet with organizers, drawers and laundry chute. The Den/2nd Bdrm offers flex space at the front of the condo and half bath with a large ornate vanity/mirror rounding out the main floor. Downstairs, the walkout level has a huge LL Rec Room, 3rd bedroom and full bathroom, perfect for guests. The Laundry Room/craft space is very spacious and offers more cupboard space. Built-in bookshelves, a huge walk in closet, and tray ceiling with up lighting are just more details that give this condo a custom feel. Call today for your personal showing. Room for informal dining at the snack bar and opens to the Breakfast room/ Dining area with builtin bookshelves, surround sound and more cupboard space, and slider access to theTrex Deck overlooking the peaceful pond setting. Living area is very spacious with more natural light flooding in from the south facing windows. The Owner Suite has a deluxe gold toned and white ensuite bath with a huge walkin in closet with organizers, drawers and laundry chute. The Den/2nd Bdrm offers flex space at the front of the condo and half bath with a large ornate vanity/mirror rounding out the main floor. Downstairs, the walkout level has a huge LL Rec Room, 3rd bedroom and full bathroom, perfect for guests. The Laundry Room/craft space is very spacious and offers more cupboard space. Built-in bookshelves, a huge walk in closet, and tray ceiling with up lighting are just more details that give this condo a custom feel. Call today for your personal showing.
Location
State MI
County Kalamazoo
Area Greater Kalamazoo - K
Direction From I-94: N on Oakland Drive, E on Autumn Crest Lane to property.
Rooms
Basement Walk-Out Access
Interior
Interior Features Ceramic Floor, Garage Door Opener, Humidifier, Water Softener/Owned, Pantry
Heating Forced Air
Cooling Central Air
Fireplaces Number 1
Fireplaces Type Gas Log, Living Room
Fireplace true
Window Features Screens,Insulated Windows,Window Treatments
Appliance Washer, Refrigerator, Microwave, Dryer, Disposal, Dishwasher
Exterior
Exterior Feature Patio, Deck(s)
Parking Features Attached
Garage Spaces 2.0
Utilities Available Natural Gas Connected, Cable Connected
Waterfront Description Pond
View Y/N No
Street Surface Paved
Handicap Access Rocker Light Switches, Ramped Entrance, 36 Inch Entrance Door, 36' or + Hallway, Accessible M Flr Half Bath, Accessible Mn Flr Bedroom, Accessible Mn Flr Full Bath, Covered Entrance, Covered Ramp, Grab Bar Mn Flr Bath, Low Threshold Shower
Garage Yes
Building
Lot Description Sidewalk, Cul-De-Sac
Story 1
Sewer Public Sewer
Water Public
Architectural Style Ranch
Structure Type Brick,Vinyl Siding
New Construction No
Schools
School District Kalamazoo
Others
HOA Fee Include Trash,Snow Removal,Lawn/Yard Care
Tax ID 06-32-482-015
Acceptable Financing Cash, Conventional
Listing Terms Cash, Conventional
Read Less
Want to know what your home might be worth? Contact us for a FREE valuation!

Our team is ready to help you sell your home for the highest possible price ASAP





