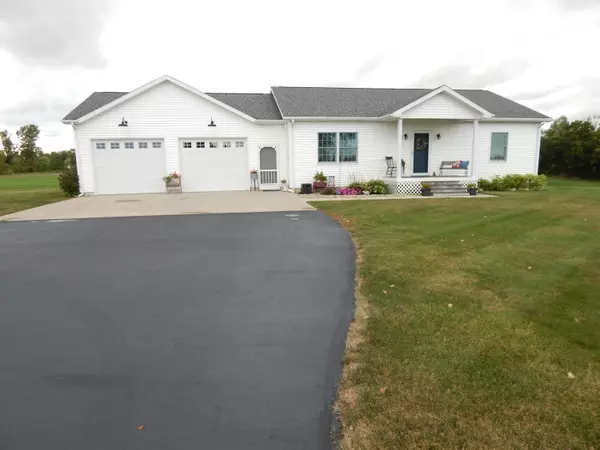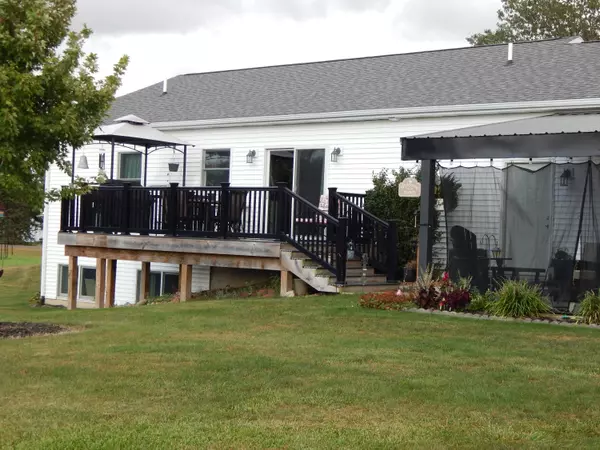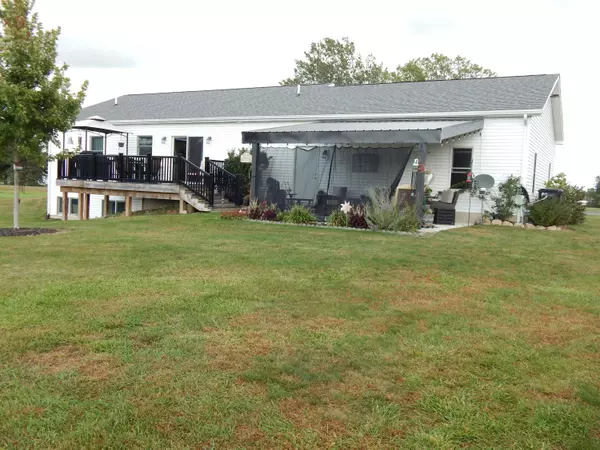$299,000
$299,000
For more information regarding the value of a property, please contact us for a free consultation.
8009 N Ionia Road Vermontville, MI 49096
2 Beds
2 Baths
1,182 SqFt
Key Details
Sold Price $299,000
Property Type Single Family Home
Sub Type Single Family Residence
Listing Status Sold
Purchase Type For Sale
Square Footage 1,182 sqft
Price per Sqft $252
Municipality Sunfield Twp
MLS Listing ID 21107235
Sold Date 11/18/21
Style Ranch
Bedrooms 2
Full Baths 1
Half Baths 1
Year Built 2018
Annual Tax Amount $3,737
Tax Year 2021
Lot Size 5.730 Acres
Acres 5.73
Lot Dimensions 500x500
Property Sub-Type Single Family Residence
Property Description
Nestled on 5 rolling acres you'll be captivated by the pride of ownership from this energy efficient, well built home w/abundant high-end features. As you enter from the covered porch notice the open, spacious living, dining, kitchen combo w/hardwood flooring. Enjoy elegant Amish-made kitchen cabinets & snack bar, both w/granite counter tops (granite in bathroom too). Master & 2nd bedroom are a few steps away. Main floor laundry & half bath combo boast a sliding barn door. Open staircase takes you down to generously sized 37.10x29.10 family room! WOW! Great gathering space! Egress windows, plush carpet. Mechanical room: on demand hot water, natural gas furnace. Oversized 2 stall garage allows space for your extended cab trucks! Concreted & asphalt drive. Offers viewed 9/29/21 at Noon. WAIT~ THERE'S MORE! Sliders to composite deck & covered patio, pole barn w/2 overhead doors & drive thru sliders, 12ft lean-to, elec & water. Adorable she shed! Mature trees & plantings throughout. 3 acres are tillable, income varies ea yr WAIT~ THERE'S MORE! Sliders to composite deck & covered patio, pole barn w/2 overhead doors & drive thru sliders, 12ft lean-to, elec & water. Adorable she shed! Mature trees & plantings throughout. 3 acres are tillable, income varies ea yr
Location
State MI
County Eaton
Area Eaton County - E
Direction 3 miles north of Vermontville on Ionia Rd
Rooms
Other Rooms Shed(s), Pole Barn
Basement Daylight, Full
Interior
Interior Features Garage Door Opener, Water Softener/Owned, Wood Floor, Kitchen Island, Eat-in Kitchen
Heating Forced Air
Cooling Central Air
Fireplace false
Window Features Low-Emissivity Windows,Garden Window(s),Window Treatments
Appliance Washer, Refrigerator, Range, Oven, Microwave, Dryer, Dishwasher
Exterior
Exterior Feature Porch(es), Deck(s), 3 Season Room
Parking Features Attached
Garage Spaces 2.0
Utilities Available Natural Gas Connected
View Y/N No
Street Surface Paved
Garage Yes
Building
Lot Description Corner Lot, Sidewalk, Rolling Hills
Story 2
Sewer Septic Tank
Water Well
Architectural Style Ranch
Structure Type Vinyl Siding
New Construction No
Schools
School District Maple Valley
Others
Tax ID 010-032-400-075-04
Acceptable Financing Cash, FHA, Conventional
Listing Terms Cash, FHA, Conventional
Read Less
Want to know what your home might be worth? Contact us for a FREE valuation!

Our team is ready to help you sell your home for the highest possible price ASAP





