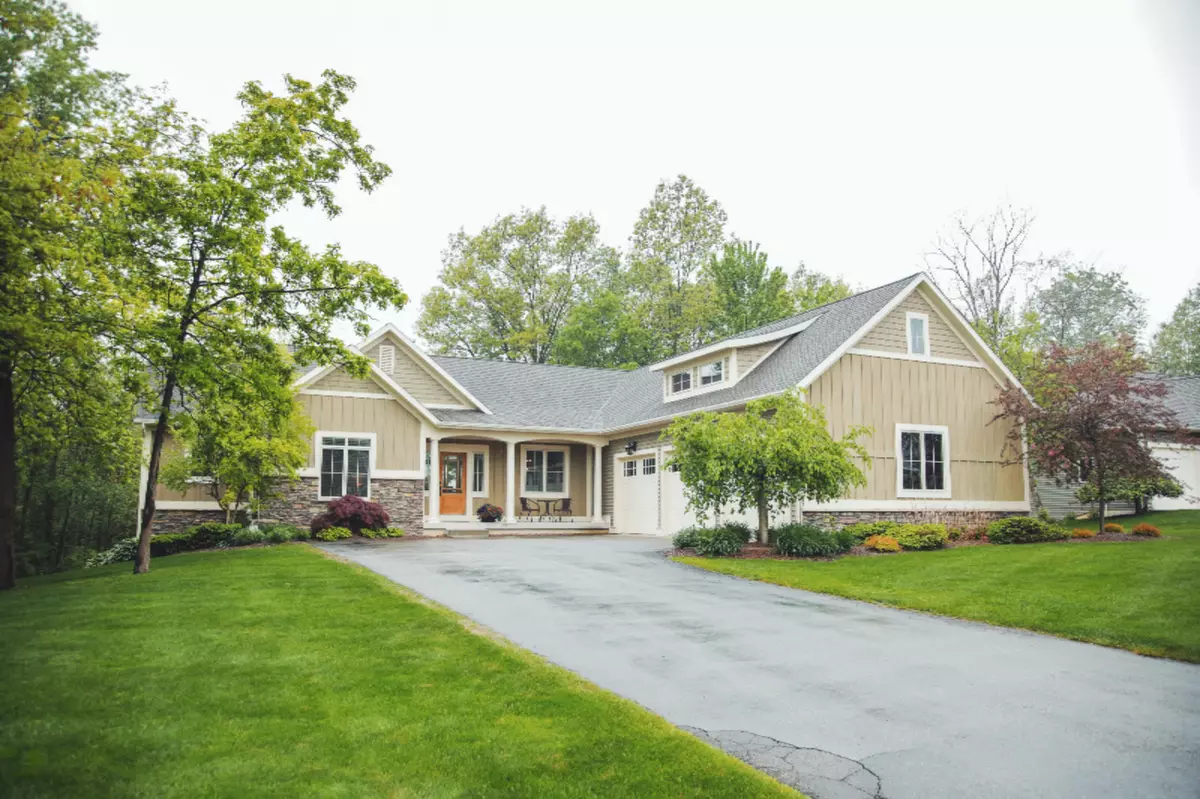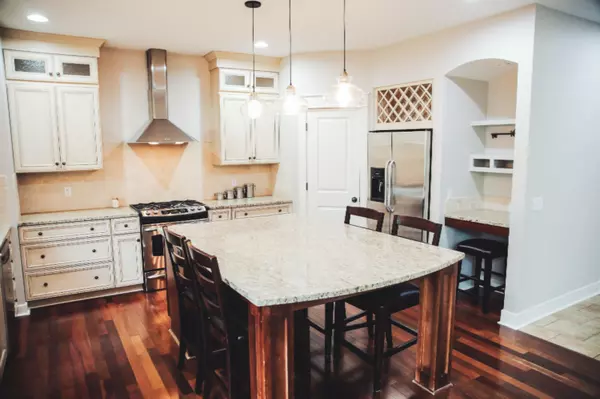$430,000
$449,900
4.4%For more information regarding the value of a property, please contact us for a free consultation.
9473 Arrowcrest NE Drive Rockford, MI 49341
5 Beds
4 Baths
1,850 SqFt
Key Details
Sold Price $430,000
Property Type Single Family Home
Sub Type Single Family Residence
Listing Status Sold
Purchase Type For Sale
Square Footage 1,850 sqft
Price per Sqft $232
Municipality Courtland Twp
MLS Listing ID 19023894
Sold Date 07/31/19
Style Ranch
Bedrooms 5
Full Baths 3
Half Baths 1
HOA Fees $25/ann
HOA Y/N true
Year Built 2007
Annual Tax Amount $5,719
Tax Year 2019
Lot Size 0.660 Acres
Acres 0.66
Lot Dimensions 110x250x152x250
Property Sub-Type Single Family Residence
Property Description
9473 Arrowcrest is a Spectacular Custom Home located in the award winning Rockford Schools! This sprawling 5 Bedroom 3 1/2 Bath open concept ranch home is sure to impress! With some the most breathtaking views in the coveted Arrowcrest neighborhood it is sure to be a great place to unwind and entertain! The gourmet kitchen features a huge oversized granite island & countertops, walk in pantry, custom cabinets & stainless steel appliances. The living room boasts of large windows with great views, recess lighting a double height ceiling & an impressive gas fireplace with a hearth/mantle, built in bookcase & to the ceiling stone work! The dining room is a great room to host the family & guests. The Main floor Master Bedroom features large back view windows, double vanity bathroom with walk in shower, whirlpool soaking tub, water closet & large walk-in closet. There is another large main floor bedroom & full bathroom as well as a powder room, main floor laundry & locker area.
Now enter the large open downstairs family room! This walkout level features 3 areas ideally used as an entertainment area, lounge area and play area great for keeping the family & guests busy. You will also find spacious bedrooms 3, 4 & 5 that all have large walk in closets and also the 3rd full bathroom! There is a nice sized storage area with all the utilities to finish out the basement
Outside you will find a large sprawling backyard with ample room and if that is not enough it adjoins the 4+ ACRES of open green space for the condo development. There is also a great deck with stairs (that is also accessible from the kitchen), huge 3 stall garage and underground sprinkling.
This is a rare find so set up your showing today!
Location
State MI
County Kent
Area Grand Rapids - G
Direction 10 Mile to Shaner Ave, North to Arrowcrest Dr (just North of 11 Mile), East to Home.
Rooms
Basement Walk-Out Access
Interior
Interior Features Ceiling Fan(s), Garage Door Opener, Humidifier, Water Softener/Owned, Whirlpool Tub, Wood Floor, Kitchen Island, Eat-in Kitchen, Pantry
Heating Forced Air
Cooling Central Air
Fireplaces Number 1
Fireplaces Type Gas Log, Living Room
Fireplace true
Window Features Insulated Windows
Appliance Washer, Refrigerator, Range, Microwave, Dryer, Disposal, Dishwasher
Exterior
Exterior Feature Play Equipment, Porch(es), Patio, Deck(s)
Parking Features Attached
Garage Spaces 3.0
Utilities Available Natural Gas Connected
Amenities Available Other
View Y/N No
Street Surface Paved
Garage Yes
Building
Lot Description Sidewalk, Wooded
Story 1
Sewer Septic Tank
Water Well
Architectural Style Ranch
Structure Type Stone,Vinyl Siding,Wood Siding
New Construction No
Schools
School District Rockford
Others
HOA Fee Include Other
Tax ID 41-07-29-427-004
Acceptable Financing Cash, VA Loan, Conventional
Listing Terms Cash, VA Loan, Conventional
Read Less
Want to know what your home might be worth? Contact us for a FREE valuation!

Our team is ready to help you sell your home for the highest possible price ASAP





