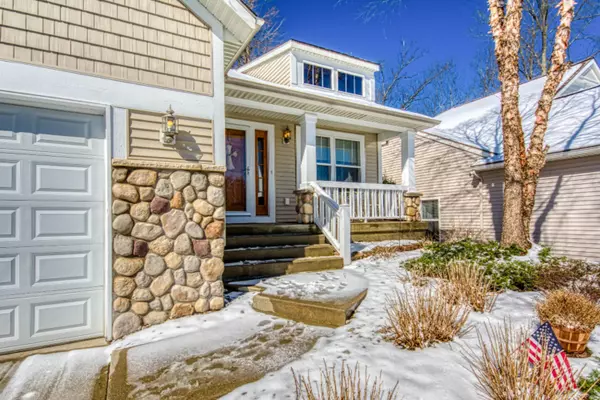$269,900
$269,900
For more information regarding the value of a property, please contact us for a free consultation.
5939 Mill Point SE Court #33 Kentwood, MI 49512
3 Beds
3 Baths
2,015 SqFt
Key Details
Sold Price $269,900
Property Type Condo
Sub Type Condominium
Listing Status Sold
Purchase Type For Sale
Square Footage 2,015 sqft
Price per Sqft $133
Municipality City of Kentwood
MLS Listing ID 19014886
Sold Date 09/23/19
Style Ranch
Bedrooms 3
Full Baths 2
Half Baths 1
HOA Fees $160/mo
HOA Y/N true
Originating Board Michigan Regional Information Center (MichRIC)
Year Built 2006
Annual Tax Amount $3,615
Tax Year 2019
Lot Size 6,098 Sqft
Acres 0.14
Lot Dimensions 58*105
Property Sub-Type Condominium
Property Description
Welcome Home To this Eastbrook Homes Newport Villa! This stand alone condo Is Spacious And Stylish Yet Cozy. Our Carefree Villa Features 1304 Sq. Ft Of Easy Main Floor Living. This Is A Great Design For Entertaining. The Foyer Is Wrapped With Natural Birch Hardwood Floors And Features An Open Den Perfect For An In Home Office Or Den. Also Featured Is A Large Master Suite With walk in closets, Double Vanity And Walk In Shower. Main Floor laundry and a library/bedroom on the main floor for guests. Large sun room and inviting deck beautifully manicured landscaping for your enjoyment. Offers received will be reviewed as received.
Location
State MI
County Kent
Area Grand Rapids - G
Direction Take the 2nd left onto Mill Point Dr. Take the 2nd left onto Mill Point Ct. 5939 Mill Point Ct SE, Grand Rapids, MI 49512-9364, 5939 MILL POINT CT SE is on the right.
Rooms
Basement Full
Interior
Interior Features Ceiling Fans, Garage Door Opener, Hot Tub Spa, Security System, Wood Floor, Eat-in Kitchen, Pantry
Heating Forced Air, Natural Gas
Fireplaces Number 1
Fireplaces Type Living
Fireplace true
Window Features Replacement, Window Treatments
Appliance Dryer, Washer, Disposal, Dishwasher, Microwave, Oven, Range, Refrigerator
Exterior
Parking Features Attached, Paved
Garage Spaces 2.0
Utilities Available Electricity Connected, Telephone Line, Public Water, Public Sewer, Cable Connected, Broadband
Amenities Available Pets Allowed, Club House, Pool
View Y/N No
Roof Type Composition
Street Surface Paved
Garage Yes
Building
Story 1
Sewer Public Sewer
Water Public
Architectural Style Ranch
New Construction No
Schools
School District Kentwood
Others
HOA Fee Include Trash, Snow Removal, Lawn/Yard Care
Tax ID 411835390033
Acceptable Financing Cash, FHA, VA Loan, MSHDA, Conventional
Listing Terms Cash, FHA, VA Loan, MSHDA, Conventional
Read Less
Want to know what your home might be worth? Contact us for a FREE valuation!

Our team is ready to help you sell your home for the highest possible price ASAP





