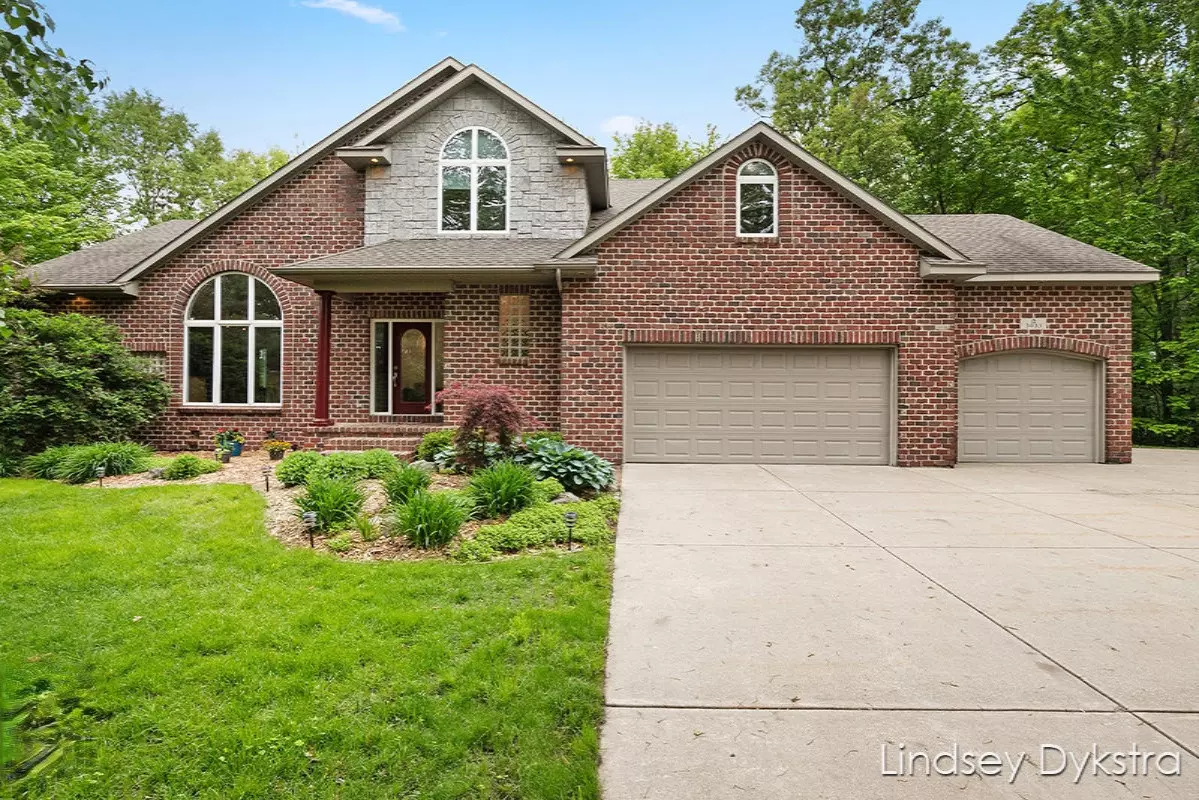$520,000
$519,900
For more information regarding the value of a property, please contact us for a free consultation.
3933 Plateau Trace NE Court Grand Rapids, MI 49525
5 Beds
5 Baths
2,826 SqFt
Key Details
Sold Price $520,000
Property Type Single Family Home
Sub Type Single Family Residence
Listing Status Sold
Purchase Type For Sale
Square Footage 2,826 sqft
Price per Sqft $184
Municipality Plainfield Twp
MLS Listing ID 19023596
Sold Date 07/17/19
Style Contemporary
Bedrooms 5
Full Baths 3
Half Baths 2
HOA Fees $51/ann
HOA Y/N true
Year Built 2003
Annual Tax Amount $7,581
Tax Year 2020
Lot Size 2.340 Acres
Acres 2.34
Lot Dimensions 20x162x59x180x194x273x228x448
Property Sub-Type Single Family Residence
Property Description
You finally found the house you have been searching for! It's full of character, uniqueness, and surround by the most beautiful trees that you almost feel like you're in a tree house! This 5 bedroom/ 5 bathroom home has an open concept layout with cathedral ceiling. You'll love cooking and entertaining in this kitchen with a beautiful sun room off of the kitchen to enjoy your morning coffee. On the main floor you'll also find your master bedroom with a one of a kind shower and hot tub. Upstairs has 4 large bedrooms with two bathrooms. The basement is finished with a walk out basement and workout room. You will feel safe with the added security of a whole house sprinkler fire suppression system. You can't beat the setting on 2.79 acres of rolling woods with a heated outbuilding.
Location
State MI
County Kent
Area Grand Rapids - G
Direction E. Beltline to 5 mile East toward Thousand Oaks G.C. to Frost (left) North to Hordyke West to Plateau View right to Plateau Trace Ct. to end of cul-de-sac to driveway indicated with sign/directional. Home is located off a shared driveway up a hill to the left.
Rooms
Basement Daylight, Walk-Out Access
Interior
Interior Features Ceiling Fan(s), Ceramic Floor, Garage Door Opener, Hot Tub Spa, Wet Bar, Wood Floor, Kitchen Island, Eat-in Kitchen, Pantry
Heating Forced Air
Cooling Central Air
Fireplaces Number 2
Fireplaces Type Family Room, Gas Log, Living Room, Wood Burning
Fireplace true
Window Features Insulated Windows
Appliance Refrigerator, Range, Oven, Dishwasher
Exterior
Exterior Feature Porch(es), Patio, Deck(s)
Parking Features Attached
Garage Spaces 3.0
Utilities Available Phone Available, Natural Gas Available, Electricity Available, Phone Connected, Natural Gas Connected, Public Water, Broadband
View Y/N No
Street Surface Paved
Garage Yes
Building
Lot Description Wooded, Rolling Hills, Cul-De-Sac
Story 2
Sewer Septic Tank
Water Public
Architectural Style Contemporary
Structure Type Brick,Stone,Vinyl Siding
New Construction No
Schools
School District Northview
Others
HOA Fee Include Other,Snow Removal
Tax ID 411026427008
Acceptable Financing Cash, Conventional
Listing Terms Cash, Conventional
Read Less
Want to know what your home might be worth? Contact us for a FREE valuation!

Our team is ready to help you sell your home for the highest possible price ASAP





