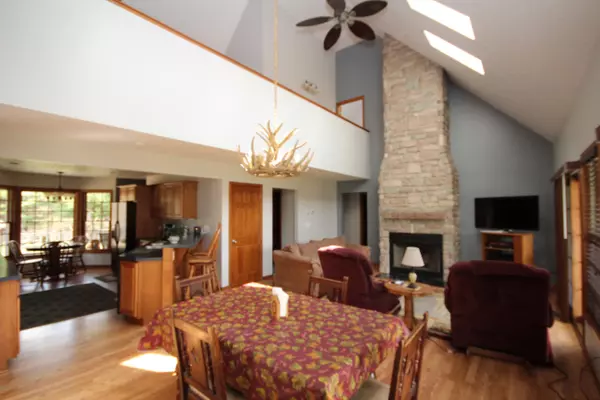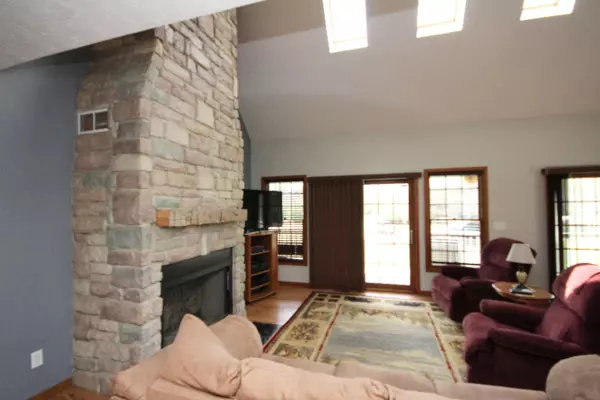$335,000
$335,000
For more information regarding the value of a property, please contact us for a free consultation.
9228 E X Avenue Vicksburg, MI 49097
3 Beds
3 Baths
1,748 SqFt
Key Details
Sold Price $335,000
Property Type Single Family Home
Sub Type Single Family Residence
Listing Status Sold
Purchase Type For Sale
Square Footage 1,748 sqft
Price per Sqft $191
Municipality Brady Twp
MLS Listing ID 19013221
Sold Date 07/26/19
Style Cape Cod
Bedrooms 3
Full Baths 2
Half Baths 1
Year Built 2004
Annual Tax Amount $3,400
Tax Year 2019
Lot Size 15.000 Acres
Acres 15.0
Lot Dimensions 66x990x792x990x330x152 irreg.
Property Sub-Type Single Family Residence
Property Description
15 Acres, pond, woods & Vicksburg Schools! Nature lovers paradise! This beautiful cape cod is tucked nicely off the road with private hilltop setting! An abundance of flowering trees, apple, pear & peach trees, perennials and you name it. It's probably here. Deer, turkey & wildlife. Fantastic cathedral ceiling living room w/4 skylights! Gorgeous 28' tall stone fireplace, sliding glass doors in both dining & living rooms lead to a covered back porch. Open layout includes kitchen with hickory cabinetry, octagonal eating area, snack bar, pantry and dining room. Upstairs is the master suite w/skylight spacious bath w/ Jacuzzi tub & private den. Pella windows, outdoor woodburner, full basement w/ daylight windows ready for finishing. High speed Fiber Optics available at the street!
Location
State MI
County Kalamazoo
Area Greater Kalamazoo - K
Direction Covered front porch takes you to a spacious entry &
Body of Water Pond
Rooms
Basement Daylight, Full
Interior
Interior Features Ceiling Fan(s), Ceramic Floor, Garage Door Opener, Water Softener/Owned, Whirlpool Tub, Eat-in Kitchen, Pantry
Heating Forced Air, Wood
Cooling Central Air
Fireplaces Number 1
Fireplaces Type Living Room, Wood Burning
Fireplace true
Window Features Skylight(s),Insulated Windows,Bay/Bow,Window Treatments
Appliance Washer, Refrigerator, Range, Microwave, Dryer, Dishwasher
Exterior
Exterior Feature Porch(es)
Parking Features Attached
Garage Spaces 2.0
Utilities Available Phone Available
Waterfront Description Pond
View Y/N No
Street Surface Paved
Garage Yes
Building
Lot Description Wooded
Story 2
Sewer Septic Tank
Water Well
Architectural Style Cape Cod
Structure Type Vinyl Siding
New Construction No
Schools
School District Vicksburg
Others
Tax ID 391526100025
Acceptable Financing Cash, Conventional
Listing Terms Cash, Conventional
Read Less
Want to know what your home might be worth? Contact us for a FREE valuation!

Our team is ready to help you sell your home for the highest possible price ASAP





