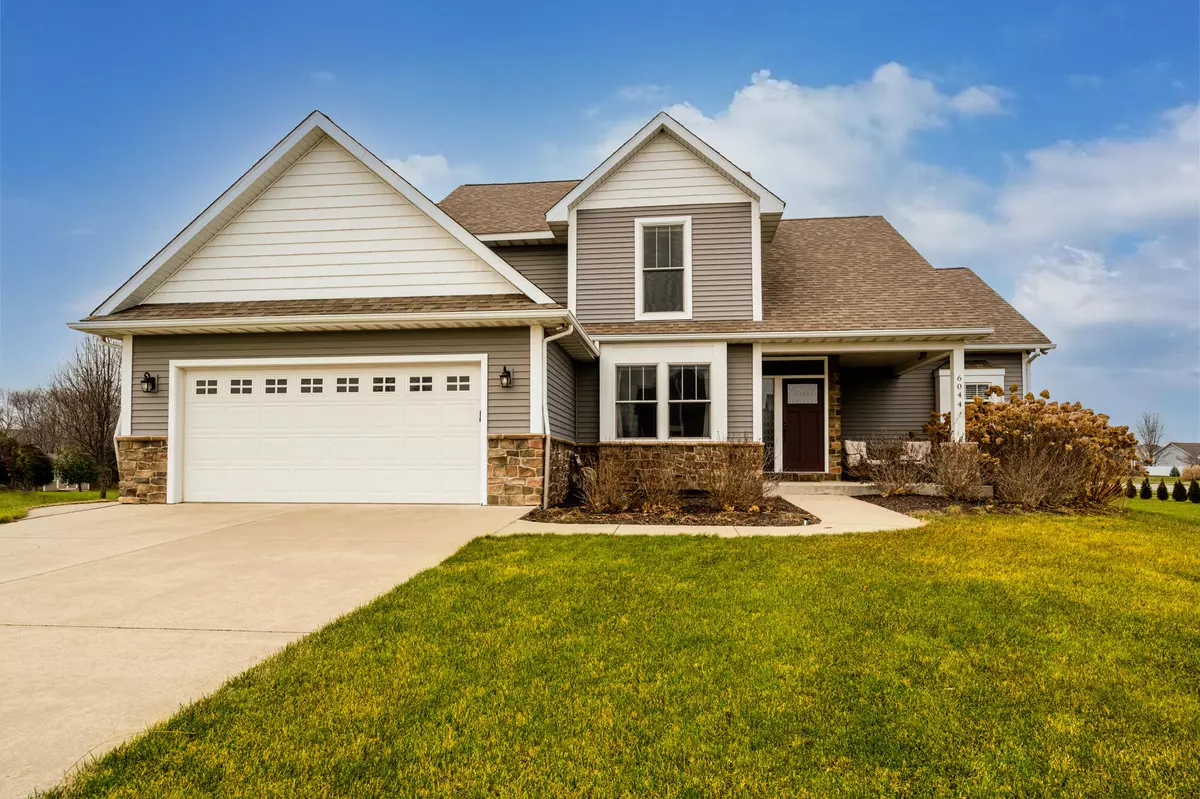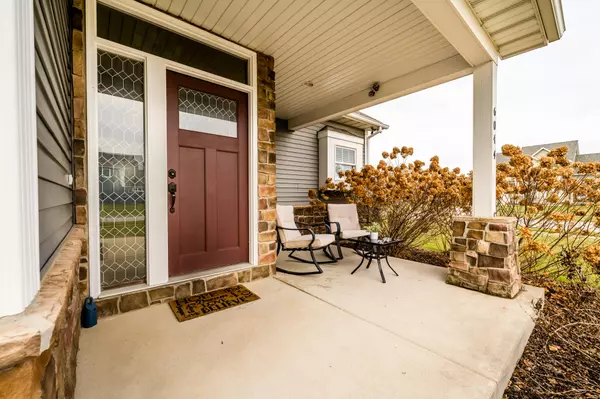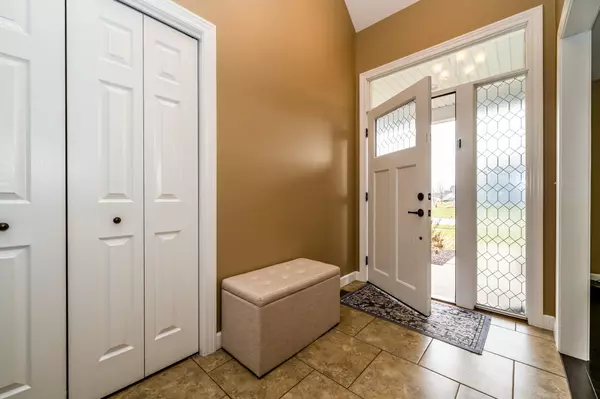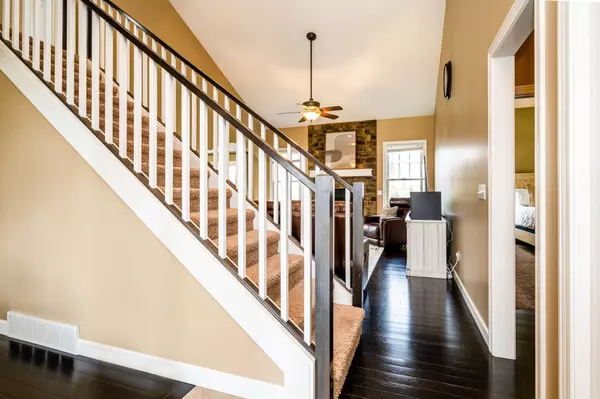$420,000
$429,000
2.1%For more information regarding the value of a property, please contact us for a free consultation.
6044 Wabash Lane Stevensville, MI 49127
4 Beds
3 Baths
2,002 SqFt
Key Details
Sold Price $420,000
Property Type Single Family Home
Sub Type Single Family Residence
Listing Status Sold
Purchase Type For Sale
Square Footage 2,002 sqft
Price per Sqft $209
Municipality Lincoln Twp
Subdivision Wyndstone Estates
MLS Listing ID 21119500
Sold Date 02/07/22
Style Traditional
Bedrooms 4
Full Baths 2
Half Baths 1
Year Built 2010
Annual Tax Amount $4,428
Tax Year 2021
Lot Size 0.480 Acres
Acres 0.48
Lot Dimensions 114 x 179
Property Description
Located in the highly sought after Wyndstone Community, this inviting and spacious 4 bed / 2.5 bath home offers an airy, open floor plan with a main floor primary suite, large eat-in kitchen with granite counter tops and lots of living space. Enjoy the open back yard with a sizable deck - perfect for family gatherings and cookouts. Full of natural light, the basement is pre-plumbed for an additional bathroom and is a blank slate ready for your finishing.
Welcoming front porch and underground sprinklers complete this family home. A quality built Nicholson home - located in Lakeshore School district. Close to shops, restaurants and major roadways in all directions.
Location
State MI
County Berrien
Area Southwestern Michigan - S
Direction Cleveland Road to Longhorn. Longhorn to Wabash. Home on left. Look for sign.
Rooms
Other Rooms Shed(s)
Basement Daylight, Full
Interior
Interior Features Ceiling Fan(s), Ceramic Floor, Garage Door Opener, Whirlpool Tub, Wood Floor, Kitchen Island, Eat-in Kitchen, Pantry
Heating Forced Air
Cooling Central Air
Fireplaces Number 1
Fireplaces Type Gas Log, Living Room
Fireplace true
Window Features Insulated Windows
Appliance Washer, Refrigerator, Range, Microwave, Dryer, Dishwasher
Exterior
Exterior Feature Porch(es), Deck(s)
Parking Features Attached
Garage Spaces 2.0
Utilities Available Phone Available, Natural Gas Available, Electricity Available, Cable Available, Phone Connected, Natural Gas Connected, Cable Connected, Public Water, Public Sewer, Broadband, High-Speed Internet
View Y/N No
Street Surface Paved
Garage Yes
Building
Lot Description Corner Lot, Level, Sidewalk
Story 2
Sewer Public Sewer
Water Public
Architectural Style Traditional
Structure Type Stone,Vinyl Siding
New Construction No
Schools
School District Lakeshore
Others
Tax ID 12-8900-0074-00-3
Acceptable Financing Cash, Conventional
Listing Terms Cash, Conventional
Read Less
Want to know what your home might be worth? Contact us for a FREE valuation!

Our team is ready to help you sell your home for the highest possible price ASAP





