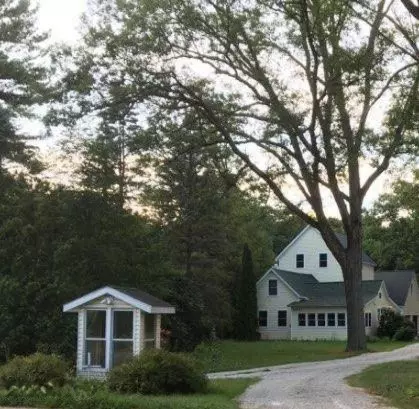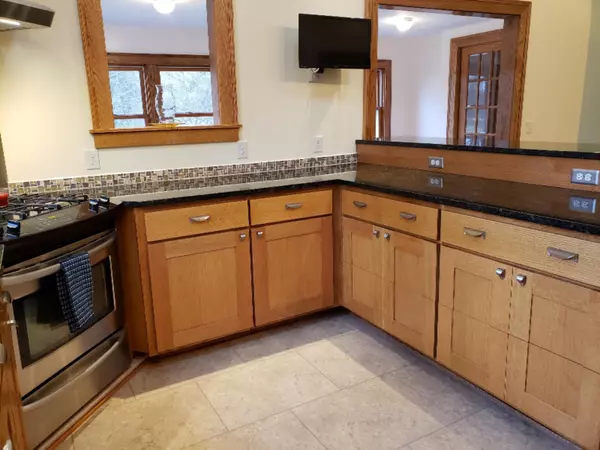$346,000
$350,000
1.1%For more information regarding the value of a property, please contact us for a free consultation.
12571 Lincoln Street Grand Haven, MI 49417
4 Beds
4 Baths
3,989 SqFt
Key Details
Sold Price $346,000
Property Type Single Family Home
Sub Type Single Family Residence
Listing Status Sold
Purchase Type For Sale
Square Footage 3,989 sqft
Price per Sqft $86
Municipality Robinson Twp
MLS Listing ID 19016264
Sold Date 08/21/19
Style Farmhouse
Bedrooms 4
Full Baths 3
Half Baths 1
Year Built 1898
Annual Tax Amount $2,470
Tax Year 2018
Lot Size 4.830 Acres
Acres 4.83
Lot Dimensions 172x1227
Property Sub-Type Single Family Residence
Property Description
Beautifully remodeled farmhouse, with all the carefree amenities of main floor living. Home is nestled on nearly 5 wooded acres, yet allows for easy access to towns and conveniences. Original structure was taken down to studs and thoroughly rebuilt in 2003. The fine attention to detail can't be missed: custom mill work, quarter-sawn oak cabinetry, granite countertops in kitchen, stainless steel appliances, walk through pantry, a woodburner that can heat home (& an abundance of cut wood), Andersen windows, 4 ft wide stairways, private oasis on the 3rd floor, 3 stall attached garage with cabinetry and is plumbed for water, a whole second story bonus room above the garage, 2 large outbuildings, amazing fenced in garden area, etc. You must get inside to appreciate all this home offers.
Location
State MI
County Ottawa
Area North Ottawa County - N
Direction 231 to Lincoln, W to home or US-31 to Lincoln, E to home
Rooms
Other Rooms Barn(s)
Basement Crawl Space, Michigan Basement, Partial
Interior
Interior Features Ceiling Fan(s), Ceramic Floor, Garage Door Opener, Gas/Wood Stove, Water Softener/Owned, Wood Floor, Eat-in Kitchen, Pantry
Heating Forced Air
Cooling Central Air
Fireplace false
Window Features Low-Emissivity Windows,Skylight(s),Screens,Insulated Windows,Window Treatments
Appliance Refrigerator, Range, Oven, Dishwasher
Exterior
Exterior Feature Porch(es)
Parking Features Attached
Garage Spaces 3.0
Utilities Available Natural Gas Connected, Cable Connected
View Y/N No
Street Surface Paved
Handicap Access 36 Inch Entrance Door, 36' or + Hallway, Accessible Mn Flr Bedroom, Accessible Mn Flr Full Bath, Lever Door Handles
Garage Yes
Building
Lot Description Level, Wooded
Story 3
Sewer Septic Tank
Water Well
Architectural Style Farmhouse
Structure Type Vinyl Siding
New Construction No
Schools
School District Grand Haven
Others
Tax ID 700809300042
Acceptable Financing Cash, Conventional
Listing Terms Cash, Conventional
Read Less
Want to know what your home might be worth? Contact us for a FREE valuation!

Our team is ready to help you sell your home for the highest possible price ASAP





