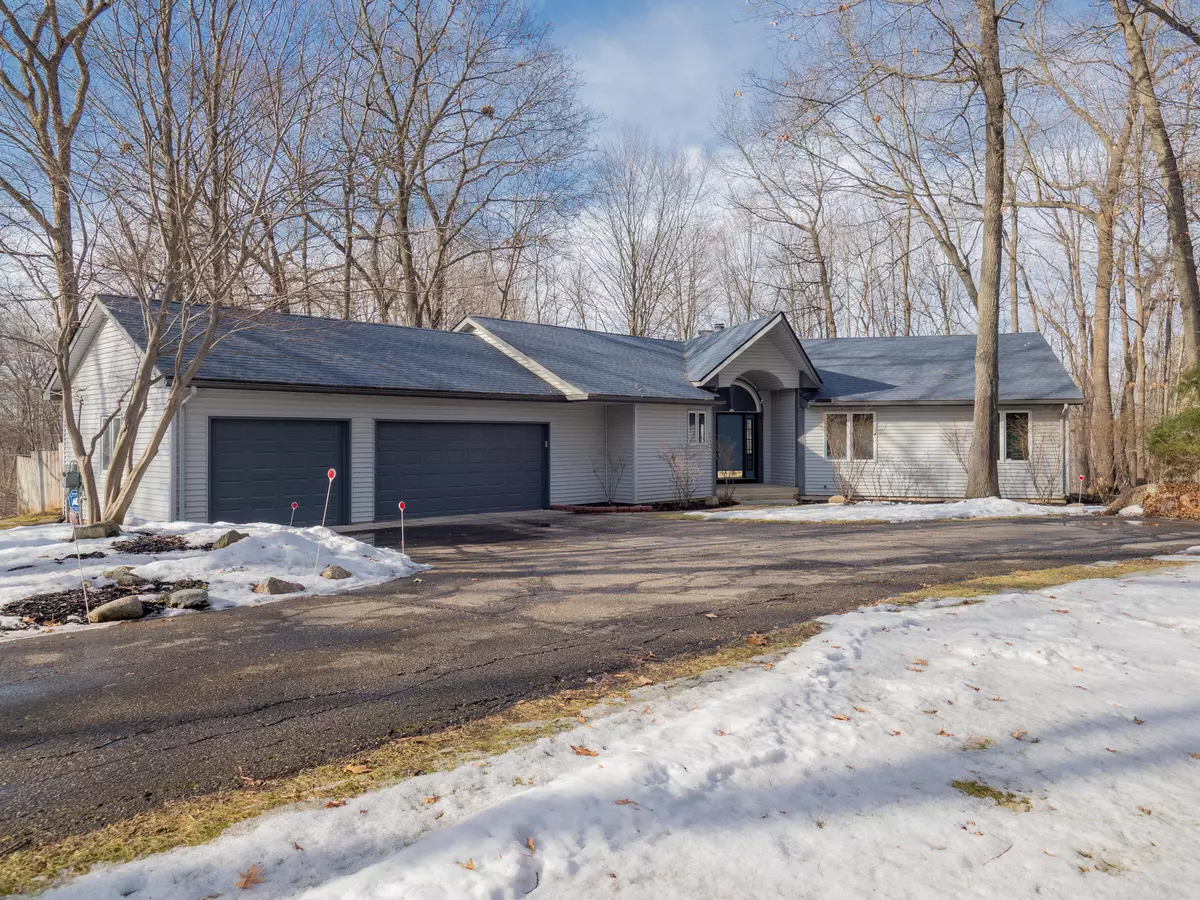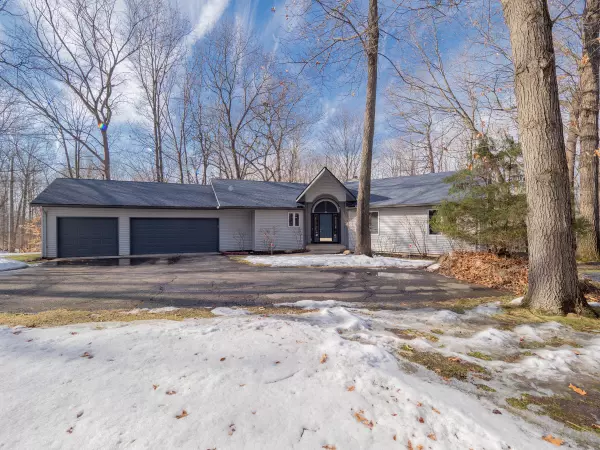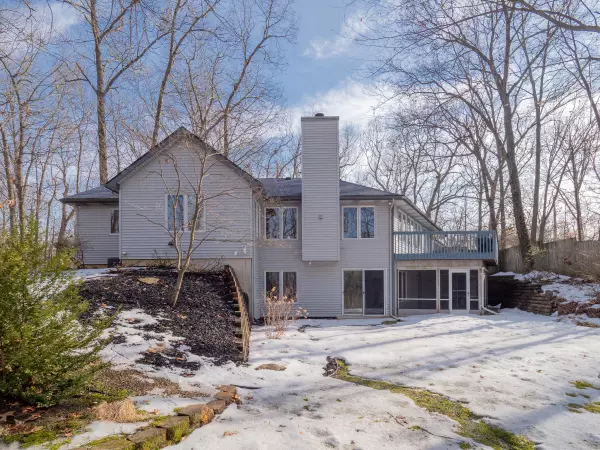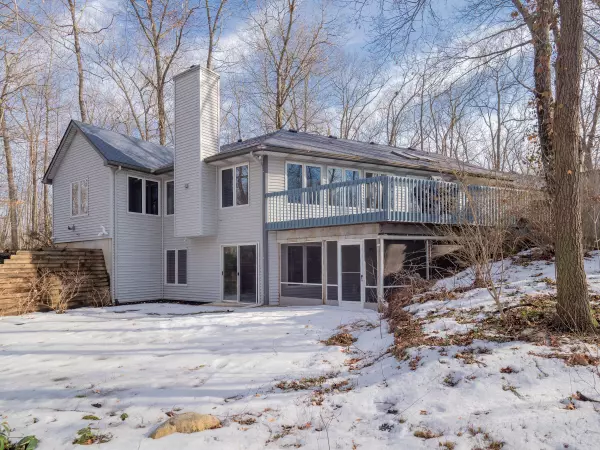$380,000
$360,000
5.6%For more information regarding the value of a property, please contact us for a free consultation.
11465 Sugar Island Drive Schoolcraft, MI 49087
3 Beds
3 Baths
1,893 SqFt
Key Details
Sold Price $380,000
Property Type Single Family Home
Sub Type Single Family Residence
Listing Status Sold
Purchase Type For Sale
Square Footage 1,893 sqft
Price per Sqft $200
Municipality Schoolcraft Twp
MLS Listing ID 22009056
Sold Date 05/03/22
Style Ranch
Bedrooms 3
Full Baths 3
Year Built 1994
Annual Tax Amount $4,070
Tax Year 2021
Lot Size 1.230 Acres
Acres 1.23
Lot Dimensions 180X276
Property Sub-Type Single Family Residence
Property Description
Welcome home! Beautiful 3 bedroom, 3 bath walkout ranch nestled on a private & wooded 1.23 acre lot. Bright & open great room featuring gas fireplace, vaulted ceilings & an abundance of windows overlooking the backyard. Large kitchen w/ adjacent eating area offers access to the back deck. Convenient mud room/ laundry area just off the kitchen leading out to the attached 3-car garage. Large master suite w/ walk-in closet & ensuite bath. Two additional bedrooms & a full bath complete the main floor. The lower level walkout features a large rec room w/ fireplace, wet bar, office/possible bedroom & 3rd full bath. The lower level also offers a spacious storage room & access to the screened in porch. Newer mechanicals, generator & roof. Perfect location for quickly getting to Portage and stores
Location
State MI
County Kalamazoo
Area Greater Kalamazoo - K
Direction N. on Shaver from 131, or south from Centre St. to Sugar Island Dr, first home on the right.
Rooms
Other Rooms Shed(s)
Basement Full, Walk-Out Access
Interior
Interior Features Ceiling Fan(s), Ceramic Floor, Garage Door Opener, Generator, Water Softener/Owned, Wet Bar, Pantry
Heating Forced Air
Cooling Central Air
Fireplaces Number 2
Fireplaces Type Gas Log, Living Room, Recreation Room
Fireplace true
Window Features Low-Emissivity Windows,Screens
Appliance Refrigerator, Range, Microwave, Dishwasher
Exterior
Exterior Feature Fenced Back, Scrn Porch, Deck(s), 3 Season Room
Parking Features Attached
Garage Spaces 3.0
Utilities Available Natural Gas Available, Electricity Available, Cable Available, Natural Gas Connected, Cable Connected, High-Speed Internet
View Y/N No
Street Surface Paved
Garage Yes
Building
Lot Description Corner Lot, Wooded
Story 1
Sewer Septic Tank
Water Well
Architectural Style Ranch
Structure Type Vinyl Siding
New Construction No
Schools
School District Schoolcraft
Others
Tax ID 391406280027
Acceptable Financing Cash, FHA, VA Loan, Conventional
Listing Terms Cash, FHA, VA Loan, Conventional
Read Less
Want to know what your home might be worth? Contact us for a FREE valuation!

Our team is ready to help you sell your home for the highest possible price ASAP





