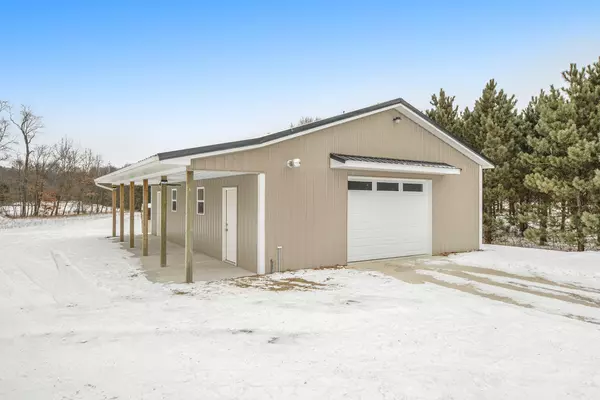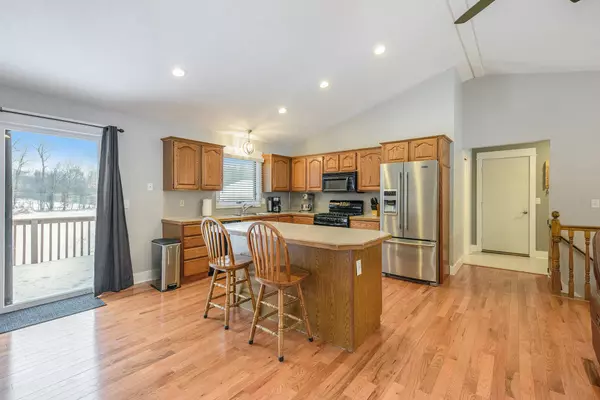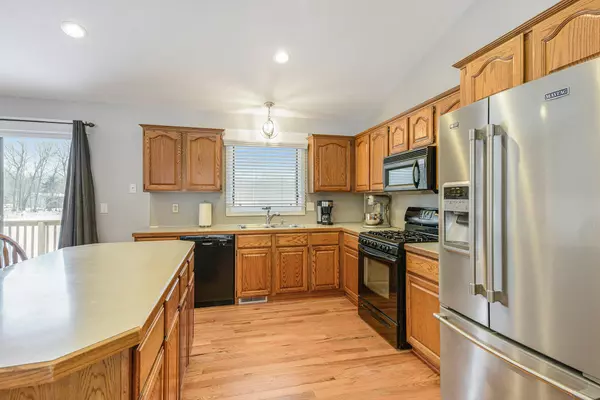$485,000
$479,900
1.1%For more information regarding the value of a property, please contact us for a free consultation.
14091 Macclain NE Street Gowen, MI 49326
4 Beds
3 Baths
1,342 SqFt
Key Details
Sold Price $485,000
Property Type Single Family Home
Sub Type Single Family Residence
Listing Status Sold
Purchase Type For Sale
Square Footage 1,342 sqft
Price per Sqft $361
Municipality Oakfield Twp
MLS Listing ID 22002771
Sold Date 03/16/22
Style Ranch
Bedrooms 4
Full Baths 3
Year Built 1992
Annual Tax Amount $3,723
Tax Year 2021
Lot Size 10.870 Acres
Acres 10.87
Lot Dimensions 365 x 1297
Property Sub-Type Single Family Residence
Property Description
Welcome home to this updated 4 bedroom, 3 full bath ranch style home situated on 10.87 acres! This property features many updates inside and out including a metal roof and a 30x40 insulated/heated pole barn complete with water, heat, and internet. Inside the home you will find new 3/4 inch hardwood floors throughout the kitchen, living room, dining room, all 3 bedrooms on the main level and stairs to the lower level. The main level bathrooms and mudroom have new tile floors, new bathroom vanities and a new tub with tile surround. You will find new lights, ceiling fans and fresh paint throughout the home. The walkout lower level is complete with a wet bar, large family room with gas fireplace, bedroom, full bathroom plus an office/flex room. Out back you will find a second pole barn (24 x 52) plus a storage shed. Hurry! Schedule your showing today. Seller will review offers as received.
Location
State MI
County Kent
Area Grand Rapids - G
Direction Lincoln Lake Rd to Macclain St, East to home.
Rooms
Other Rooms Shed(s), Pole Barn
Basement Walk-Out Access
Interior
Interior Features Ceiling Fan(s), Ceramic Floor, Garage Door Opener, Water Softener/Owned, Wood Floor, Kitchen Island
Heating Forced Air
Cooling Central Air
Fireplaces Number 1
Fireplaces Type Family Room, Gas Log
Fireplace true
Appliance Washer, Refrigerator, Range, Microwave, Dryer, Dishwasher
Exterior
Exterior Feature Porch(es), Deck(s)
Parking Features Attached
Garage Spaces 2.0
View Y/N No
Street Surface Paved
Garage Yes
Building
Story 1
Sewer Septic Tank
Water Well
Architectural Style Ranch
Structure Type Brick,Vinyl Siding
New Construction No
Schools
School District Greenville
Others
Tax ID 41-08-01-200-028
Acceptable Financing Cash, Conventional
Listing Terms Cash, Conventional
Read Less
Want to know what your home might be worth? Contact us for a FREE valuation!

Our team is ready to help you sell your home for the highest possible price ASAP





