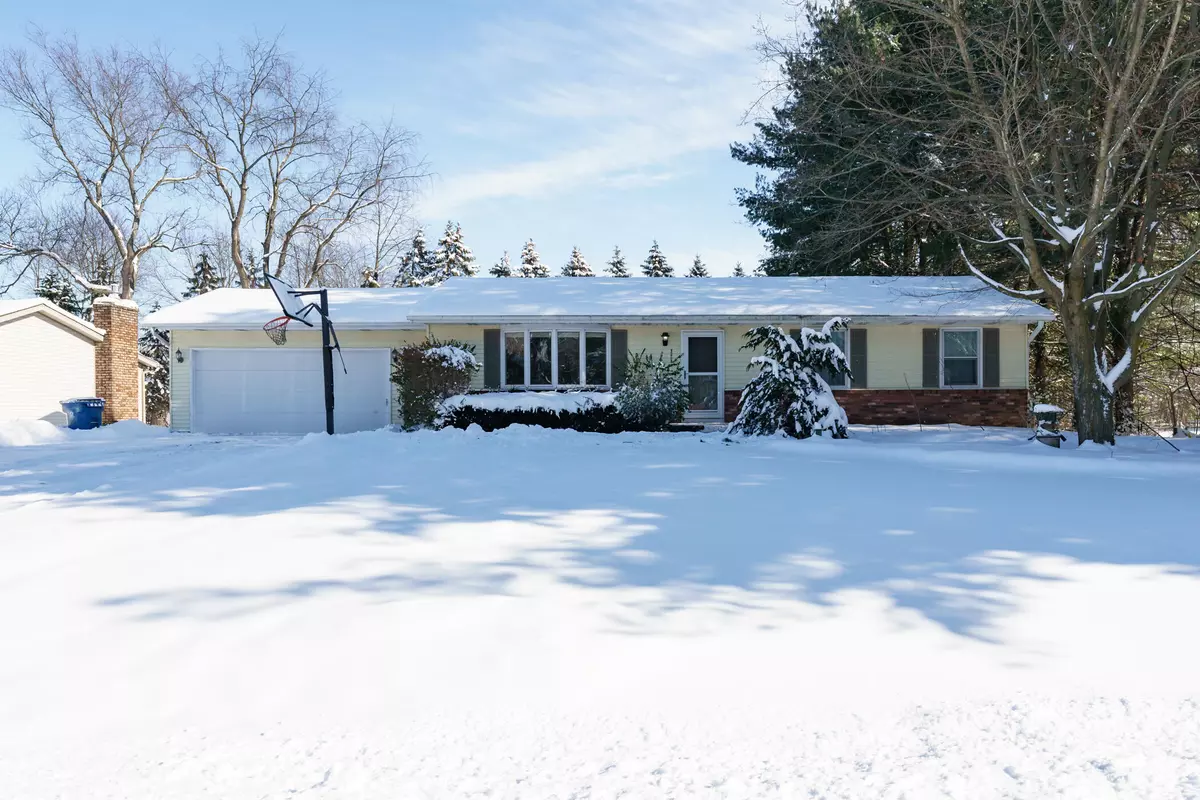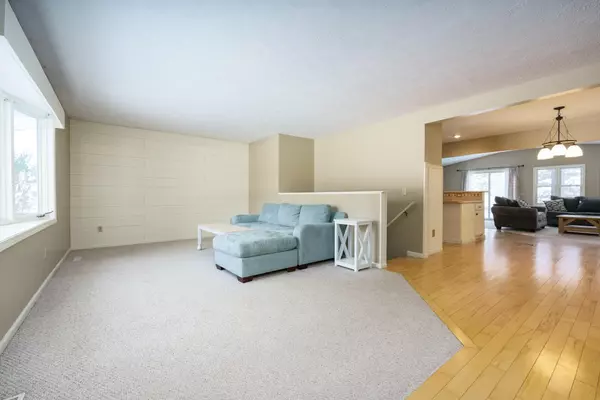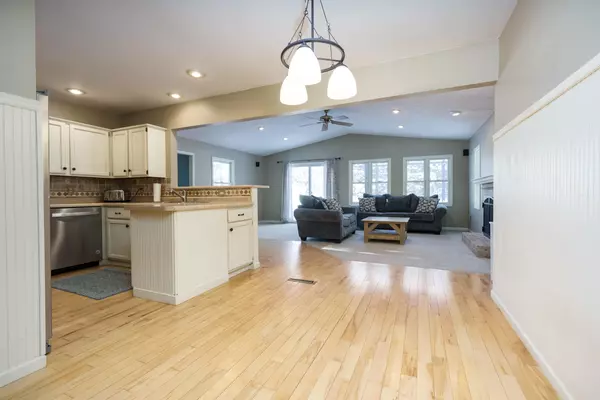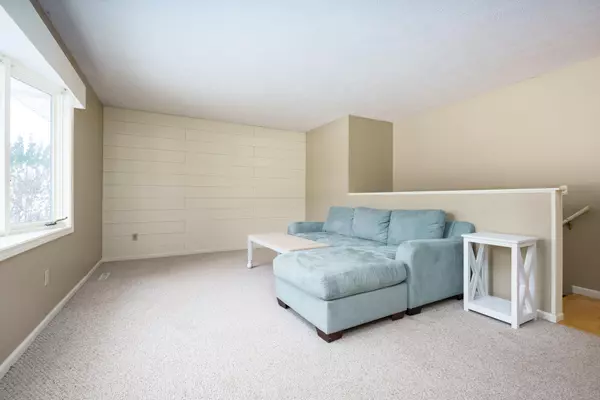$250,000
$235,000
6.4%For more information regarding the value of a property, please contact us for a free consultation.
5036 Lands End Drive Kalamazoo, MI 49009
4 Beds
2 Baths
1,688 SqFt
Key Details
Sold Price $250,000
Property Type Single Family Home
Sub Type Single Family Residence
Listing Status Sold
Purchase Type For Sale
Square Footage 1,688 sqft
Price per Sqft $148
Municipality Cooper Twp
MLS Listing ID 22003864
Sold Date 03/14/22
Style Ranch
Bedrooms 4
Full Baths 1
Half Baths 1
Year Built 1987
Annual Tax Amount $3,239
Tax Year 2021
Lot Size 0.310 Acres
Acres 0.31
Lot Dimensions 91x150
Property Sub-Type Single Family Residence
Property Description
This beautiful updated ranch home with a large fully fenced tree lined yard and pool truly has it all! Walking into this spacious home you'll be greeted with a large living room that has a bay window and shiplap wood wall. The living room leads into the kitchen with new stainless steel appliances, beautiful hardwood floors, a large eating area and snack bar. The kitchen flows into a huge family room with vaulted ceilings, cozy fireplace and access to the beautiful backyard with large deck and above ground pool for all your entertaining needs. Down the hall are 3 spacious bedrooms and a large updated bath. Rounding out the main floor is a half bath and large mudroom conveniently located for access to the garage and backyard. Downstairs you will find an additional bedroom, rec room and a possible 5th bedroom or office with a closet. Don't miss this wonderful home that is conveniently located and in a beautiful quiet neighborhood!
Location
State MI
County Kalamazoo
Area Greater Kalamazoo - K
Direction North on Nichols Rd east on G Ave north on Lands Ends to home.
Rooms
Other Rooms Shed(s)
Basement Full
Interior
Interior Features Water Softener/Owned, Wood Floor, Pantry
Heating Forced Air
Cooling Central Air
Fireplaces Number 1
Fireplaces Type Family Room
Fireplace true
Appliance Washer, Refrigerator, Range, Microwave, Dryer, Dishwasher
Exterior
Exterior Feature Fenced Back, Deck(s)
Parking Features Attached
Garage Spaces 2.0
Pool Outdoor/Above
View Y/N No
Street Surface Paved
Garage Yes
Building
Story 1
Sewer Septic Tank
Water Public
Architectural Style Ranch
Structure Type Vinyl Siding
New Construction No
Schools
School District Parchment
Others
Tax ID 02-32-380-430
Acceptable Financing Cash, FHA, VA Loan, Conventional
Listing Terms Cash, FHA, VA Loan, Conventional
Read Less
Want to know what your home might be worth? Contact us for a FREE valuation!

Our team is ready to help you sell your home for the highest possible price ASAP





