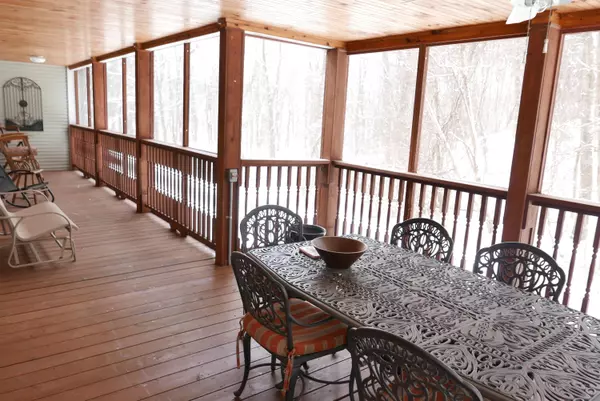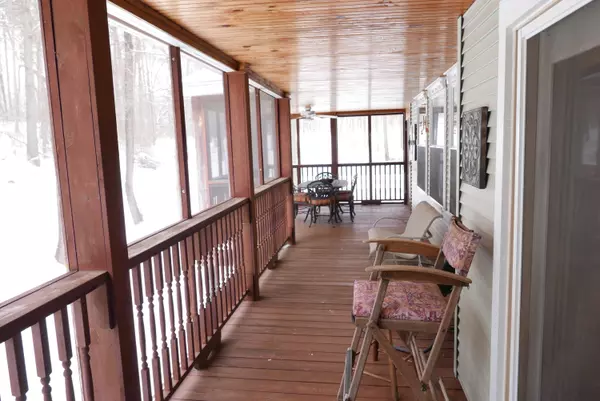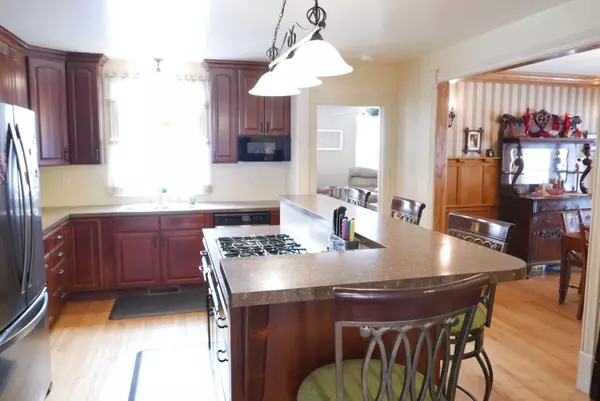$525,000
$540,000
2.8%For more information regarding the value of a property, please contact us for a free consultation.
11466 Baseline Road Hickory Corners, MI 49060
6 Beds
5 Baths
2,188 SqFt
Key Details
Sold Price $525,000
Property Type Single Family Home
Sub Type Single Family Residence
Listing Status Sold
Purchase Type For Sale
Square Footage 2,188 sqft
Price per Sqft $239
Municipality Ross Twp
MLS Listing ID 22004553
Sold Date 03/25/22
Style Traditional
Bedrooms 6
Full Baths 2
Half Baths 3
Year Built 2004
Annual Tax Amount $5,490
Tax Year 2022
Lot Size 4.550 Acres
Acres 4.55
Lot Dimensions 400X534Xirr big fat rectangle
Property Sub-Type Single Family Residence
Property Description
3 doors away from Gull Lake is a magnificent off the road, wonderful home on 4+ wooded acres! Built by a wood craftsman, the woodwork artistry and attention to detail is amazing! This 4 level walk-out masterpiece has a gas fireplace in the main level master suite - which is currently furnished as a family room, a wood burning fireplace in the living room, a wood burning cook stove in the walk-out lowest level in front of a full wall of field stone. Reclaimed Oak, Poplar, Walnut, Mahogany, and Knotty pine decorate the fireplaces, stairway, 5 foot wood in the dining room, trim, all solid wood doors. A one owner work of art! Possible 5-7 bedroom, or plenty of room for office, studio etc. Abundant wildlife-Covered screened porch to enjoy it Beautiful! Newer furnace, roof, fridge, dish washer e
Location
State MI
County Kalamazoo
Area Greater Kalamazoo - K
Direction North end of Gull Lake, 3rd home east from Williams, by Baseline fishing at lake
Rooms
Basement Walk-Out Access
Interior
Interior Features Ceiling Fan(s), Garage Door Opener, Gas/Wood Stove, Security System, Water Softener/Owned, Wet Bar, Wood Floor, Kitchen Island
Heating Forced Air
Cooling Central Air
Fireplaces Number 3
Fireplaces Type Gas Log, Living Room, Primary Bedroom, Recreation Room, Wood Burning
Fireplace true
Window Features Insulated Windows
Appliance Refrigerator, Microwave, Dishwasher, Cooktop, Built-In Electric Oven
Exterior
Exterior Feature Scrn Porch, Porch(es), Deck(s)
Parking Features Attached
Garage Spaces 2.0
Utilities Available Natural Gas Connected
View Y/N No
Garage Yes
Building
Lot Description Wooded, Rolling Hills
Story 4
Sewer Septic Tank
Water Well
Architectural Style Traditional
Structure Type Brick,Vinyl Siding
New Construction No
Schools
School District Gull Lake
Others
Tax ID 390406120027
Acceptable Financing Cash, FHA, VA Loan, Conventional
Listing Terms Cash, FHA, VA Loan, Conventional
Read Less
Want to know what your home might be worth? Contact us for a FREE valuation!

Our team is ready to help you sell your home for the highest possible price ASAP





