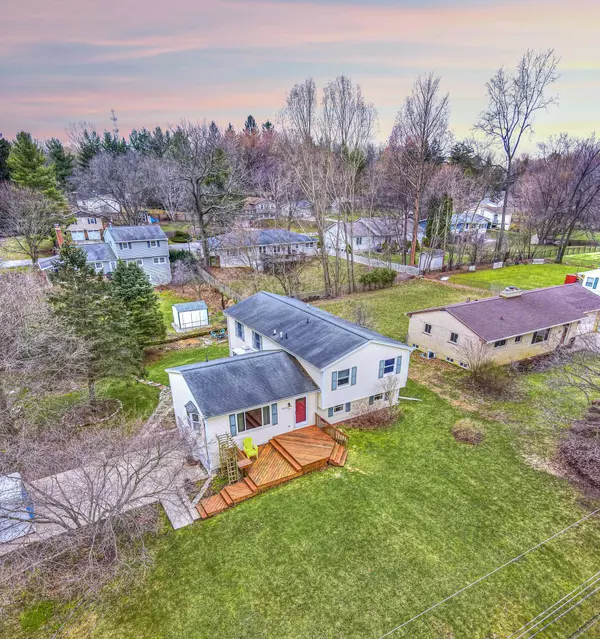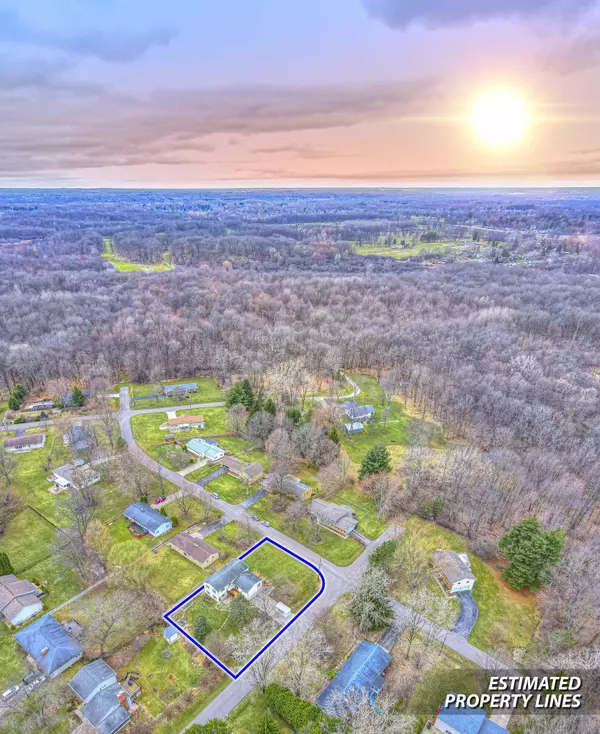$265,000
$272,900
2.9%For more information regarding the value of a property, please contact us for a free consultation.
3905 Harwich Lane Jackson, MI 49201
4 Beds
3 Baths
1,698 SqFt
Key Details
Sold Price $265,000
Property Type Single Family Home
Sub Type Single Family Residence
Listing Status Sold
Purchase Type For Sale
Square Footage 1,698 sqft
Price per Sqft $156
Municipality Summit Twp
Subdivision Pine Ridge Subdivision
MLS Listing ID 22009813
Sold Date 06/06/22
Style Tri-Level
Bedrooms 4
Full Baths 3
Year Built 1971
Annual Tax Amount $2,623
Tax Year 2021
Lot Size 0.290 Acres
Acres 0.29
Lot Dimensions 90 x 138
Property Sub-Type Single Family Residence
Property Description
Tucked back in a Great Neighborhood! Located in Summit Township, this Home has it All! Wide Open Floor Plan, the Generous Master Suite & the Lower Level for Family Get Togethers! The Main Level is open to the Living & Dining area, the Spacious Kitchen with Granite Countertops & full Stainless Steel Appliance package. The Upper Level has the 4 Bedrooms and 2 Full Baths. In the Lower Level, plenty of Storage, another Full Bath with the Laundry Area. Walk Out to the Garden area in Backyard.
Location
State MI
County Jackson
Area Jackson County - Jx
Direction On the corner of Pine Ridge Dr & Harwich
Rooms
Basement Full, Slab, Walk-Out Access
Interior
Interior Features Ceiling Fan(s), Ceramic Floor, Garage Door Opener, Laminate Floor, Water Softener/Rented, Wood Floor
Heating Forced Air
Cooling Window Unit(s)
Fireplace false
Window Features Screens,Insulated Windows,Bay/Bow,Window Treatments
Appliance Refrigerator, Range, Oven, Microwave, Disposal, Dishwasher
Exterior
Exterior Feature Deck(s)
Parking Features Attached
Garage Spaces 2.0
Utilities Available Natural Gas Connected, Cable Connected, High-Speed Internet
View Y/N No
Street Surface Paved
Garage Yes
Building
Lot Description Corner Lot
Story 2
Sewer Public Sewer
Water Public
Architectural Style Tri-Level
Structure Type Vinyl Siding
New Construction No
Schools
School District Jackson
Others
Tax ID 386-13-18-280-030-00
Acceptable Financing Cash, FHA, VA Loan, Conventional
Listing Terms Cash, FHA, VA Loan, Conventional
Read Less
Want to know what your home might be worth? Contact us for a FREE valuation!

Our team is ready to help you sell your home for the highest possible price ASAP





