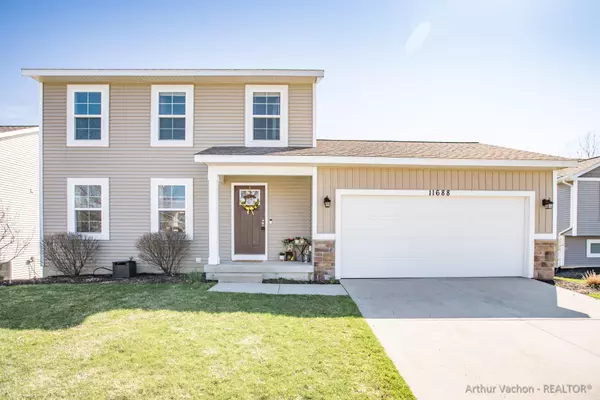$356,000
$294,500
20.9%For more information regarding the value of a property, please contact us for a free consultation.
11688 Brookridge Drive #9 Allendale, MI 49401
5 Beds
3 Baths
1,420 SqFt
Key Details
Sold Price $356,000
Property Type Single Family Home
Sub Type Single Family Residence
Listing Status Sold
Purchase Type For Sale
Square Footage 1,420 sqft
Price per Sqft $250
Municipality Allendale Twp
Subdivision Brookland Estates
MLS Listing ID 22012448
Sold Date 05/13/22
Style Traditional
Bedrooms 5
Full Baths 2
Half Baths 1
HOA Fees $15/ann
HOA Y/N true
Year Built 2013
Annual Tax Amount $2,655
Tax Year 2021
Lot Size 8,886 Sqft
Acres 0.2
Lot Dimensions 65X136.96
Property Sub-Type Single Family Residence
Property Description
Located just 20-25 minutes between Downtown Grand Rapids and Lake Michigan. Set in the wonderful Brookland Estates Neighborhood, this charming 2 Story home has plenty to offer! Amenities include 5 Bedrooms, 2.5 Baths, open Kitchen / Dining Room space with slider to the large deck and stairs to the backyard. The Seller offers to include the Kitchen appliances. Since purchased, the updates include new lighting fixtures, fresh paint, a new dishwasher, underground fencing and a custom built in footlocker. The oversized 2 car garage included shelving for storage. Step outside and enjoy your views of the community spaces, pond and large field are maintained by the association and included as a neighborhood perk for everyone to enjoy! Any offers will be reviewed no sooner than 9AM 4/18/22.
Location
State MI
County Ottawa
Area North Ottawa County - N
Direction 60th to Farmview, E to Brookridge, S to Home.
Rooms
Other Rooms Shed(s)
Basement Daylight
Interior
Interior Features Garage Door Opener, Laminate Floor
Heating Forced Air
Cooling Central Air
Fireplace false
Window Features Low-Emissivity Windows,Screens,Window Treatments
Appliance Refrigerator, Range, Microwave, Dishwasher
Exterior
Exterior Feature Deck(s)
Parking Features Attached
Garage Spaces 2.0
Utilities Available Natural Gas Connected
View Y/N No
Street Surface Paved
Garage Yes
Building
Story 2
Sewer Public Sewer
Water Public
Architectural Style Traditional
Structure Type Stone,Vinyl Siding
New Construction No
Schools
School District Allendale
Others
HOA Fee Include Other
Tax ID 70-09-23-256-004
Acceptable Financing Cash, FHA, VA Loan, Rural Development, MSHDA, Conventional
Listing Terms Cash, FHA, VA Loan, Rural Development, MSHDA, Conventional
Read Less
Want to know what your home might be worth? Contact us for a FREE valuation!

Our team is ready to help you sell your home for the highest possible price ASAP





