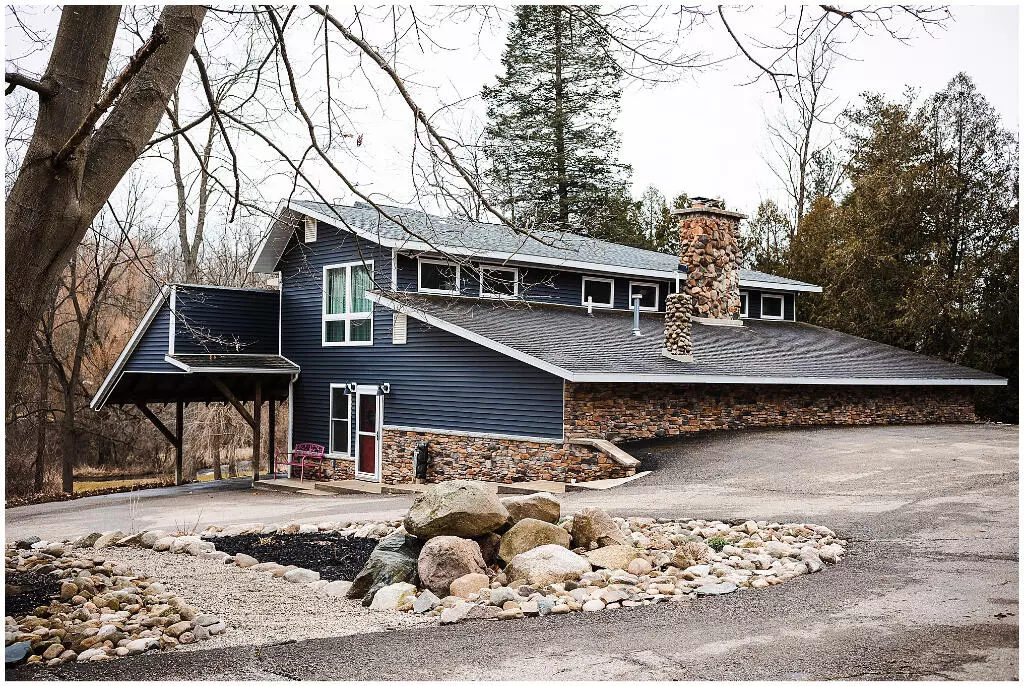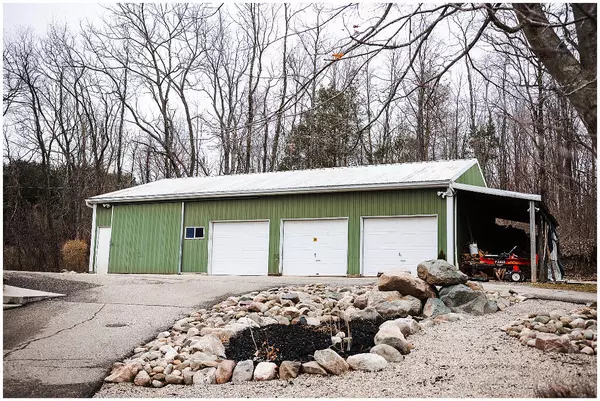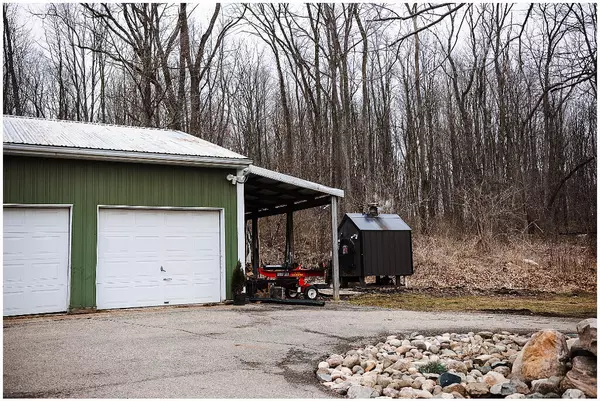$359,000
$359,000
For more information regarding the value of a property, please contact us for a free consultation.
10960 N 43rd Street Hickory Corners, MI 49060
3 Beds
2 Baths
2,084 SqFt
Key Details
Sold Price $359,000
Property Type Single Family Home
Sub Type Single Family Residence
Listing Status Sold
Purchase Type For Sale
Square Footage 2,084 sqft
Price per Sqft $172
Municipality Ross Twp
MLS Listing ID 22010928
Sold Date 05/17/22
Style Traditional
Bedrooms 3
Full Baths 2
HOA Y/N false
Year Built 1978
Annual Tax Amount $3,118
Tax Year 2021
Lot Size 2.240 Acres
Acres 2.24
Lot Dimensions 305x255x401x292
Property Sub-Type Single Family Residence
Property Description
This country gem two story home offers an open main floor plan living area with large windows overlooking the scenic Augusta Creek. Many updates including roof, windows, siding, flooring, doors, trim, bathrooms, mechanicals and more! Partially wooded and gently sloping yard. Appliances included. Fieldstone crafted-wood fireplace and hand made tiled kitchen floor. High efficiency LP furnace, Central Air and electric water heater. Deck overlooks yard and creek and completely surrounded by nature. 52 x 32 garage/barn (4 stall 9.5' ceiling) with lean-to for storage/wood. Asphalt circle drive with attached carport. Alternative heating source-400 gal outdoor wood boiler and wood storage area for primary or secondary heat source.
Passive Solar design home which helps reduce heating/cooling costs.
Location
State MI
County Kalamazoo
Area Greater Kalamazoo - K
Direction Travel north/south on Kellogg School Rd (40th Street). Turn east on Sheffield Rd to Lepper Rd (43rd St). Travel south to end of road approx .6 miles. Last home on left. Large rocks at end of drive.
Body of Water Augusta Creek
Rooms
Basement Crawl Space
Interior
Interior Features Ceiling Fan(s), Garage Door Opener, Wood Floor, Pantry
Heating Hot Water
Cooling Central Air
Fireplaces Number 1
Fireplaces Type Wood Burning
Fireplace true
Appliance Washer, Refrigerator, Range, Oven, Microwave, Dishwasher
Exterior
Parking Features Attached
Garage Spaces 4.0
Utilities Available Electricity Available, Public Water, Public Sewer
Waterfront Description Other
View Y/N No
Street Surface Unimproved
Handicap Access Accessible Kitchen, Accessible Mn Flr Full Bath
Garage Yes
Building
Lot Description Cul-De-Sac
Story 2
Sewer Septic Tank
Water Well
Architectural Style Traditional
Structure Type Brick,Vinyl Siding,Wood Siding,Other
New Construction No
Schools
School District Gull Lake
Others
HOA Fee Include None
Tax ID 04-03-130-014
Acceptable Financing Cash, FHA, VA Loan, Conventional
Listing Terms Cash, FHA, VA Loan, Conventional
Read Less
Want to know what your home might be worth? Contact us for a FREE valuation!

Our team is ready to help you sell your home for the highest possible price ASAP





