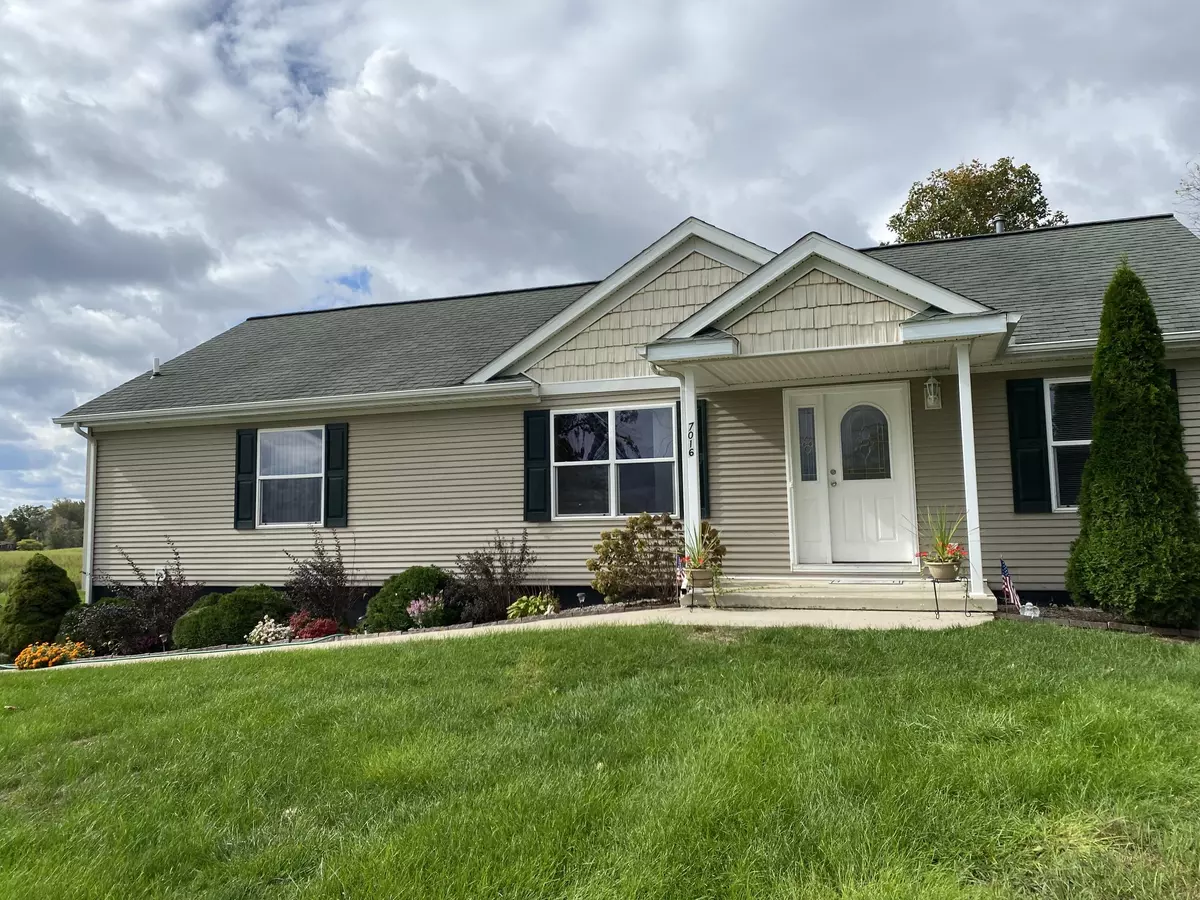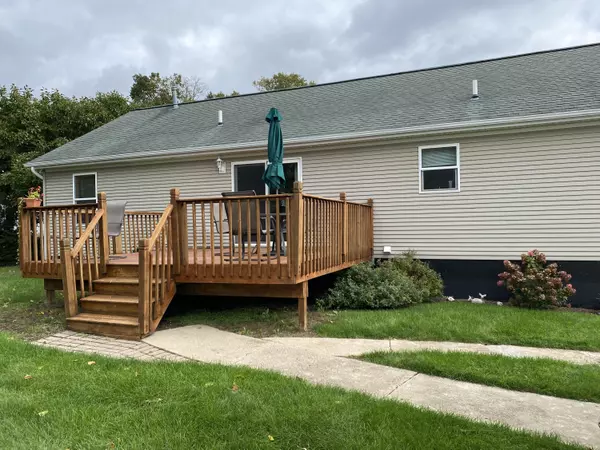$182,500
$174,500
4.6%For more information regarding the value of a property, please contact us for a free consultation.
7016 Lake Road Osseo, MI 49266
3 Beds
2 Baths
1,682 SqFt
Key Details
Sold Price $182,500
Property Type Single Family Home
Sub Type Single Family Residence
Listing Status Sold
Purchase Type For Sale
Square Footage 1,682 sqft
Price per Sqft $108
Municipality Jefferson Twp
MLS Listing ID 21111449
Sold Date 11/30/21
Style Ranch
Bedrooms 3
Full Baths 2
Year Built 2001
Annual Tax Amount $1,888
Tax Year 2021
Lot Size 0.523 Acres
Acres 0.52
Lot Dimensions 120x190
Property Sub-Type Single Family Residence
Property Description
3 bed, 2 bath ranch home that is move in ready. This lovely home sits on a 1/2 acre and is a short walk to the public access of all sports Bird Lake. Newer mechanicals, with the furnace being replaced in October 2021. The split floor plan makes for quiet privacy of the master bedroom suite. The open kitchen, with separate eating area, and stainless steel appliances is any homeowners dream. The poured wall, full basement that is partially finished has room for more bedrooms, family room and much more. Pack your bags and Welcome Home!
Location
State MI
County Hillsdale
Area Hillsdale County - X
Direction M99 South to Skuse Rd. Left, to S. Bird Lake Rd Right, to Lake Rd left. Home is on the corner of Park and Lane
Body of Water Bird Lake
Rooms
Basement Full
Interior
Interior Features Ceiling Fan(s), Garage Door Opener, LP Tank Rented, Water Softener/Owned, Eat-in Kitchen, Pantry
Heating Forced Air
Cooling Central Air
Fireplace false
Window Features Screens,Insulated Windows
Appliance Washer, Refrigerator, Range, Oven, Microwave, Dryer, Disposal, Dishwasher
Exterior
Exterior Feature Porch(es), Deck(s)
Parking Features Detached
Garage Spaces 1.0
Utilities Available Phone Available, Electricity Available, Cable Available, Public Sewer
View Y/N No
Street Surface Unimproved
Garage Yes
Building
Lot Description Level
Story 1
Sewer Septic Tank, Public Sewer
Water Well
Architectural Style Ranch
Structure Type Vinyl Siding
New Construction No
Schools
School District Pittsford
Others
Tax ID 12-160-001-021
Acceptable Financing Cash, Conventional
Listing Terms Cash, Conventional
Read Less
Want to know what your home might be worth? Contact us for a FREE valuation!

Our team is ready to help you sell your home for the highest possible price ASAP





