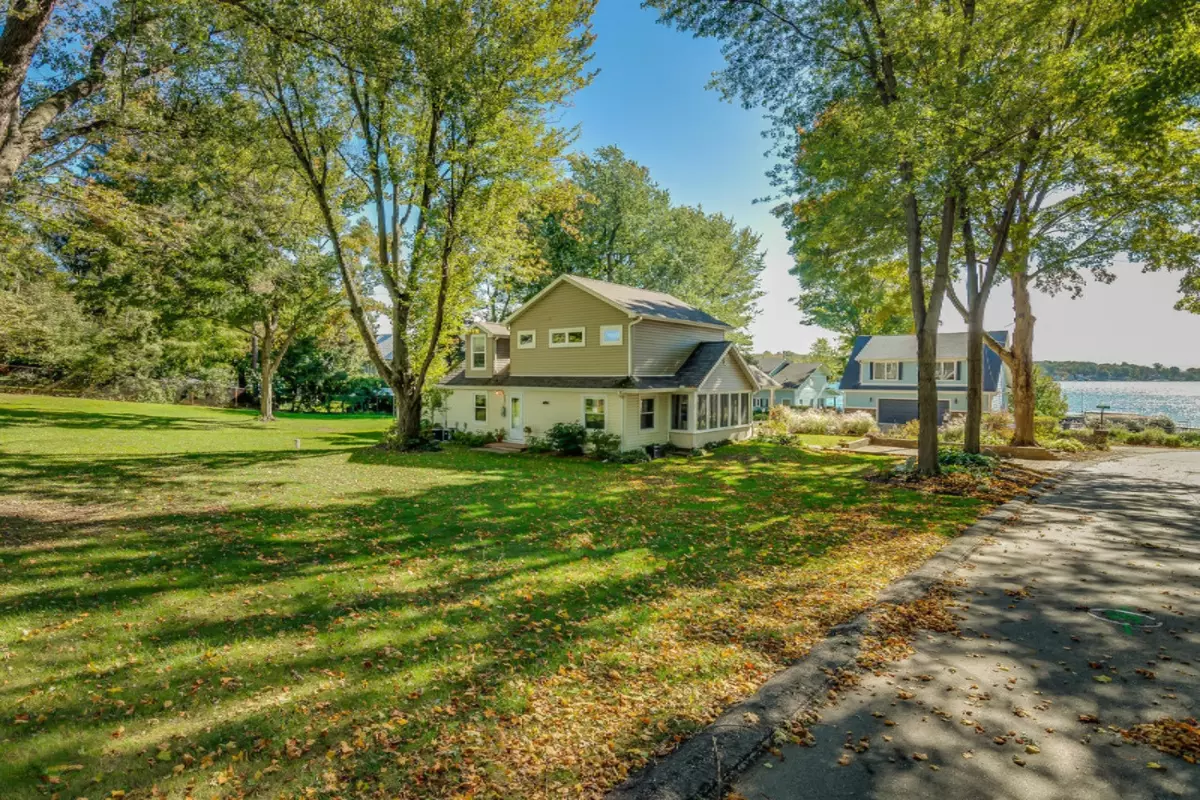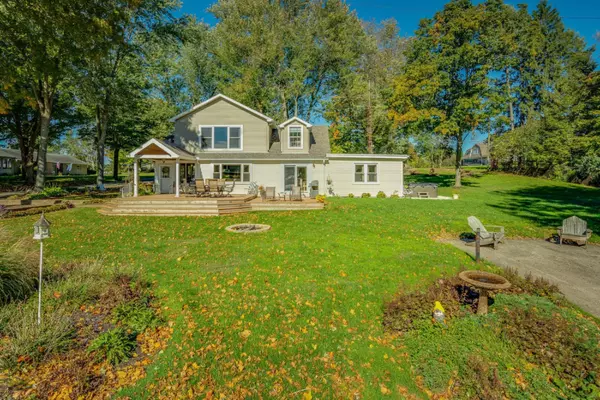$345,000
$350,000
1.4%For more information regarding the value of a property, please contact us for a free consultation.
61053 Beardsley Lane Cassopolis, MI 49031
4 Beds
3 Baths
1,656 SqFt
Key Details
Sold Price $345,000
Property Type Single Family Home
Sub Type Single Family Residence
Listing Status Sold
Purchase Type For Sale
Square Footage 1,656 sqft
Price per Sqft $208
Municipality Penn Twp
MLS Listing ID 19025684
Sold Date 07/17/19
Style Traditional
Bedrooms 4
Full Baths 3
HOA Y/N true
Year Built 1935
Annual Tax Amount $3,045
Tax Year 2018
Lot Size 0.517 Acres
Acres 0.52
Lot Dimensions 150*150
Property Sub-Type Single Family Residence
Property Description
This charming 4-bedroom, 3-bath, 1,656-sq-ft home, built in 1935 and thoroughly updated, sits on a double lot with beautiful views and access to Diamond Lake. A large, partially-covered maintenance-free deck overlooks the water and leads to a heated three-season room. The living room with a brick fireplace, wood floors, and ceiling fans opens to the dining room with shelves, cabinets, and deck access. Renovations in recent years include a new staircase and upstairs master bedroom with walk-in closet, upstirs and downstairs furnaces, new roof and siding, new wiring, windows, insulation, water heater, and copper plumbing throughout, teak flooring in the family room, and travertine in the kitchen. The property includes a one-year-old hot tub, a fire circle, and a detached two-car garage.
Location
State MI
County Cass
Area Southwestern Michigan - S
Direction M-60 to Shore Acres to right on Beardsley Lane to home
Body of Water Diamond Lake
Rooms
Basement Crawl Space
Interior
Interior Features Ceiling Fan(s), Garage Door Opener, Hot Tub Spa, Wood Floor
Heating Forced Air
Cooling Central Air
Fireplaces Number 1
Fireplaces Type Living Room
Fireplace true
Window Features Low-Emissivity Windows,Screens,Replacement,Window Treatments
Appliance Washer, Refrigerator, Range, Microwave, Dryer, Dishwasher
Exterior
Exterior Feature Porch(es), Patio
Parking Features Detached
Garage Spaces 2.0
Utilities Available Cable Available
Amenities Available Beach Area, Boat Launch
Waterfront Description Lake
View Y/N No
Street Surface Paved
Garage Yes
Building
Lot Description Level, Wooded
Story 2
Sewer Public Sewer
Water Public
Architectural Style Traditional
Structure Type Vinyl Siding
New Construction No
Schools
School District Cassopolis
Others
Tax ID 1410017200600
Acceptable Financing Cash, Conventional
Listing Terms Cash, Conventional
Read Less
Want to know what your home might be worth? Contact us for a FREE valuation!

Our team is ready to help you sell your home for the highest possible price ASAP





