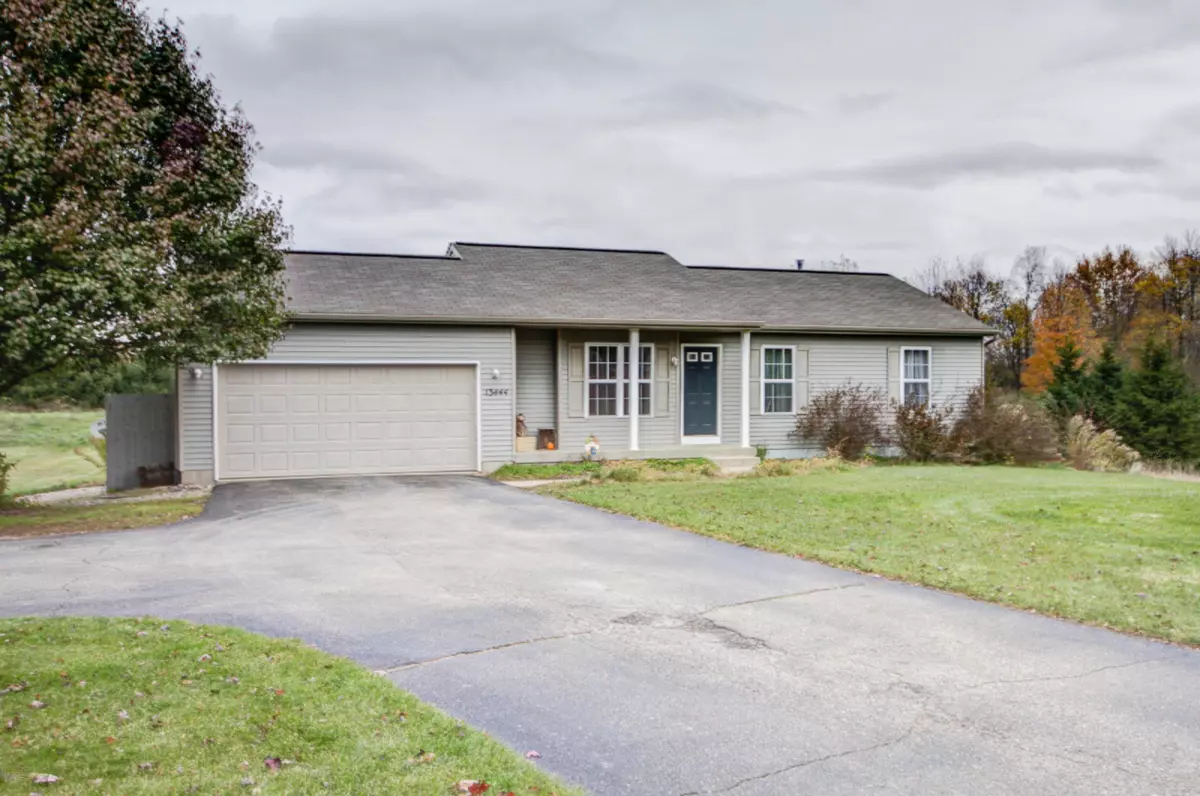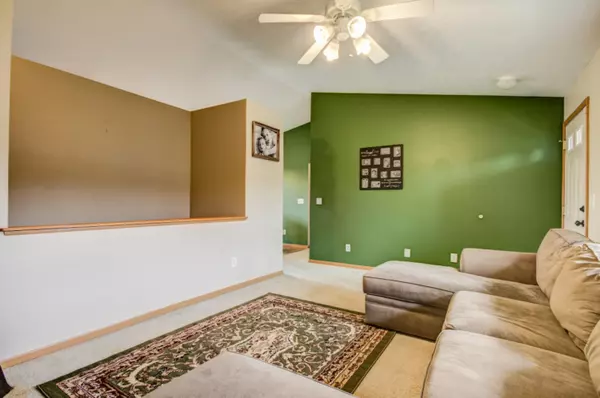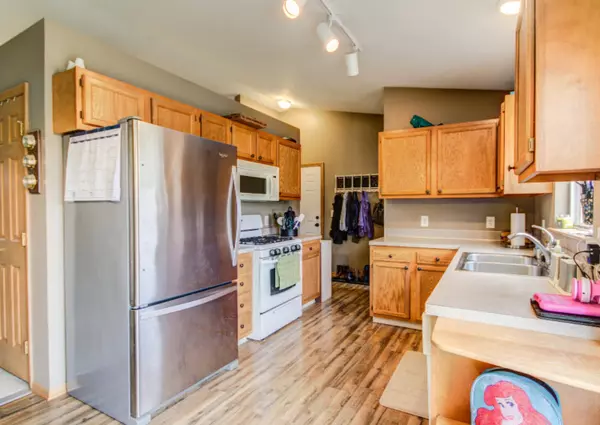$202,000
$199,900
1.1%For more information regarding the value of a property, please contact us for a free consultation.
13444 Becker NE Court Cedar Springs, MI 49319
4 Beds
3 Baths
1,100 SqFt
Key Details
Sold Price $202,000
Property Type Single Family Home
Sub Type Single Family Residence
Listing Status Sold
Purchase Type For Sale
Square Footage 1,100 sqft
Price per Sqft $183
Municipality Nelson Twp
MLS Listing ID 19026834
Sold Date 08/01/19
Style Ranch
Bedrooms 4
Full Baths 2
Half Baths 1
HOA Fees $30/mo
HOA Y/N true
Year Built 2003
Annual Tax Amount $2,432
Tax Year 2019
Lot Size 0.970 Acres
Acres 0.97
Property Sub-Type Single Family Residence
Property Description
Welcome to 13444 Becker Ct! This adorable ranch home is located at on a private street and nestled at the end of a cul-de-sac. It has been impeccable maintained and pride of ownership can be seen throughout. The main level features 3 bedrooms, a full bath, and a half bath. You'll also find newer laminate flooring in the kitchen and dining area. The lower level offers a large recreation area, another full bathroom, and the 4th bedroom. One of the nicest features of this home is the large 10X28 deck. Perfect for enjoying Summer evenings, grilling, and entertaining guests and friends! Other recent improvements include: A new water heater, high efficiency washer/dryer, painted upstairs bedrooms, bathroom, and living/dining room. Too many extras to list! Call today for a private tour.
Location
State MI
County Kent
Area Grand Rapids - G
Direction From 131: 14 Mile (M-57) East to Ritchie, North on Becker, East to Becker Ct, South to Home.
Rooms
Basement Daylight
Interior
Interior Features Eat-in Kitchen
Heating Forced Air
Cooling Central Air
Fireplace false
Window Features Insulated Windows
Appliance Washer, Refrigerator, Range, Oven, Dryer, Dishwasher
Exterior
Exterior Feature Deck(s)
Parking Features Attached
Garage Spaces 2.0
Utilities Available Natural Gas Connected, Cable Connected
View Y/N No
Garage Yes
Building
Lot Description Cul-De-Sac
Story 1
Sewer Septic Tank
Water Well
Architectural Style Ranch
Structure Type Vinyl Siding
New Construction No
Schools
School District Cedar Springs
Others
HOA Fee Include Other
Tax ID 410332323011
Acceptable Financing Cash, FHA, VA Loan, Rural Development, Conventional
Listing Terms Cash, FHA, VA Loan, Rural Development, Conventional
Read Less
Want to know what your home might be worth? Contact us for a FREE valuation!

Our team is ready to help you sell your home for the highest possible price ASAP





