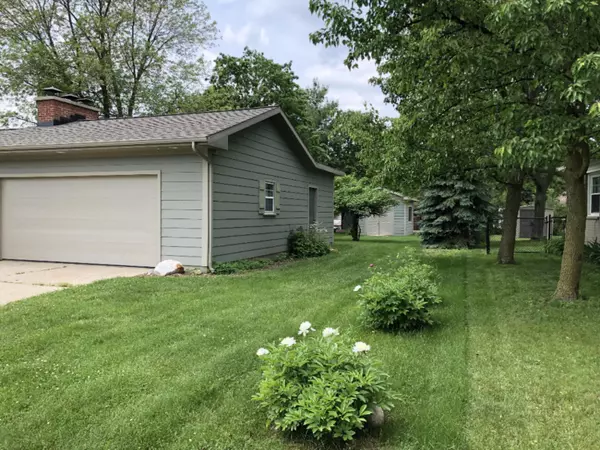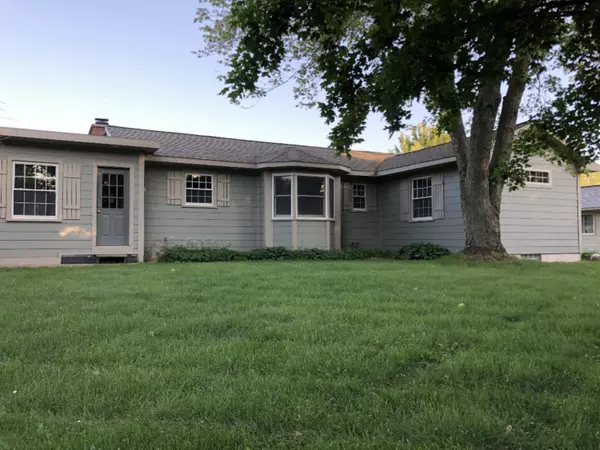$279,900
$279,900
For more information regarding the value of a property, please contact us for a free consultation.
2653 Wyandotte NE Drive Grand Rapids, MI 49525
4 Beds
3 Baths
1,508 SqFt
Key Details
Sold Price $279,900
Property Type Single Family Home
Sub Type Single Family Residence
Listing Status Sold
Purchase Type For Sale
Square Footage 1,508 sqft
Price per Sqft $185
Municipality Plainfield Twp
MLS Listing ID 19026406
Sold Date 07/29/19
Style Ranch
Bedrooms 4
Full Baths 3
Year Built 1963
Annual Tax Amount $2,519
Tax Year 2019
Lot Size 0.310 Acres
Acres 0.31
Lot Dimensions 100 x 135
Property Sub-Type Single Family Residence
Property Description
Gorgeously enhanced executive ranch home with full finished egress basement, deluxe master suite, main floor utility room, storage room—-or potential awesome she-shed, hobby work shop, and many more features in this sought-after neighborhood. Award-winning Northview schools Professionally landscaped level yard with LED lighting and attached 2+ stall garage. 3 full bathrooms updated with modern features and finishes. Gorgeous wet bar and 4th bedroom and 3rd bath and play room in the basement for private guest space. New roof 2017, 12x16 framed outbuilding with 220v service. Inground sprinkling mudroom with lockers / storage. Hardie board cement siding and soffits. Furnace, A/C, and water heater replaced in the past 5 years. Move-in ready to enjoy the high-end finishes and features. Any and all offers to be considered at 7:00 pm on Saturday, June 15, 2019. Any and all offers to be considered at 7:00 pm on Saturday, June 15, 2019.
Location
State MI
County Kent
Area Grand Rapids - G
Direction South off 5-mile( just East of Plainfield ) to Northville , West on Kewadin, to Wyandotte.
Rooms
Other Rooms Shed(s)
Basement Daylight
Interior
Heating Forced Air
Cooling Central Air
Fireplaces Number 2
Fireplaces Type Den, Gas Log, Living Room
Fireplace true
Window Features Bay/Bow
Exterior
Parking Features Attached
Garage Spaces 2.0
Utilities Available Phone Connected, Natural Gas Connected, Cable Connected
View Y/N No
Street Surface Paved
Garage Yes
Building
Lot Description Level
Story 1
Sewer Public Sewer
Water Public
Architectural Style Ranch
Structure Type HardiPlank Type
New Construction No
Schools
School District Northview
Others
Tax ID 411034177002
Acceptable Financing Cash, Conventional
Listing Terms Cash, Conventional
Read Less
Want to know what your home might be worth? Contact us for a FREE valuation!

Our team is ready to help you sell your home for the highest possible price ASAP





