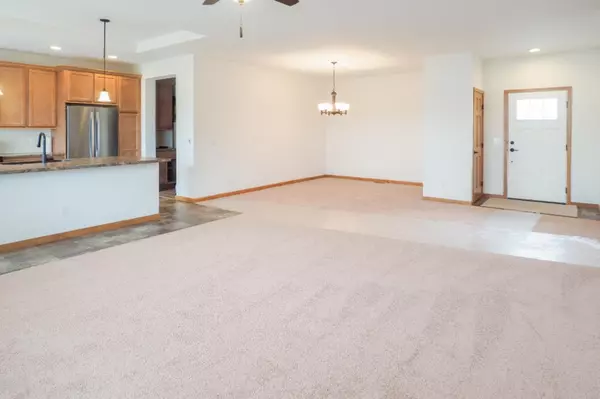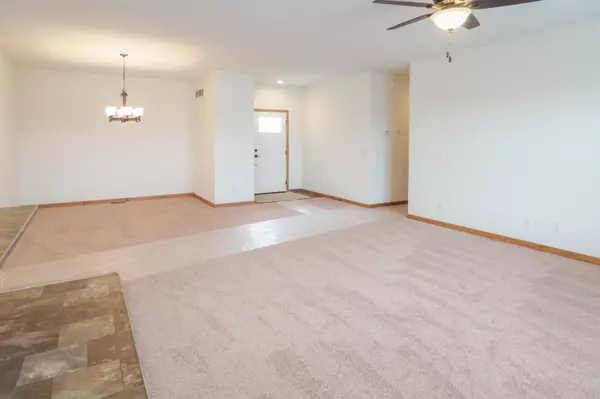$200,000
$215,000
7.0%For more information regarding the value of a property, please contact us for a free consultation.
1149 Trillium Boulevard Vicksburg, MI 49097
3 Beds
2 Baths
1,680 SqFt
Key Details
Sold Price $200,000
Property Type Single Family Home
Sub Type Single Family Residence
Listing Status Sold
Purchase Type For Sale
Square Footage 1,680 sqft
Price per Sqft $119
Municipality Vicksburg Vllg
MLS Listing ID 19030039
Sold Date 08/29/19
Style Ranch
Bedrooms 3
Full Baths 2
Year Built 2018
Annual Tax Amount $5,191
Tax Year 2018
Lot Size 0.590 Acres
Acres 0.59
Lot Dimensions 153.35x6478x132.50x168.32x28.2
Property Sub-Type Single Family Residence
Property Description
Welcome home! Gorgeous custom built home by Advance Design. Close to the charming Village of Vicksburg, Sunset Elementary, shopping, restaurants, walking trails, golf & more. Easy access to US 131 and I94 – just a short commute to Portage/Kalamazoo & Three Rivers. Open & spacious floor plan with large great room, dining area and kitchen with tall maple cabinetry, subway tile backsplash, stainless appliances, quartz sink,l catch all nook & access to the mud/laundry room with a custom barn door divider. Expansive master suite, master bath features dual sink vanity, glass shower, large walk in closet. Other amenities include upgraded 6 panel solid doors, energy efficient furnace, water heater, city water/sewer and more. Don't miss your opportunity to make this lovely home yours!
Location
State MI
County Kalamazoo
Area Greater Kalamazoo - K
Direction From U Ave. south on 22nd to Lotus Lily, west to Trillium Blvd./Circle, left on Trillium Circle - 1st house on left
Rooms
Basement Full
Interior
Interior Features Kitchen Island
Heating Forced Air
Cooling SEER 13 or Greater
Fireplace false
Window Features Insulated Windows
Appliance Refrigerator, Range, Microwave, Dishwasher
Exterior
Exterior Feature Deck(s)
Parking Features Attached
Garage Spaces 2.0
Utilities Available Electricity Available, Natural Gas Connected, Cable Connected, Broadband
View Y/N No
Street Surface Paved
Handicap Access Accessible Mn Flr Bedroom
Garage Yes
Building
Lot Description Corner Lot
Story 1
Sewer Public Sewer
Water Public
Architectural Style Ranch
Structure Type Vinyl Siding
New Construction Yes
Schools
School District Vicksburg
Others
Tax ID 1411473170
Acceptable Financing Cash, FHA, VA Loan, MSHDA, Conventional
Listing Terms Cash, FHA, VA Loan, MSHDA, Conventional
Read Less
Want to know what your home might be worth? Contact us for a FREE valuation!

Our team is ready to help you sell your home for the highest possible price ASAP





