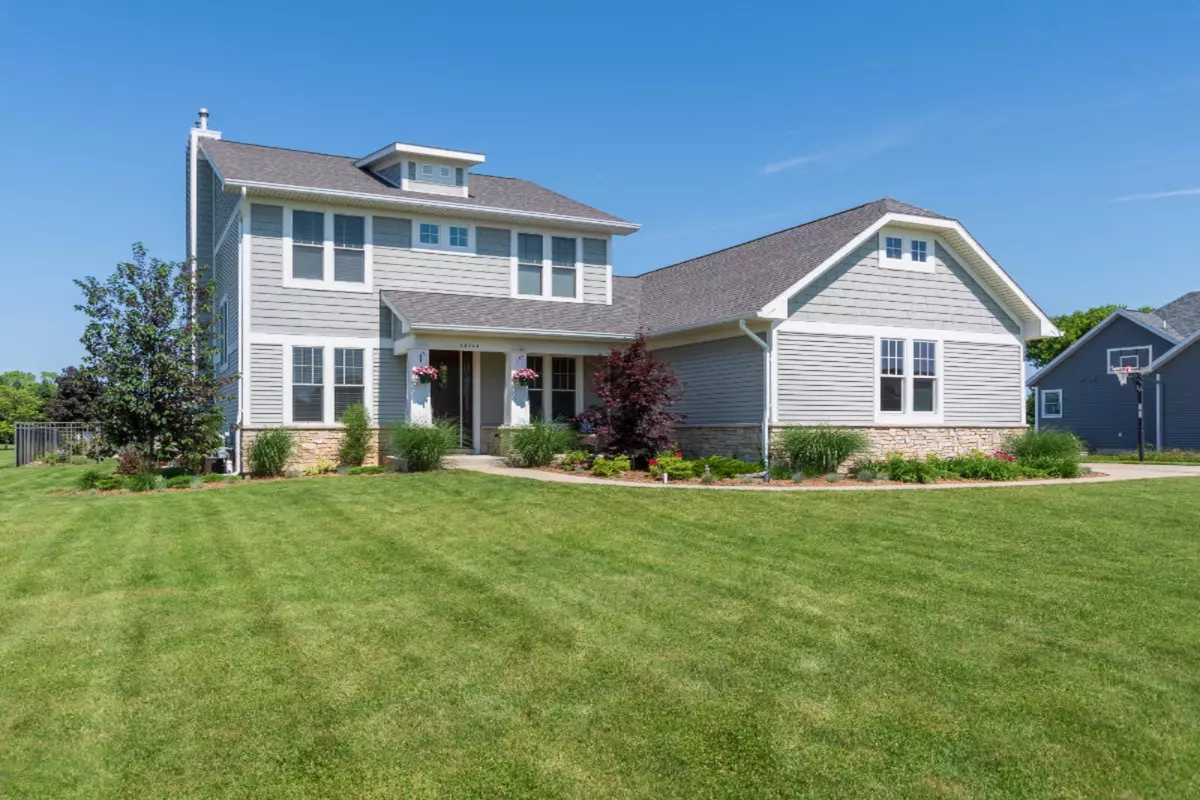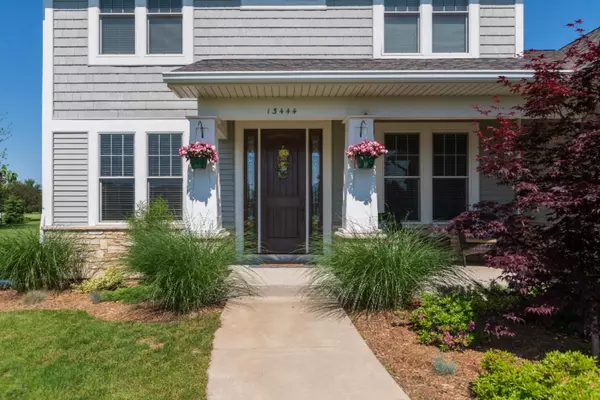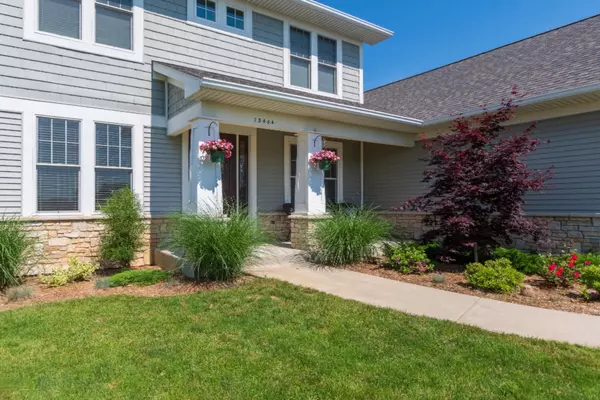$417,000
$439,000
5.0%For more information regarding the value of a property, please contact us for a free consultation.
13444 Honeysuckle Street Schoolcraft, MI 49087
4 Beds
4 Baths
2,720 SqFt
Key Details
Sold Price $417,000
Property Type Single Family Home
Sub Type Single Family Residence
Listing Status Sold
Purchase Type For Sale
Square Footage 2,720 sqft
Price per Sqft $153
Municipality Schoolcraft Twp
MLS Listing ID 19029711
Sold Date 11/08/19
Style Traditional
Bedrooms 4
Full Baths 2
Half Baths 2
Year Built 2012
Annual Tax Amount $4,464
Tax Year 2019
Lot Size 0.633 Acres
Acres 0.63
Lot Dimensions 146 x 189
Property Sub-Type Single Family Residence
Property Description
Gorgeous one owner custom built home in the beautiful Colonial Village Estates neighborhood conveniently located across from the high school. This home was thoughtfully built with quality and craftsmanship. The home sits on over a 1/2 acre lot with lots of elbow room, mature pine trees for privacy and a gorgeous inground pool area! Entering into the home you are greeted with an open floor plan. The dining room is beautiful with custom columns. The office is lovely and features french doors for added privacy. The living room is open with gorgeous built in's. The kitchen has a wonderful layout with a very large center island perfect for baking and food prep and also seats 3 comfortably for a nice sit up eating area. Beautiful granite countertops and stainless steel appliances that stay including the useful double oven! New pendant lights over the island are stunning. There are plenty of cabinets and an additional buffet area for extra dishes and storage. The eating area is open to this space as well and looks out to the gorgeous pool area. The large 12x16 screened in porch featuring a beautiful limestone wall is the favorite room in the home. This is the perfect place for morning coffee or watching the stunning sunsets in the evening. On the north wing of the home, a very large walk in pantry is ideal. Also in this area are custom built in lockers that are handy and convenient off the garage. The 1/2 bath is beautiful featuring built in lockers which are handy as a changing room for the pool! The owners purposefully built a door with a deck for quick access from the pool area. A very large walk in closet and main floor laundry with granite countertops completes the main floor. Upstairs you will find a wonderful master suite and 3 additional bedrooms and full bath. The master suite is very large and has an enormous walk in closet with 2 separate sides. The master bath has granite countertops, whirlpool tub, stand up shower, and a separate toilet area. The finished basement is a perfect hangout area featuring a very large living room with beautiful custom built in's, ping pong area with garden level windows and a lovely wet bar featuring granite countertops, beverage refrigerator and a copper sink. A workout/craft room is an ideal space. The 1/2 bath features granite countertops and tile floor. Plenty of storage is available as well in this great space. The backyard is so beautiful and peaceful with the pool area. The owners have really enjoyed watching the sunsets and also claim they have the best seats in town for the Fourth of July fireworks! Imagine floating in the pool and watching the show! This home has so much to offer with the craftmanship, quality, convenient location and low township taxes! This home is NOT in the village and therefore does not have the village taxes. 5-10 minutes to Portage and of course walking or biking distance to town and the schools! including the useful double oven! New pendant lights over the island are stunning. There are plenty of cabinets and an additional buffet area for extra dishes and storage. The eating area is open to this space as well and looks out to the gorgeous pool area. The large 12x16 screened in porch featuring a beautiful limestone wall is the favorite room in the home. This is the perfect place for morning coffee or watching the stunning sunsets in the evening. On the north wing of the home, a very large walk in pantry is ideal. Also in this area are custom built in lockers that are handy and convenient off the garage. The 1/2 bath is beautiful featuring built in lockers which are handy as a changing room for the pool! The owners purposefully built a door with a deck for quick access from the pool area. A very large walk in closet and main floor laundry with granite countertops completes the main floor. Upstairs you will find a wonderful master suite and 3 additional bedrooms and full bath. The master suite is very large and has an enormous walk in closet with 2 separate sides. The master bath has granite countertops, whirlpool tub, stand up shower, and a separate toilet area. The finished basement is a perfect hangout area featuring a very large living room with beautiful custom built in's, ping pong area with garden level windows and a lovely wet bar featuring granite countertops, beverage refrigerator and a copper sink. A workout/craft room is an ideal space. The 1/2 bath features granite countertops and tile floor. Plenty of storage is available as well in this great space. The backyard is so beautiful and peaceful with the pool area. The owners have really enjoyed watching the sunsets and also claim they have the best seats in town for the Fourth of July fireworks! Imagine floating in the pool and watching the show! This home has so much to offer with the craftmanship, quality, convenient location and low township taxes! This home is NOT in the village and therefore does not have the village taxes. 5-10 minutes to Portage and of course walking or biking distance to town and the schools!
Location
State MI
County Kalamazoo
Area Greater Kalamazoo - K
Direction 131/N Grand St. to E Lyons, east to Honeysuckle, north to home
Rooms
Basement Daylight, Full
Interior
Interior Features Ceiling Fan(s), Ceramic Floor, Garage Door Opener, Water Softener/Owned, Wet Bar, Whirlpool Tub, Wood Floor, Kitchen Island, Eat-in Kitchen, Pantry
Heating Forced Air
Cooling Central Air
Fireplaces Number 1
Fireplaces Type Gas Log, Living Room
Fireplace true
Window Features Screens,Insulated Windows,Window Treatments
Appliance Washer, Refrigerator, Range, Oven, Microwave, Dryer, Dishwasher
Exterior
Exterior Feature Fenced Back, Scrn Porch, Porch(es), Patio
Parking Features Attached
Garage Spaces 3.0
Pool Outdoor/Inground
Utilities Available Natural Gas Connected, Cable Connected
View Y/N No
Street Surface Paved
Garage Yes
Building
Lot Description Sidewalk
Story 2
Sewer Septic Tank
Water Well
Architectural Style Traditional
Structure Type Stone,Vinyl Siding
New Construction No
Schools
School District Schoolcraft
Others
Tax ID 391417158150
Acceptable Financing Cash, Conventional
Listing Terms Cash, Conventional
Read Less
Want to know what your home might be worth? Contact us for a FREE valuation!

Our team is ready to help you sell your home for the highest possible price ASAP





