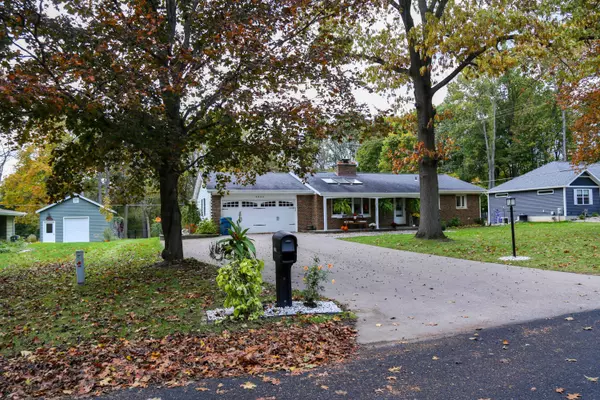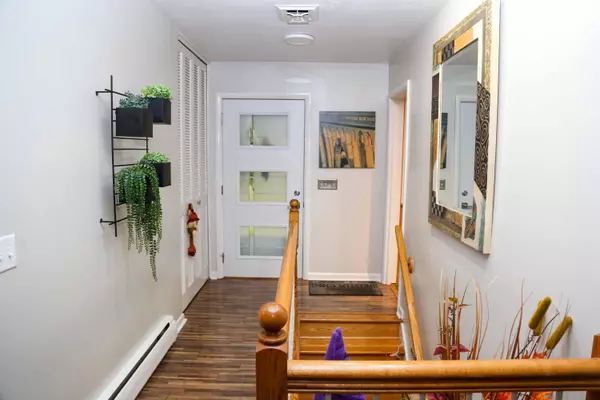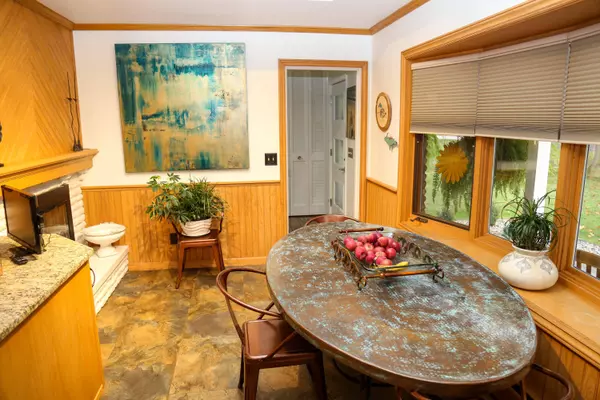$367,000
$349,900
4.9%For more information regarding the value of a property, please contact us for a free consultation.
3824 Heights Drive Hickory Corners, MI 49060
4 Beds
3 Baths
1,966 SqFt
Key Details
Sold Price $367,000
Property Type Single Family Home
Sub Type Single Family Residence
Listing Status Sold
Purchase Type For Sale
Square Footage 1,966 sqft
Price per Sqft $186
Municipality Ross Twp
MLS Listing ID 21114136
Sold Date 03/08/22
Style Ranch
Bedrooms 4
Full Baths 3
Year Built 1963
Annual Tax Amount $3,760
Tax Year 2021
Lot Size 0.330 Acres
Acres 0.33
Lot Dimensions 100 x 145
Property Sub-Type Single Family Residence
Property Description
Great Ranch/walkout home in the Gull Lake School District. Heights Drive is a quiet cul-de-sac street, located right across from Ross Township Park on Gull Lake. Walk over to swim, enjoy the playground or put in your kayak! This home is MUCH large that it looks! With four bedrooms, three full baths and two living areas you'll find plenty of room to spread out! Laundry room, beautiful master suite with jacuzzi tub, heated floors and large walk-in shower, two bedrooms (one's a junior suite with its own bathroom), kitchen, dining area, living room with two-sided fireplace are all on the main level. The walkout level has another bedroom/office, rec room with fireplace and plenty of storage. Outside is a very private backyard with large deck. Bonus whole house automatic generator! Invisible dog fence included.
Back on market only due to Buyer's financing.
Location
State MI
County Kalamazoo
Area Greater Kalamazoo - K
Direction From Richland, take M-43 N to Sheffield Rd. east to Williams Rd./E. Gull Lake Rd. South, to Heights Drive.
Rooms
Basement Walk-Out Access
Interior
Interior Features Ceiling Fan(s), Attic Fan, Ceramic Floor, Garage Door Opener, Generator, Humidifier, Water Softener/Owned, Whirlpool Tub, Wood Floor, Pantry
Heating Forced Air, Hot Water, Radiant
Cooling Central Air
Fireplaces Number 2
Fireplaces Type Family Room, Gas Log, Kitchen, Recreation Room, Wood Burning
Fireplace true
Window Features Replacement,Window Treatments
Appliance Washer, Refrigerator, Range, Freezer, Dryer, Dishwasher
Exterior
Exterior Feature Porch(es), Deck(s)
Parking Features Attached
Garage Spaces 2.0
View Y/N No
Garage Yes
Building
Lot Description Cul-De-Sac
Story 1
Sewer Public Sewer
Water Well
Architectural Style Ranch
Structure Type Brick,Vinyl Siding
New Construction No
Schools
School District Gull Lake
Others
Tax ID 390406460080
Acceptable Financing Cash, Conventional
Listing Terms Cash, Conventional
Read Less
Want to know what your home might be worth? Contact us for a FREE valuation!

Our team is ready to help you sell your home for the highest possible price ASAP





