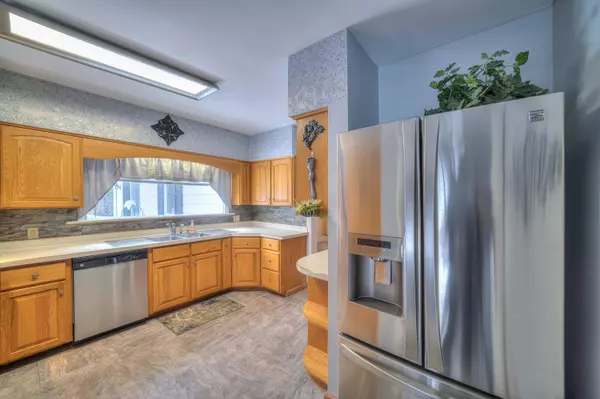$230,000
$224,900
2.3%For more information regarding the value of a property, please contact us for a free consultation.
544 Royal Drive Jackson, MI 49202
4 Beds
2 Baths
2,436 SqFt
Key Details
Sold Price $230,000
Property Type Single Family Home
Sub Type Single Family Residence
Listing Status Sold
Purchase Type For Sale
Square Footage 2,436 sqft
Price per Sqft $94
Municipality Blackman Twp
Subdivision Smith'S City Farms
MLS Listing ID 22003878
Sold Date 04/08/22
Style Colonial
Bedrooms 4
Full Baths 2
Year Built 1933
Annual Tax Amount $2,620
Tax Year 2022
Lot Size 0.480 Acres
Acres 0.48
Lot Dimensions 120x175
Property Sub-Type Single Family Residence
Property Description
Remarkable 4BR/2BA Home w/an oversized 2.5 Car Garage w/ surround sound, heated inground pool, firepit & patio all situated on just shy of 1/2 acre w/ great curb appeal in Northwest School District! Enter large updated kitchen w/ breakfast nook, stainless appliances including gas cooktop & built in wall oven & microwave as well as desk. Great Cabinet space! Kitchen opens to dining room which leads to living room w/ wood burning fireplace surrounded by bookcases-wall mounted TV will stay, opens to family room. Main Floor barrier free Bedroom w/ 2 closets, private bath, walk-in linen closet w/ stackable washer/dryer hook-up. Upstairs find 3 spacious bedrooms, 2nd full bath & walk-up attic that could be finished! Full basement with walk-out, dry bar, storage & 2nd laundry room with farm sink.
Location
State MI
County Jackson
Area Jackson County - Jx
Direction West of Lansing Ave
Rooms
Basement Full, Slab, Walk-Out Access
Interior
Interior Features Garage Door Opener, Water Softener/Owned
Heating Forced Air
Cooling Central Air
Fireplaces Number 1
Fireplaces Type Living Room, Wood Burning
Fireplace true
Window Features Bay/Bow,Window Treatments
Appliance Washer, Refrigerator, Microwave, Dryer, Disposal, Dishwasher, Cooktop, Built-In Electric Oven
Exterior
Exterior Feature Fenced Back, Patio, Deck(s)
Parking Features Detached
Garage Spaces 2.0
Pool Outdoor/Inground
Utilities Available Phone Connected, Natural Gas Connected, Cable Connected
View Y/N No
Street Surface Paved
Handicap Access 36' or + Hallway, Accessible Mn Flr Bedroom, Accessible Mn Flr Full Bath
Garage Yes
Building
Lot Description Level
Story 2
Sewer Public Sewer
Water Well
Architectural Style Colonial
Structure Type Aluminum Siding
New Construction No
Schools
School District Northwest
Others
Tax ID 000-08-27-154-011-00
Acceptable Financing Cash, FHA, VA Loan, Conventional
Listing Terms Cash, FHA, VA Loan, Conventional
Read Less
Want to know what your home might be worth? Contact us for a FREE valuation!

Our team is ready to help you sell your home for the highest possible price ASAP





