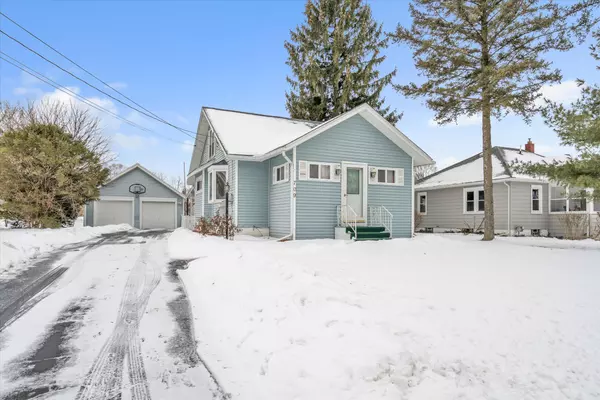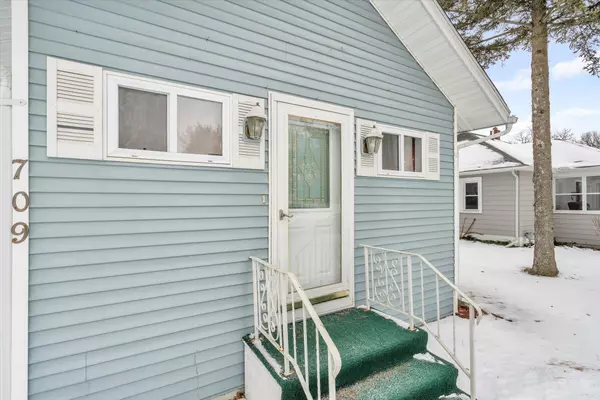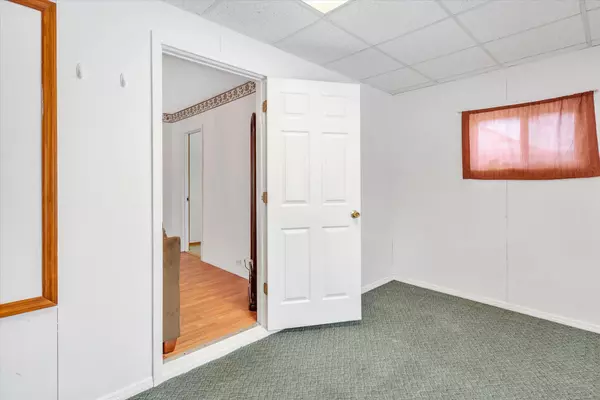$132,900
$132,900
For more information regarding the value of a property, please contact us for a free consultation.
709 Royal Drive Jackson, MI 49202
2 Beds
2 Baths
1,170 SqFt
Key Details
Sold Price $132,900
Property Type Single Family Home
Sub Type Single Family Residence
Listing Status Sold
Purchase Type For Sale
Square Footage 1,170 sqft
Price per Sqft $113
Municipality Blackman Twp
Subdivision Smiths City Farms
MLS Listing ID 22004715
Sold Date 04/14/22
Style Bungalow
Bedrooms 2
Full Baths 1
Half Baths 1
Year Built 1950
Annual Tax Amount $1,436
Tax Year 2021
Lot Size 10,454 Sqft
Acres 0.24
Lot Dimensions 175x60x175
Property Sub-Type Single Family Residence
Property Description
Easy to maintain, Move in Ready! 2, possible 4 BR Bungalow located in Blackman Twp, near bus line pick-up on West Ave and close to highways for easy commute. Welcoming enclosed front porch, Kitchen with dining & pantry, and plenty of storage space throughout. 2BR on main floor and an additional 2 *Bonus* rooms upstairs for your home office, added BR, etc. Basement is fully finished with a bathroom and a shower, 7x5 storage/workshop and added family room/ living space. Updated with new furnace, Central A/C and water heater in 2019. Charming covered porch off the back of the home and back yard big enough to entertain friends and family. 2 car Garage and all appliances Included.
Location
State MI
County Jackson
Area Jackson County - Jx
Direction From I-94 go South on West Ave, East on Andrew, North on Morris, West to Royal Drive
Rooms
Basement Full
Interior
Interior Features Water Softener/Owned, Wood Floor
Heating Forced Air
Cooling Central Air
Fireplace false
Window Features Bay/Bow
Appliance Washer, Refrigerator, Range
Exterior
Exterior Feature Porch(es), Patio
Parking Features Detached
Garage Spaces 2.0
Utilities Available Natural Gas Connected, Cable Connected
View Y/N No
Street Surface Paved
Garage Yes
Building
Lot Description Sidewalk
Story 2
Sewer Public Sewer
Water Well
Architectural Style Bungalow
Structure Type Vinyl Siding
New Construction No
Schools
School District Northwest
Others
Tax ID 000-08-27-155-006-00
Acceptable Financing Cash, FHA, VA Loan, Conventional
Listing Terms Cash, FHA, VA Loan, Conventional
Read Less
Want to know what your home might be worth? Contact us for a FREE valuation!

Our team is ready to help you sell your home for the highest possible price ASAP





