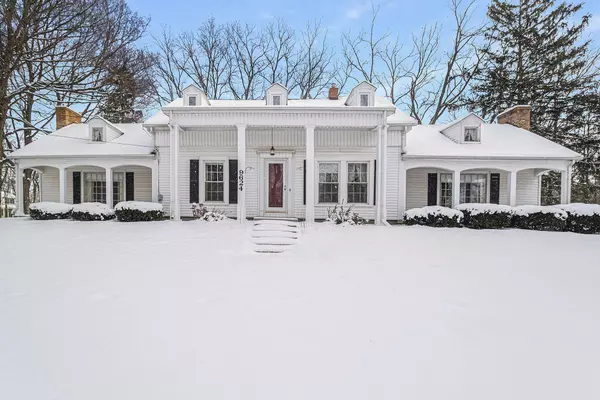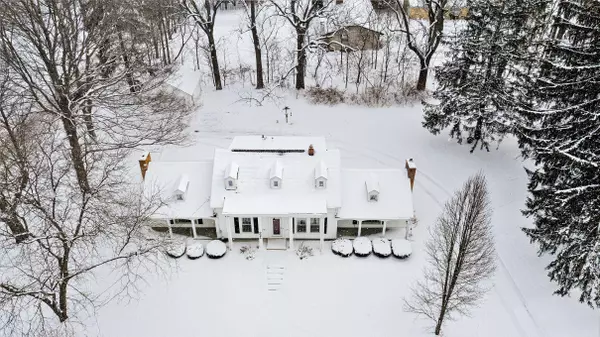$350,000
$299,900
16.7%For more information regarding the value of a property, please contact us for a free consultation.
9624 N 32nd Street Richland, MI 49083
3 Beds
2 Baths
2,442 SqFt
Key Details
Sold Price $350,000
Property Type Single Family Home
Sub Type Single Family Residence
Listing Status Sold
Purchase Type For Sale
Square Footage 2,442 sqft
Price per Sqft $143
Municipality Richland Twp
MLS Listing ID 22002587
Sold Date 03/11/22
Style Colonial
Bedrooms 3
Full Baths 2
Year Built 1843
Annual Tax Amount $2,208
Tax Year 2021
Lot Size 1.400 Acres
Acres 1.4
Lot Dimensions 338X180
Property Sub-Type Single Family Residence
Property Description
A Historic gem located in Gull Lake Schools, located on a 1.4 acre country setting in Richland. A welcoming Colonial design w/dormers & great curb appeal. Offering character & charm throughout w/ 3 bedrooms, office, 2 full baths, approx. 3,000 sq. ft. including basement. Living rm w/ wood burning fireplace & loading dock, a main floor master bedroom offers a gas fireplace. Large kitchen & a main floor laundry. Well insulated, replacement windows, humidifier newer water softener & hardwood flrs. A variety of trees, a garden space, lovely carriage shed, & great views of sunrises & sunsets. Original structure is the ''1843 Richland School House'' rebuilt in approx. 1968 (effective age 54). Lovingly maintained in the same family for approx. 50 yrs. Attached listing docs for more info/histo
Location
State MI
County Kalamazoo
Area Greater Kalamazoo - K
Direction 131 to M89 east to 32nd north to home on right. From Richland north on 32nd to home on right
Rooms
Basement Full, Partial, Slab
Interior
Interior Features Ceiling Fan(s), Garage Door Opener, Gas/Wood Stove, Water Softener/Owned, Wood Floor, Eat-in Kitchen
Heating Forced Air
Cooling Central Air
Fireplaces Number 1
Fireplaces Type Gas Log, Living Room, Primary Bedroom, Wood Burning
Fireplace true
Window Features Replacement,Window Treatments
Appliance Washer, Refrigerator, Dryer, Cooktop, Built-In Electric Oven
Exterior
Exterior Feature Patio
Parking Features Detached
Garage Spaces 2.0
Utilities Available Natural Gas Available
View Y/N No
Street Surface Paved
Garage Yes
Building
Lot Description Corner Lot, Wooded
Story 2
Sewer Septic Tank
Water Well
Architectural Style Colonial
Structure Type Vinyl Siding
New Construction No
Schools
School District Gull Lake
Others
Tax ID 03-11-151-010
Acceptable Financing Cash, Conventional
Listing Terms Cash, Conventional
Read Less
Want to know what your home might be worth? Contact us for a FREE valuation!

Our team is ready to help you sell your home for the highest possible price ASAP





