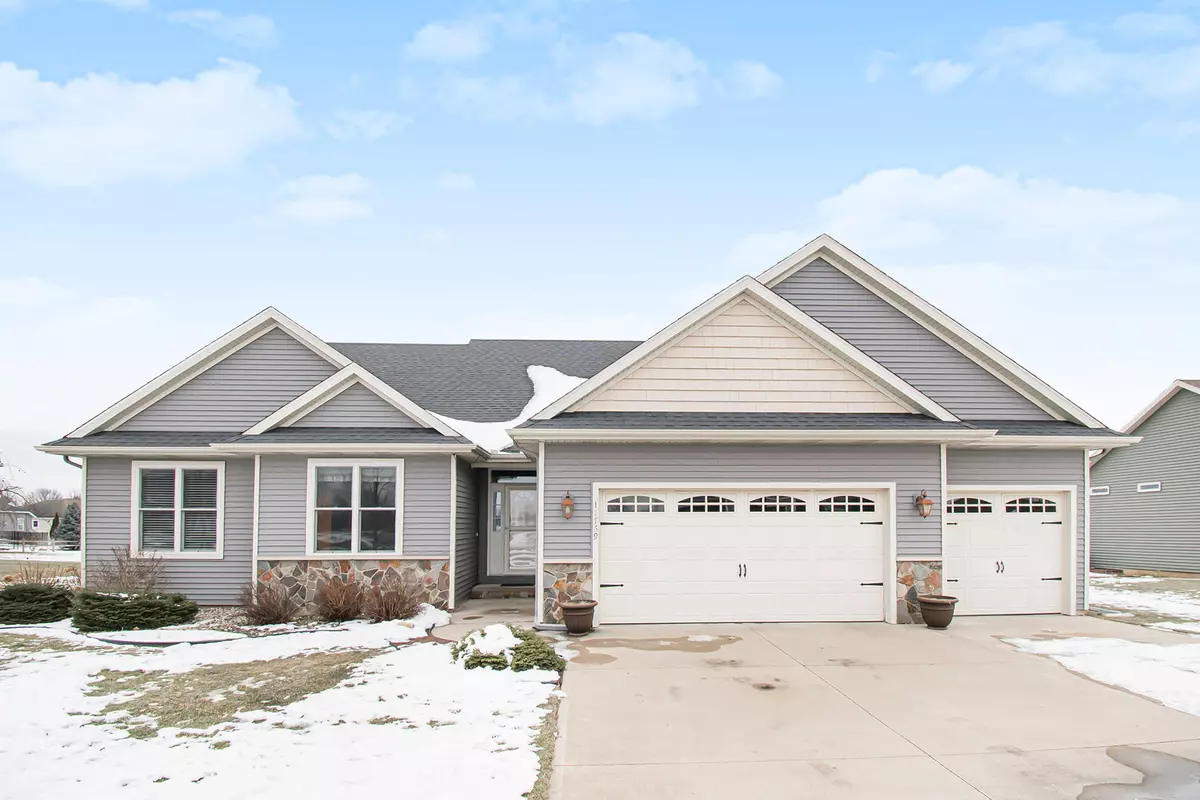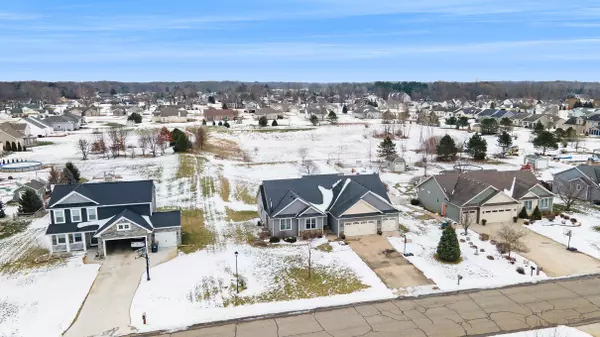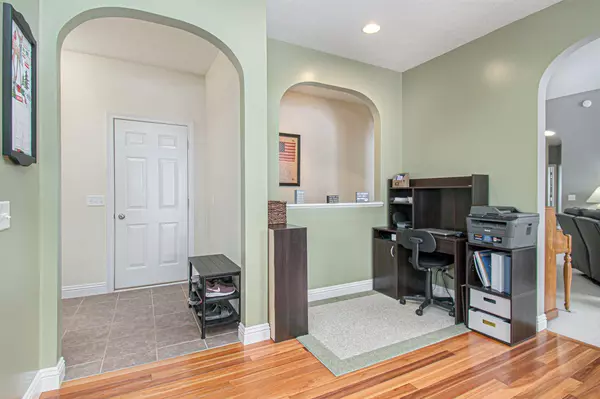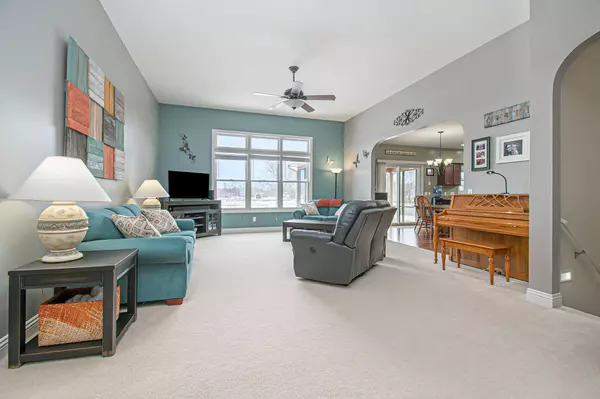$396,000
$396,000
For more information regarding the value of a property, please contact us for a free consultation.
11769 Prairie Edge Street Schoolcraft, MI 49087
3 Beds
4 Baths
2,024 SqFt
Key Details
Sold Price $396,000
Property Type Single Family Home
Sub Type Single Family Residence
Listing Status Sold
Purchase Type For Sale
Square Footage 2,024 sqft
Price per Sqft $195
Municipality Schoolcraft Twp
MLS Listing ID 22003016
Sold Date 03/15/22
Style Ranch
Bedrooms 3
Full Baths 3
Half Baths 1
Year Built 2007
Annual Tax Amount $3,902
Tax Year 2021
Lot Size 0.460 Acres
Acres 0.46
Lot Dimensions 100 x 200
Property Sub-Type Single Family Residence
Property Description
Spectacular 3 bed 3.5 bath quality built home ready for new owners to enjoy the grand open LR w/soaring 11 ft. ceiling w/arched doorways and a wall of windows overlooking spacious backyard. So light & bright the flow continues into the fantastic open kitchen/dining areas featuring a large center island w/snack bar, tons of cabinets, granite counters, pantry, gorgeous tongue & groove Lyptus flrs, an inviting screened porch all designed for your biggest gatherings. Finish w/laundry, ½ bath, mudroom plus 9ft ceilings on main flr. Owner's suite is spacious w/private bath, double sinks, granite, jetted tub & walk in closet. 2 beds share a bath. Fantastic LL w/daylight windows, huge rec area, built-ins, full bath & plumbing for a kitchenette. Additional rooms for office, crafts, gym or storage.
Location
State MI
County Kalamazoo
Area Greater Kalamazoo - K
Direction At Oakland Dr and U Ave, go west on U to Prairie Edge on Right, home on Right.
Rooms
Basement Daylight, Full
Interior
Interior Features Ceiling Fan(s), Ceramic Floor, Garage Door Opener, Wood Floor
Heating Forced Air
Cooling Central Air
Fireplace false
Window Features Window Treatments
Appliance Refrigerator, Range, Microwave, Dishwasher
Exterior
Exterior Feature Play Equipment, Scrn Porch, Deck(s)
Parking Features Attached
Garage Spaces 3.0
View Y/N No
Street Surface Paved
Garage Yes
Building
Story 1
Sewer Septic Tank
Water Well
Architectural Style Ranch
Structure Type Brick,Vinyl Siding
New Construction No
Schools
School District Schoolcraft
Others
Tax ID 391405375290
Acceptable Financing Cash, Conventional
Listing Terms Cash, Conventional
Read Less
Want to know what your home might be worth? Contact us for a FREE valuation!

Our team is ready to help you sell your home for the highest possible price ASAP





