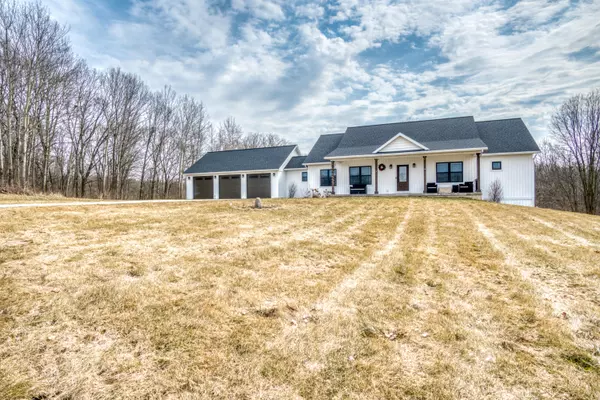$535,000
$535,000
For more information regarding the value of a property, please contact us for a free consultation.
13552 Windy Crag NE Drive Gowen, MI 49326
4 Beds
4 Baths
1,998 SqFt
Key Details
Sold Price $535,000
Property Type Single Family Home
Sub Type Single Family Residence
Listing Status Sold
Purchase Type For Sale
Square Footage 1,998 sqft
Price per Sqft $267
Municipality Spencer Twp
Subdivision Bowen Lake Village
MLS Listing ID 22009481
Sold Date 04/21/22
Style Ranch
Bedrooms 4
Full Baths 3
Half Baths 1
HOA Fees $75/ann
HOA Y/N true
Year Built 2018
Annual Tax Amount $4,800
Tax Year 2021
Lot Size 4.570 Acres
Acres 4.57
Lot Dimensions 397x382x254x311x150x691
Property Sub-Type Single Family Residence
Property Description
Welcome to Windy Crag Drive, an expansive custom built home sitting on nearly 5 secluded acres in Bowen Lakes Golf Community! This ranch style home features 3 spacious bedrooms, 2.5 bathrooms as well as laundry on the main floor. The primary suite hosts a large walk-in closet and a double head shower. Highlights include beautiful cabinets in the entertainers kitchen, & stainless steel appliances! Elegant Harwood floors, elevated ceilings, and a beautiful stone fireplace. Head down to the finished walkout basement and you will find the 4th bedroom, a full bathroom, as well as a wet bar, PLUS an entertainment space for a play area or a theater room. Don't wait; make this stunning home yours today!
Location
State MI
County Kent
Area Grand Rapids - G
Direction US-131 to exit 101 for 14 Mile Rd (M-57). Head east on M-57. Left (north) on Lincoln Lake Ave NE. Right (east) on Bowen Lake Drive. Left on Ducheny Drive. Right on Windy Crag Drive. Home is located on the corner of Windy Crag Drive and Larsen Ave NE.
Rooms
Basement Full, Walk-Out Access
Interior
Interior Features Ceiling Fan(s), Garage Door Opener, Gas/Wood Stove, Wet Bar, Wood Floor, Pantry
Heating Forced Air
Cooling Central Air
Fireplaces Number 1
Fireplaces Type Living Room
Fireplace true
Appliance Washer, Oven, Dryer, Dishwasher, Built-In Gas Oven
Exterior
Exterior Feature Porch(es), Patio, Deck(s), 3 Season Room
Parking Features Attached
Garage Spaces 3.0
Utilities Available Natural Gas Available, Electricity Available, Cable Available, Natural Gas Connected, High-Speed Internet
View Y/N No
Street Surface Paved
Garage Yes
Building
Lot Description Corner Lot, Wooded, Golf Community
Story 1
Sewer Septic Tank
Water Well
Architectural Style Ranch
Structure Type Vinyl Siding
New Construction No
Schools
School District Greenville
Others
Tax ID 410426102084
Acceptable Financing Cash, FHA, VA Loan, Conventional
Listing Terms Cash, FHA, VA Loan, Conventional
Read Less
Want to know what your home might be worth? Contact us for a FREE valuation!

Our team is ready to help you sell your home for the highest possible price ASAP





