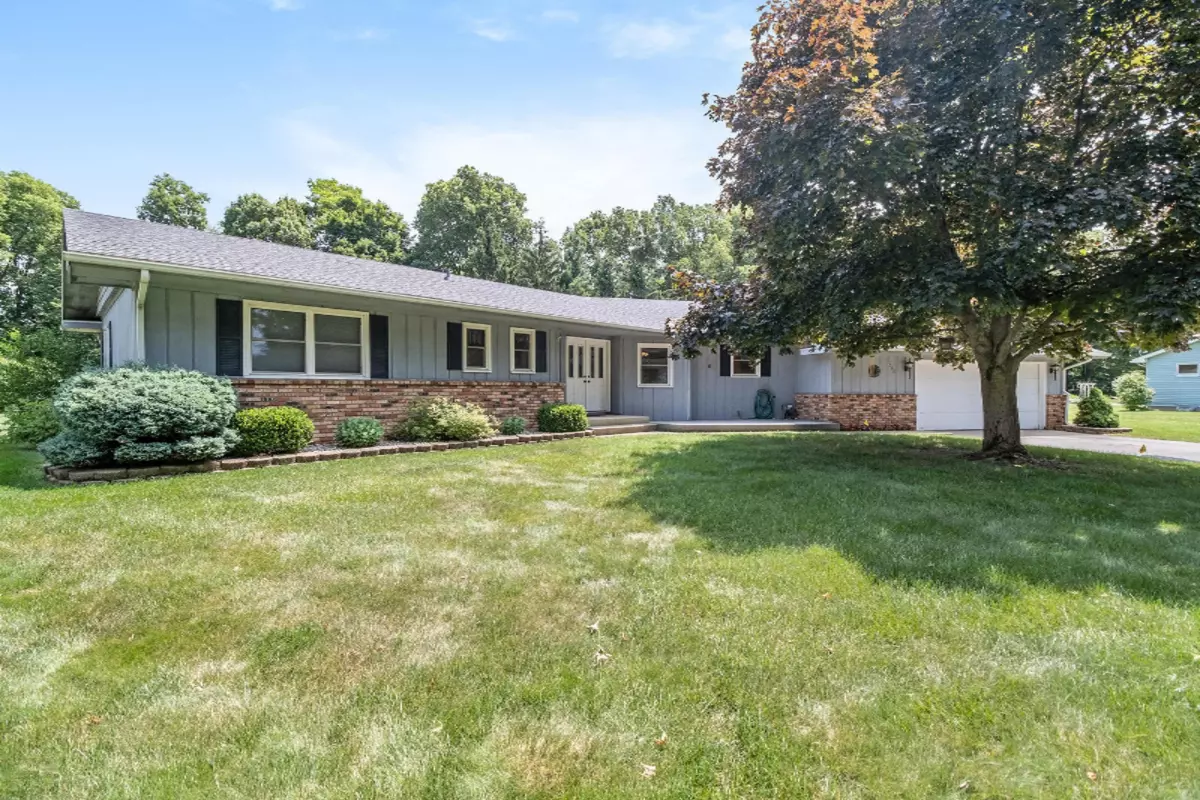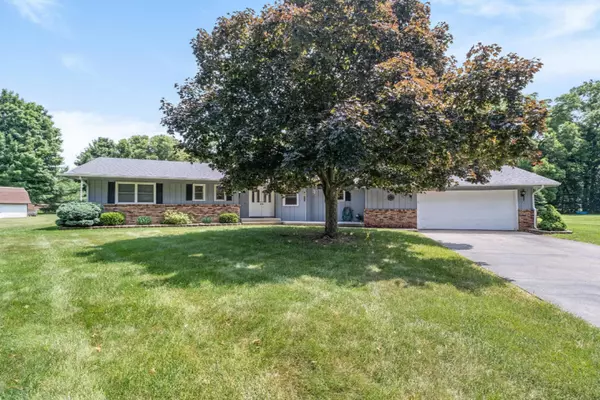$189,900
$189,900
For more information regarding the value of a property, please contact us for a free consultation.
508 N Centre Street Schoolcraft, MI 49087
3 Beds
3 Baths
2,112 SqFt
Key Details
Sold Price $189,900
Property Type Single Family Home
Sub Type Single Family Residence
Listing Status Sold
Purchase Type For Sale
Square Footage 2,112 sqft
Price per Sqft $89
Municipality Schoolcraft Twp
MLS Listing ID 19031661
Sold Date 08/12/19
Style Ranch
Bedrooms 3
Full Baths 2
Half Baths 1
Year Built 1971
Annual Tax Amount $3,554
Tax Year 2019
Lot Size 0.800 Acres
Acres 0.8
Lot Dimensions Irregular
Property Sub-Type Single Family Residence
Property Description
Spacious Ranch with 3 bedrooms possibly a 4th, 2.5 baths on nearly 1 acre in the popular Schoolcraft School district! This home was built w/ entertaining & family fun in mind. The nice size Master bedroom has an attached master bath. Offering a spacious living room, main fl laundry/half bath, large decks galore, part of the yard is fenced, & the sparkling blue waters of the in ground pool will beckon you with the warm weather we are having. You will look forward to a relaxing swim w/ your favorite beverage after a hard days work with friends, family or just by yourself. The house has a newer roof along w/ the pool house w/ offers a great screened in area. The home feels well built & just needs paint, flooring and a little elbow grease to have the perfect place. The garage is oversize which will allow for extra parking for a lawn tractor, ATV's other equipment. This is a charming equity builder waiting for someone to make it their home.
Location
State MI
County Kalamazoo
Area Greater Kalamazoo - K
Direction 131/N. Grand South to W. Vienna or right to W. Centre, take a right home on right.
Rooms
Basement Crawl Space, Partial
Interior
Interior Features Ceiling Fan(s), Water Softener/Owned, Eat-in Kitchen, Pantry
Heating Forced Air
Cooling Central Air
Fireplaces Number 1
Fireplaces Type Family Room
Fireplace true
Window Features Window Treatments
Appliance Refrigerator, Range, Microwave, Dishwasher
Exterior
Exterior Feature Patio, Deck(s)
Parking Features Attached
Garage Spaces 2.0
Pool Cabana, Outdoor/Inground
Utilities Available Natural Gas Connected, Cable Connected
View Y/N No
Street Surface Paved
Garage Yes
Building
Lot Description Level
Story 1
Sewer Septic Tank
Water Public
Architectural Style Ranch
Structure Type Brick,Wood Siding
New Construction No
Schools
School District Schoolcraft
Others
Tax ID 391418330180
Acceptable Financing Cash, Conventional
Listing Terms Cash, Conventional
Read Less
Want to know what your home might be worth? Contact us for a FREE valuation!

Our team is ready to help you sell your home for the highest possible price ASAP





