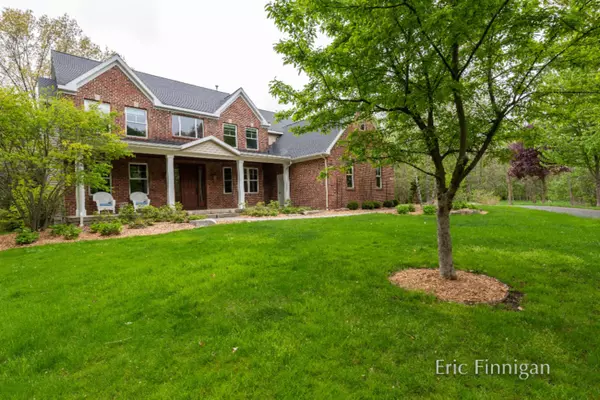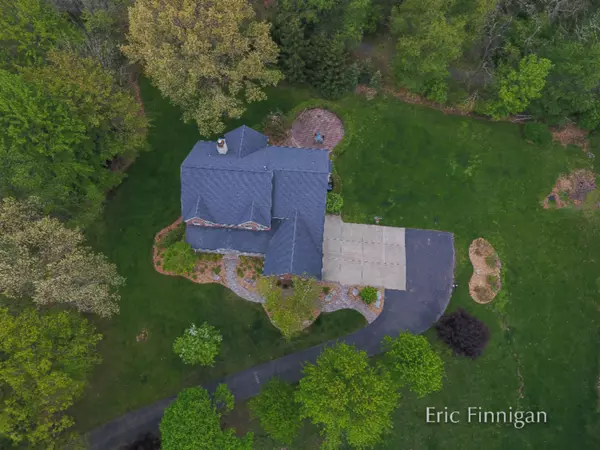$562,000
$594,900
5.5%For more information regarding the value of a property, please contact us for a free consultation.
7701 Evergreen Meadow NE Drive Rockford, MI 49341
5 Beds
5 Baths
3,957 SqFt
Key Details
Sold Price $562,000
Property Type Single Family Home
Sub Type Single Family Residence
Listing Status Sold
Purchase Type For Sale
Square Footage 3,957 sqft
Price per Sqft $142
Municipality Cannon Twp
MLS Listing ID 19022443
Sold Date 07/19/19
Style Traditional
Bedrooms 5
Full Baths 4
Half Baths 1
HOA Fees $16/ann
HOA Y/N true
Year Built 2002
Annual Tax Amount $5,753
Tax Year 2018
Lot Size 2.818 Acres
Acres 2.82
Lot Dimensions irregular
Property Sub-Type Single Family Residence
Property Description
A rare find: This spacious home sits on a quiet 2.8 acres in the beautiful and wooded Chanterelle Meadow Estates, just outside the city of Rockford. As you pull in the driveway you notice the private wooded acreage that features 2 private ponds. This home is truly one of the most luxurious homes in Rockford, boasting over 5,200 square feet of finished living space, including high-end finishes throughout this custom 5 bedroom, 4.5 baths and a 3 car garage.
The main level showcases a large office, formal dining room, living room with fireplace and a bedroom or den. Upstairs houses four additional large bedrooms. The master bedroom ensuite features its own cozy gas fireplace, heated bathroom floors, soaking tub, walk in shower and one of the largest closets you'll ever see. There is no shortage of storage here! Outside, the beautiful landscaped brick paver patio with built in bonfire pit is perfect for entertaining on those Michigan summer nights.
The basement was recently professionally finished and offers many luxuries such as in-floor heat, granite countertops, and a custom bar/ kitchen area that you and your guests will love.
Other amenities include:
- Central vac system
- Instant hot water in kitchen
- Heated garage
- Large walk in pantry
- Mudroom with built in lockers
Location
State MI
County Kent
Area Grand Rapids - G
Direction Northland Dr. North To Belding Rd East To Blakely North To 9 Mile East To Evergreen Meadow Dr North To Home
Body of Water Pond
Rooms
Basement Walk-Out Access
Interior
Interior Features Ceiling Fan(s), Central Vacuum, Garage Door Opener, Gas/Wood Stove, Water Softener/Owned, Wet Bar, Whirlpool Tub, Wood Floor, Kitchen Island, Eat-in Kitchen, Pantry
Heating Forced Air
Cooling Central Air
Fireplaces Number 2
Fireplaces Type Family Room, Gas Log, Primary Bedroom
Fireplace true
Window Features Window Treatments
Appliance Washer, Refrigerator, Microwave, Dryer, Dishwasher, Cooktop, Built in Oven
Exterior
Exterior Feature Patio, Deck(s)
Parking Features Attached
Garage Spaces 3.0
Utilities Available Phone Connected, Natural Gas Connected, Cable Connected, Broadband
Waterfront Description Pond
View Y/N No
Street Surface Paved
Garage Yes
Building
Lot Description Wooded, Rolling Hills
Story 2
Sewer Septic Tank
Water Well
Architectural Style Traditional
Structure Type Brick,Vinyl Siding
New Construction No
Schools
School District Rockford
Others
HOA Fee Include Other,Snow Removal
Tax ID 411105377002
Acceptable Financing Cash, Conventional
Listing Terms Cash, Conventional
Read Less
Want to know what your home might be worth? Contact us for a FREE valuation!

Our team is ready to help you sell your home for the highest possible price ASAP





