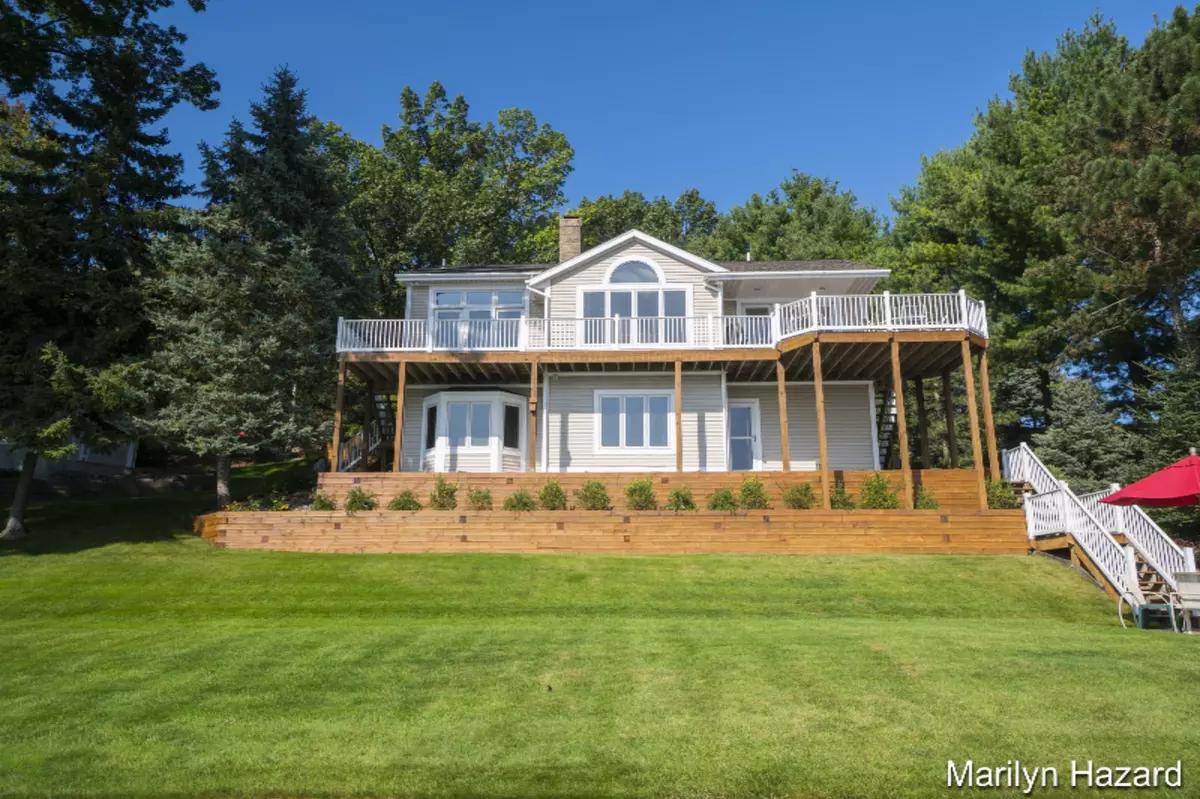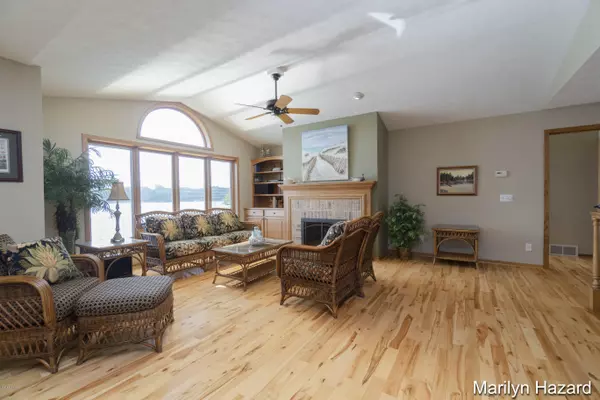$520,000
$539,000
3.5%For more information regarding the value of a property, please contact us for a free consultation.
3700 S Sherman Avenue Fremont, MI 49412
4 Beds
4 Baths
1,440 SqFt
Key Details
Sold Price $520,000
Property Type Single Family Home
Sub Type Single Family Residence
Listing Status Sold
Purchase Type For Sale
Square Footage 1,440 sqft
Price per Sqft $361
Municipality Sherman Twp - Newaygo
MLS Listing ID 18031271
Sold Date 01/31/20
Style Ranch
Bedrooms 4
Full Baths 3
Half Baths 1
Year Built 1993
Annual Tax Amount $5,301
Tax Year 2017
Lot Size 0.670 Acres
Acres 0.67
Lot Dimensions 93.8x50x197
Property Sub-Type Single Family Residence
Property Description
Stunning custom walk-out ranch, perched on a hill with 170' of sandy beach located on Ryerson Lake LOADED with amenities! Open floor plan with cathedral ceilings, enter with immediate views of the lake, amenities include 4BD and 3 1/2 BA, custom kitchen with granite counters, large storage pantry, stainless steel appliances and fixtures (dual gas stove with convection oven, all appliances remain) adjacent dinning area with sliders to a large deck for summer cookouts with friends and family. Custom storage solutions throughout, laundry room features built-in ironing board and large utility sink. Super energy efficient geothermal heating/cooling, generator, security camera system. Awesome separate boat house, tons of storage, includes refrigerator and patio, you name it, Stunning custom walk-out ranch, perched on a hill with 170' of sandy beach located on Ryerson Lake LOADED with amenities! Open floor plan with cathedral ceilings, enter with immediate views of the lake, amenities include 4BD and 3 1/2 BA, custom kitchen with granite counters, large storage pantry, stainless steel appliances and fixtures (dual gas stove with convection oven, all appliances remain) adjacent dinning area with sliders to a large deck for summer cookouts with friends and family. Custom storage solutions throughout, laundry room features built-in ironing board and stainless steel utility sink. Super energy efficient geothermal heating/cooling, generator, security camera system. Awesome separate boat house, tons of storage, includes refrigerator and patio, you name it,
this house has it all! Attached 3 stall garage, more storage as well with a detached 2 1/2 stall. Don't miss out on this rare opportunity! MUST see in person! Stunning custom walk-out ranch, perched on a hill with 170' of sandy beach located on Ryerson Lake LOADED with amenities! Open floor plan with cathedral ceilings, enter with immediate views of the lake, amenities include 4BD and 3 1/2 BA, custom kitchen with granite counters, large storage pantry, stainless steel appliances and fixtures (dual gas stove with convection oven, all appliances remain) adjacent dinning area with sliders to a large deck for summer cookouts with friends and family. Custom storage solutions throughout, laundry room features built-in ironing board and stainless steel utility sink. Super energy efficient geothermal heating/cooling, generator, security camera system. Awesome separate boat house, tons of storage, includes refrigerator and patio, you name it,
this house has it all! Attached 3 stall garage, more storage as well with a detached 2 1/2 stall. Don't miss out on this rare opportunity! MUST see in person!
Location
State MI
County Newaygo
Area West Central - W
Direction M-37 to E 40th St left onto S Gordon Ave right onto W 48th St right onto Baldwin Ave left onto S Sherman Ave home on your right
Body of Water Ryerson Lake
Rooms
Other Rooms Boat House
Basement Daylight, Full, Walk-Out Access
Interior
Interior Features Ceiling Fan(s), Air Cleaner, Ceramic Floor, Garage Door Opener, Generator, Humidifier, Security System, Whirlpool Tub, Wood Floor, Pantry
Heating Passive Solar
Cooling Central Air
Fireplaces Number 2
Fireplaces Type Family Room, Living Room
Fireplace true
Window Features Storms,Insulated Windows,Window Treatments
Appliance Washer, Refrigerator, Range, Oven, Microwave, Freezer, Dryer, Disposal, Dishwasher
Exterior
Exterior Feature Porch(es), Patio, Deck(s)
Parking Features Detached, Attached
Garage Spaces 3.0
Utilities Available Public Water, Public Sewer
Waterfront Description Lake
View Y/N No
Street Surface Paved
Garage Yes
Building
Lot Description Recreational, Wooded, Rolling Hills
Story 2
Sewer Public Sewer
Water Well
Architectural Style Ranch
Structure Type Vinyl Siding
New Construction No
Schools
School District Fremont
Others
Tax ID 621428449007
Acceptable Financing Cash, Conventional
Listing Terms Cash, Conventional
Read Less
Want to know what your home might be worth? Contact us for a FREE valuation!

Our team is ready to help you sell your home for the highest possible price ASAP





