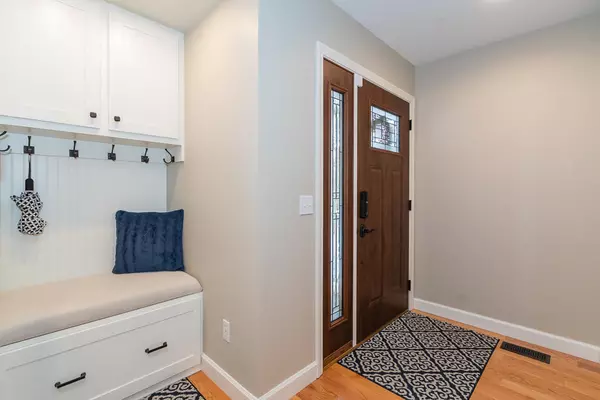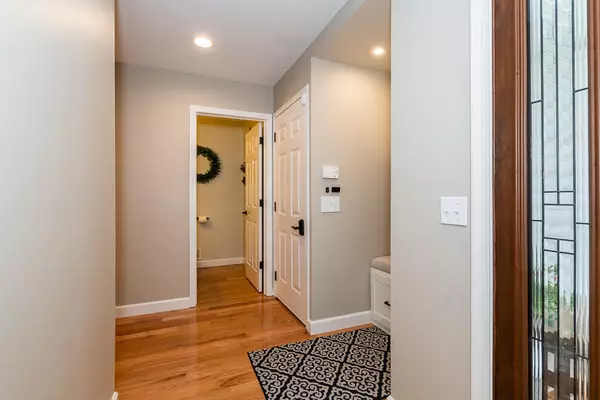$326,000
$299,000
9.0%For more information regarding the value of a property, please contact us for a free consultation.
9246 Greystone Road Kalamazoo, MI 49009
3 Beds
3 Baths
1,546 SqFt
Key Details
Sold Price $326,000
Property Type Single Family Home
Sub Type Single Family Residence
Listing Status Sold
Purchase Type For Sale
Square Footage 1,546 sqft
Price per Sqft $210
Municipality Oshtemo Twp
Subdivision Greystone Plat
MLS Listing ID 22000860
Sold Date 03/02/22
Style Contemporary
Bedrooms 3
Full Baths 2
Half Baths 1
Year Built 1999
Annual Tax Amount $3,160
Tax Year 2021
Lot Size 0.498 Acres
Acres 0.5
Lot Dimensions 105x247x40x273
Property Sub-Type Single Family Residence
Property Description
Exceptional home that has been perfectly updated and is filled with a lot of extras! Kitchen features granite countertops, slate backsplash, and Whirlpool Gold appliances that stay with the home. Smart home features Ring doorbell, Smart locks on all exterior doors, security system, Smart lights switches in all living areas, compatible with Alexa and Google Home. In 2021 a New roof with 10yr warranty, updated Master Bath and fresh paint throughout. Furnace and Hot Water Heater are only 3 years old. This home is great for outdoor entertaining. Exterior features include Newer deck, patio, gas firepit with granite top, and a built-in bar against the hot tub with granite top. These are just some of the amazing updates you will find in this home. For a complete list contact your Realtor.
Location
State MI
County Kalamazoo
Area Greater Kalamazoo - K
Direction Stadium Dr to 4th St, S on 4th St to Greystone. W on Greystone. Home on N side of street.
Rooms
Basement Full
Interior
Interior Features Ceiling Fan(s), Garage Door Opener, Hot Tub Spa, Humidifier, Security System, Wood Floor
Heating Forced Air
Cooling Central Air
Fireplace false
Window Features Low-Emissivity Windows,Screens,Insulated Windows,Bay/Bow
Appliance Washer, Refrigerator, Range, Microwave, Dryer, Dishwasher
Exterior
Exterior Feature Patio, Deck(s)
Parking Features Attached
Garage Spaces 2.0
Utilities Available Natural Gas Available, Electricity Available, Cable Available, Phone Connected, Natural Gas Connected, Cable Connected, Broadband, High-Speed Internet
View Y/N No
Street Surface Paved
Garage Yes
Building
Lot Description Wooded
Story 2
Sewer Public Sewer
Water Public
Architectural Style Contemporary
Structure Type Vinyl Siding
New Construction No
Schools
School District Mattawan
Others
Tax ID 05-32-478-400
Acceptable Financing Cash, Conventional
Listing Terms Cash, Conventional
Read Less
Want to know what your home might be worth? Contact us for a FREE valuation!

Our team is ready to help you sell your home for the highest possible price ASAP





