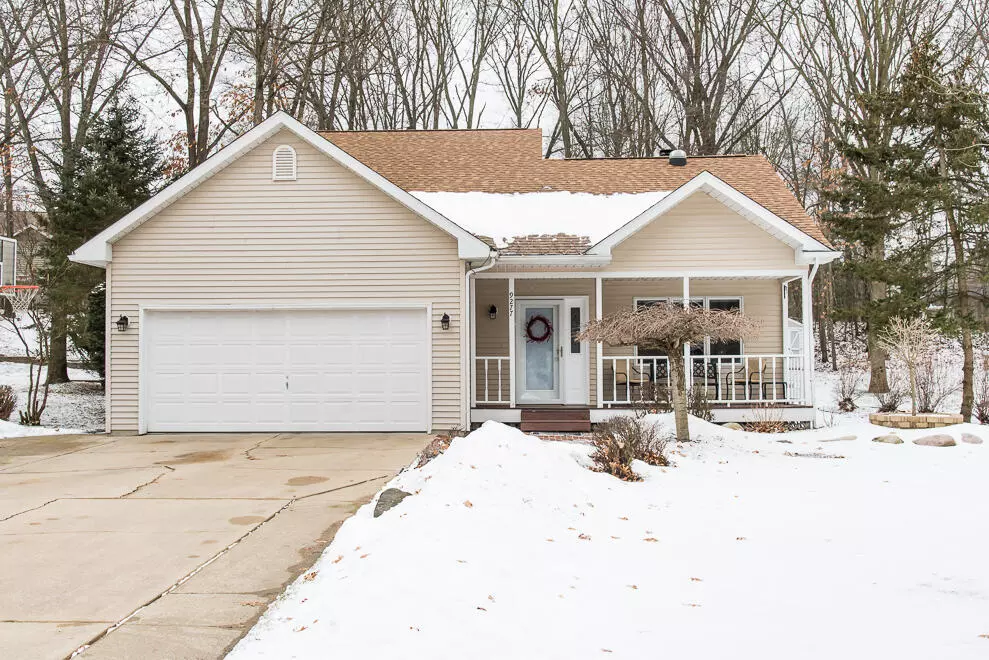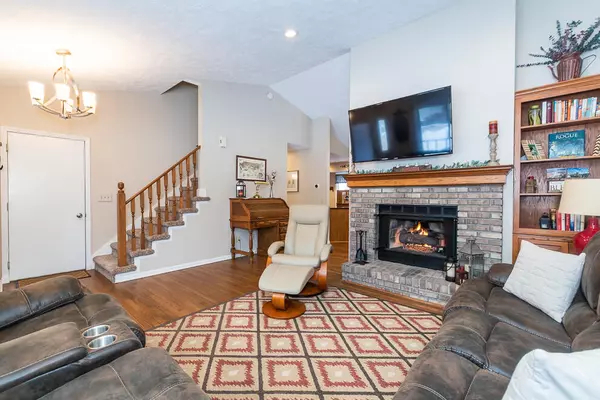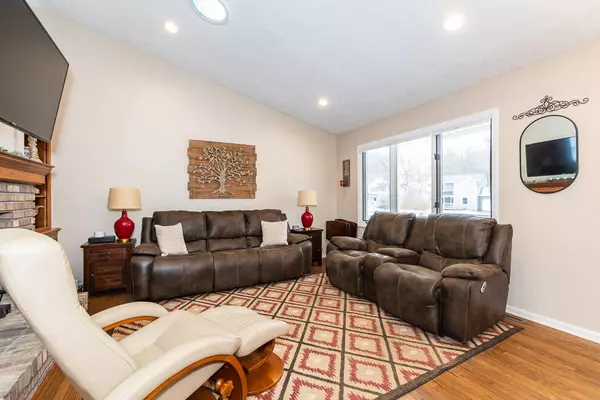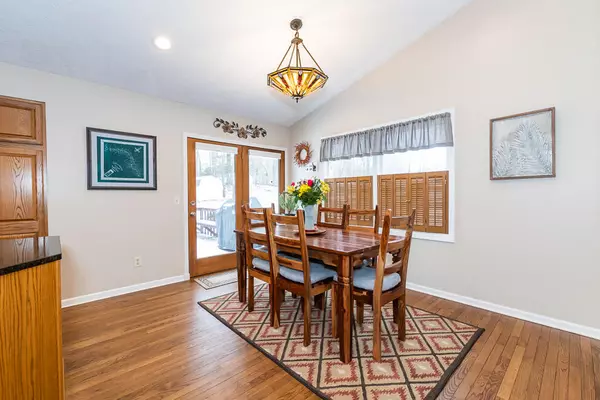$341,000
$315,000
8.3%For more information regarding the value of a property, please contact us for a free consultation.
9277 Greystone Road Kalamazoo, MI 49009
3 Beds
3 Baths
1,525 SqFt
Key Details
Sold Price $341,000
Property Type Single Family Home
Sub Type Single Family Residence
Listing Status Sold
Purchase Type For Sale
Square Footage 1,525 sqft
Price per Sqft $223
Municipality Oshtemo Twp
Subdivision Greystone Plat
MLS Listing ID 22005621
Sold Date 04/21/22
Style Cape Cod
Bedrooms 3
Full Baths 2
Half Baths 1
Year Built 1993
Annual Tax Amount $3,686
Tax Year 2021
Lot Size 0.520 Acres
Acres 0.52
Lot Dimensions 88.33x254.19
Property Sub-Type Single Family Residence
Property Description
Super cute Cape Cod Style home that has been perfectly Maintained! Updated Kitchen includes Whirlpool appliances, granite countertops, stone tile backsplash, and portable kitchen island. Plenty of cabinets and counter space. Hardwood floors were professionally refinished in 2021. Master suite bath was completely remodeled in 2019. Upstairs bath was updated in 2020. Roof is only 5 years old. Furnace and A/C heat pump are only 4yrs old. New gas fireplace infrastructure and logs replaced in 2018. Reverse osmosis system installed to kitchen sink and refrigerator in 2018. These are just some of the amazing updates you will find in this home. For a complete list contact your Realtor. ***All highest and best offers are due Tuesday March 1st at 4pm. Offers will be reviewed that evening. ***
Location
State MI
County Kalamazoo
Area Greater Kalamazoo - K
Direction Stadium Drive to 4th Street South. To Greystone Rd.Home on the South side of road.
Rooms
Other Rooms Shed(s)
Basement Full
Interior
Interior Features Ceiling Fan(s), Ceramic Floor, Garage Door Opener, Humidifier, Iron Water FIlter, Laminate Floor, Water Softener/Owned, Wood Floor, Eat-in Kitchen, Pantry
Heating Forced Air
Cooling Central Air
Fireplaces Number 1
Fireplaces Type Gas Log, Living Room
Fireplace true
Window Features Skylight(s),Screens,Insulated Windows,Window Treatments
Appliance Washer, Refrigerator, Range, Oven, Microwave, Dryer, Dishwasher
Exterior
Exterior Feature Porch(es), Deck(s)
Parking Features Attached
Garage Spaces 2.0
Utilities Available Natural Gas Available, Electricity Available, Cable Available, Natural Gas Connected, Cable Connected, Public Water, Public Sewer, Broadband, High-Speed Internet
View Y/N No
Street Surface Paved
Garage Yes
Building
Lot Description Wooded
Story 2
Sewer Public Sewer
Water Public
Architectural Style Cape Cod
Structure Type Vinyl Siding
New Construction No
Schools
School District Mattawan
Others
Tax ID 05-32-478-100
Acceptable Financing Cash, Conventional
Listing Terms Cash, Conventional
Read Less
Want to know what your home might be worth? Contact us for a FREE valuation!

Our team is ready to help you sell your home for the highest possible price ASAP





