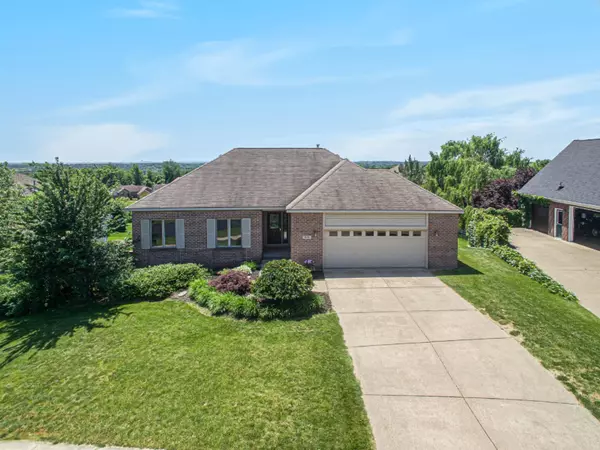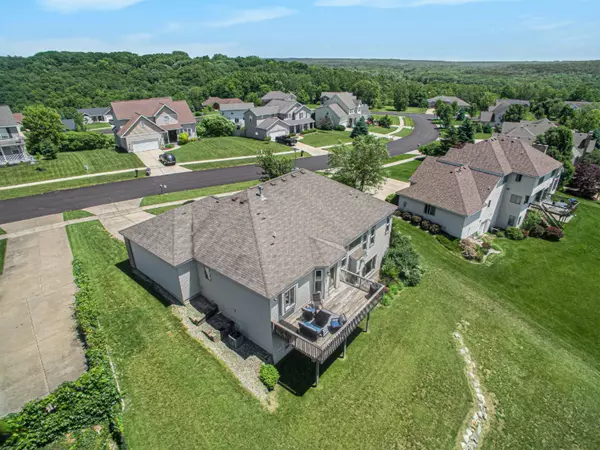$320,000
$335,000
4.5%For more information regarding the value of a property, please contact us for a free consultation.
950 River Rock NE Drive Comstock Park, MI 49321
5 Beds
4 Baths
1,721 SqFt
Key Details
Sold Price $320,000
Property Type Single Family Home
Sub Type Single Family Residence
Listing Status Sold
Purchase Type For Sale
Square Footage 1,721 sqft
Price per Sqft $185
Municipality Plainfield Twp
MLS Listing ID 19029628
Sold Date 08/08/19
Style Ranch
Bedrooms 5
Full Baths 3
Half Baths 1
Year Built 2001
Annual Tax Amount $4,142
Tax Year 2019
Lot Size 0.423 Acres
Acres 0.42
Lot Dimensions 101X172
Property Sub-Type Single Family Residence
Property Description
OH THE VIEWS! Watch Fifth Third Park fireworks from your deck while enjoying panoramic view of Grand Rapids. This spacious executive ranch in a neighborhood of upscale homes. This is a great home for growing family with 4 bedrooms, 3.5 bath, 2 living areas, large master suite, formal dining or den area, a large family room with an open floor concept. Bonus! Finished walk out basement with a full bath and an additional room.This home is located in a quiet but very close proximity to shopping/ entertainment/ restaurants and to downtown GR.This rare ranch is sure to not disappoint! This home recently has had updated windows with transferrable warranty. Schedule for a private showing today!
Location
State MI
County Kent
Area Grand Rapids - G
Direction 6 Mile to Pine Isand Dr NE, Pine Island to Pendleton Dr NE, Pendleton to N Silverstone Dr NE, N Silverstone to River Rock Drive NE River Rock to Address
Rooms
Basement Full
Interior
Heating Forced Air
Cooling Central Air
Fireplaces Number 1
Fireplaces Type Living Room
Fireplace true
Exterior
Exterior Feature Deck(s)
Parking Features Attached
Garage Spaces 2.0
Utilities Available Natural Gas Connected
View Y/N No
Street Surface Paved
Garage Yes
Building
Story 1
Sewer Public Sewer
Water Public
Architectural Style Ranch
Structure Type Brick,Vinyl Siding
New Construction No
Schools
School District Comstock Park
Others
Tax ID 411020353014
Acceptable Financing Cash, VA Loan, Conventional
Listing Terms Cash, VA Loan, Conventional
Read Less
Want to know what your home might be worth? Contact us for a FREE valuation!

Our team is ready to help you sell your home for the highest possible price ASAP





